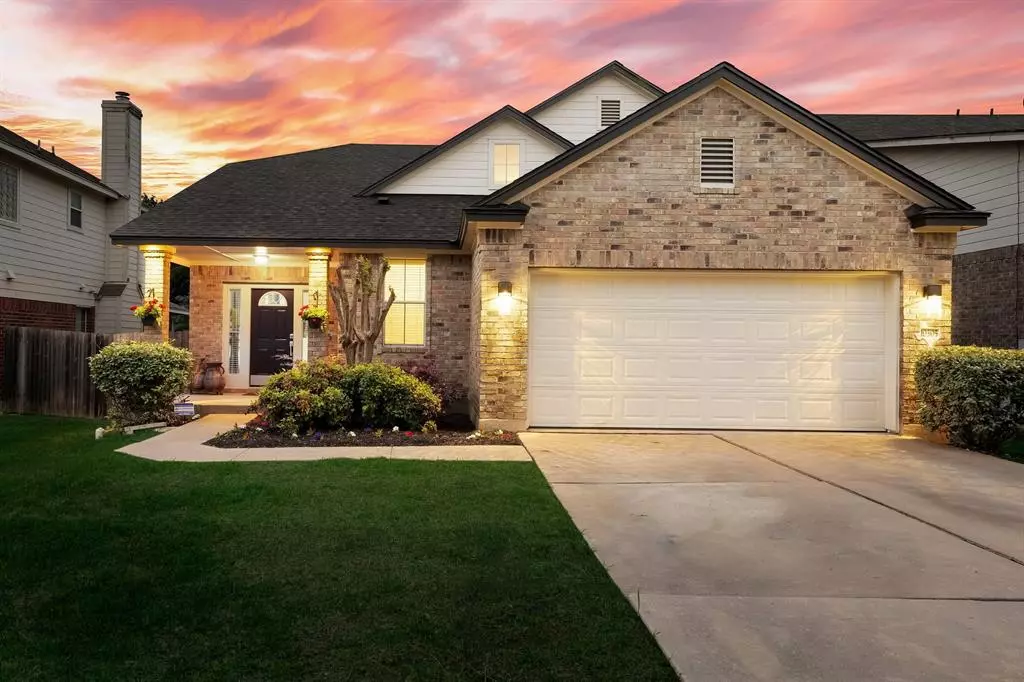$650,000
For more information regarding the value of a property, please contact us for a free consultation.
10305 Beard Ave Austin, TX 78748
3 Beds
3 Baths
2,190 SqFt
Key Details
Property Type Single Family Home
Sub Type Single Family Residence
Listing Status Sold
Purchase Type For Sale
Square Footage 2,190 sqft
Price per Sqft $296
Subdivision Bauerle Ranch
MLS Listing ID 4730648
Sold Date 05/04/23
Bedrooms 3
Full Baths 2
Half Baths 1
HOA Fees $44/mo
Originating Board actris
Year Built 2004
Annual Tax Amount $7,994
Tax Year 2022
Lot Size 6,211 Sqft
Property Description
You will not be disappointed when you step into this stunning 3 bedroom, 2.5 bath home situated in the highly desirable Bauerle Ranch Community in Southwest Austin. The interior features include an awe-inspiring open layout, modern custom stair railing, high ceilings, new wood floor and new carpet. The kitchen boasts stainless steel appliances, center island, walk in pantry, over and under cabinet lighting, granite countertops and rock backsplash. Recessed lighting found througout, new paint, new vents, new fans, new roof as well as a new American Standard HVAC unit. Recently upgraded all interior doors, hardware and trim throughout the entire home. You'll find primary bedroom is on the main floor with two bedrooms and a bonus living area up. Enjoy the custom built dry Sauna in the garage when you need to detox from life. The backyard is truly an outdoor oasis, with wooded area behind the fence, outdoor kitchen with a built-in gas grill, refrigerator, sink, dog wash, gas fireplace and plenty of counter space for food prep and serving. The covered patio is perfect for reading a book or a lazy afternoon in the shade. Local shopping, dining and entertainment within minutes. Don't miss the opportunity to make this one of a kind property your dream home!
Location
State TX
County Travis
Rooms
Main Level Bedrooms 1
Interior
Interior Features Built-in Features, High Ceilings, Granite Counters, Crown Molding, Double Vanity, Electric Dryer Hookup, Gas Dryer Hookup, Eat-in Kitchen, High Speed Internet, Interior Steps, Kitchen Island, Open Floorplan, Pantry, Primary Bedroom on Main, Recessed Lighting, Sauna, Smart Thermostat, Walk-In Closet(s), Washer Hookup, Wired for Sound
Heating Central, Heat Pump
Cooling Central Air
Flooring Carpet, Tile, Wood
Fireplaces Number 1
Fireplaces Type Electric, Family Room, Insert
Fireplace Y
Appliance Dishwasher, Disposal, Gas Range, Microwave, Free-Standing Gas Oven, Gas Oven, Stainless Steel Appliance(s), Electric Water Heater
Exterior
Exterior Feature Exterior Steps, Gas Grill, Gutters Full, Lighting, Private Yard
Garage Spaces 2.0
Fence Back Yard, Privacy
Pool None
Community Features Curbs, High Speed Internet, Playground, Pool, Sidewalks, Sport Court(s)/Facility
Utilities Available Cable Connected, Electricity Connected, High Speed Internet, Natural Gas Connected, Sewer Connected, Water Connected
Waterfront Description None
View None
Roof Type Composition
Accessibility None
Porch Covered, Porch, Rear Porch
Total Parking Spaces 4
Private Pool No
Building
Lot Description Front Yard, Landscaped, Level, Trees-Medium (20 Ft - 40 Ft)
Faces North
Foundation Slab
Sewer Public Sewer
Water Public
Level or Stories Two
Structure Type Brick, HardiPlank Type
New Construction No
Schools
Elementary Schools Kocurek
Middle Schools Bailey
High Schools Akins
Others
HOA Fee Include Common Area Maintenance
Restrictions City Restrictions,Deed Restrictions
Ownership Fee-Simple
Acceptable Financing Cash, Conventional, FHA, VA Loan
Tax Rate 1.97
Listing Terms Cash, Conventional, FHA, VA Loan
Special Listing Condition Standard
Read Less
Want to know what your home might be worth? Contact us for a FREE valuation!

Our team is ready to help you sell your home for the highest possible price ASAP
Bought with Keller Williams Realty

