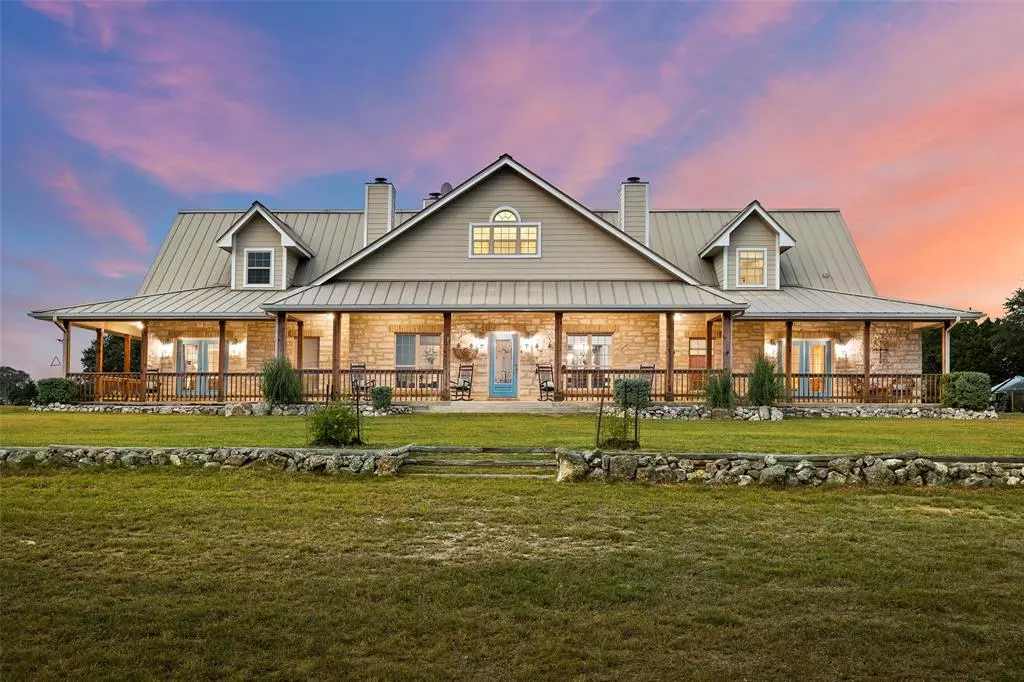$1,750,000
For more information regarding the value of a property, please contact us for a free consultation.
750 Dawn VW Dripping Springs, TX 78620
4 Beds
5 Baths
4,311 SqFt
Key Details
Property Type Single Family Home
Sub Type Single Family Residence
Listing Status Sold
Purchase Type For Sale
Square Footage 4,311 sqft
Price per Sqft $393
Subdivision Sycamore Creek
MLS Listing ID 8124872
Sold Date 05/05/23
Bedrooms 4
Full Baths 4
Half Baths 1
Originating Board actris
Year Built 2003
Annual Tax Amount $8,428
Tax Year 2022
Lot Size 10.350 Acres
Property Description
Incredible Texas Hill Country home with panoramic views. Over 10 acres of Ag Exempt space to enjoy the peace this land has to offer. A gorgeous custom built West facing home has been intentionally laid out to maximize the sunsets. The covered wrap around porch allows protection to sit and soak up the cool breeze. The home boasts four bedrooms, and four and a half bathrooms, office/study area, bonus room and more space upstairs. A high entryway foyer with soaring ceilings and stained concrete floors greets you. A formal dining and study are tastefully centered off the entryway. Continue in to see the living room with floor to ceiling stonework complimenting the wood burning fireplace with built in cabinetry on both sides. The home features a smooth highly desirable sheetrock finish. The primary suite has a dedicated seating area to take in the views from your bedroom where french doors lead directly to the covered porch. The primary bath has everything you need to relax with a soaking tub, walk in shower, and oversized walk in closet! The kitchen is open concept with granite countertops, hardwood custom cabinetry and stainless steel appliances. A propane gas built in cooktop is centered in the island. A true guest room with a private entrance from the garage is positioned thoughtfully off the front of the home to gaze over the Hill Country. The additional bedrooms are located towards the back of the home, with two bathrooms connected to each bedroom. The laundry is located directly off the garage, to come in and kick off your boots. The outdoor space of this home is a true star, there is an archery and small handgun range on site! If looking for a more laid back activity, tend to the raised garden beds, fruit trees, and chicken coop for true Texas living. The property has cross fencing in place, and a pole barn. There are 9 established bee hives on site!
Location
State TX
County Hays
Rooms
Main Level Bedrooms 4
Interior
Interior Features Built-in Features, Ceiling Fan(s), Vaulted Ceiling(s), Chandelier, Granite Counters, Eat-in Kitchen, Entrance Foyer, Kitchen Island, Multiple Dining Areas, Multiple Living Areas, Natural Woodwork, Open Floorplan, Pantry, Primary Bedroom on Main, Soaking Tub, Storage, Walk-In Closet(s)
Heating Central, Electric
Cooling Central Air
Flooring Carpet, Concrete, Linoleum
Fireplaces Number 3
Fireplaces Type Living Room, Primary Bedroom, Wood Burning
Fireplace Y
Appliance Dishwasher, Down Draft, Microwave, Electric Oven, Propane Cooktop, Stainless Steel Appliance(s), Washer/Dryer, Electric Water Heater, Water Heater, Water Softener Owned
Exterior
Exterior Feature Garden, Private Entrance, Private Yard, Restricted Access
Garage Spaces 3.0
Fence Full, Gate, Wire
Pool None
Community Features None
Utilities Available Above Ground, Electricity Connected, Propane
Waterfront Description None
View Hill Country, Panoramic, Rural
Roof Type Metal
Accessibility None
Porch Covered, Front Porch, Wrap Around
Total Parking Spaces 6
Private Pool No
Building
Lot Description Agricultural, Garden, Landscaped, Level, Native Plants, Private, Public Maintained Road, Trees-Medium (20 Ft - 40 Ft), Views
Faces West
Foundation Slab
Sewer Aerobic Septic
Water Well
Level or Stories Two
Structure Type HardiPlank Type, Stone
New Construction No
Schools
Elementary Schools Walnut Springs
Middle Schools Dripping Springs Middle
High Schools Dripping Springs
Others
Restrictions Deed Restrictions
Acceptable Financing Cash, Conventional
Tax Rate 1.807
Listing Terms Cash, Conventional
Special Listing Condition Standard
Read Less
Want to know what your home might be worth? Contact us for a FREE valuation!

Our team is ready to help you sell your home for the highest possible price ASAP
Bought with Core Group LLC


