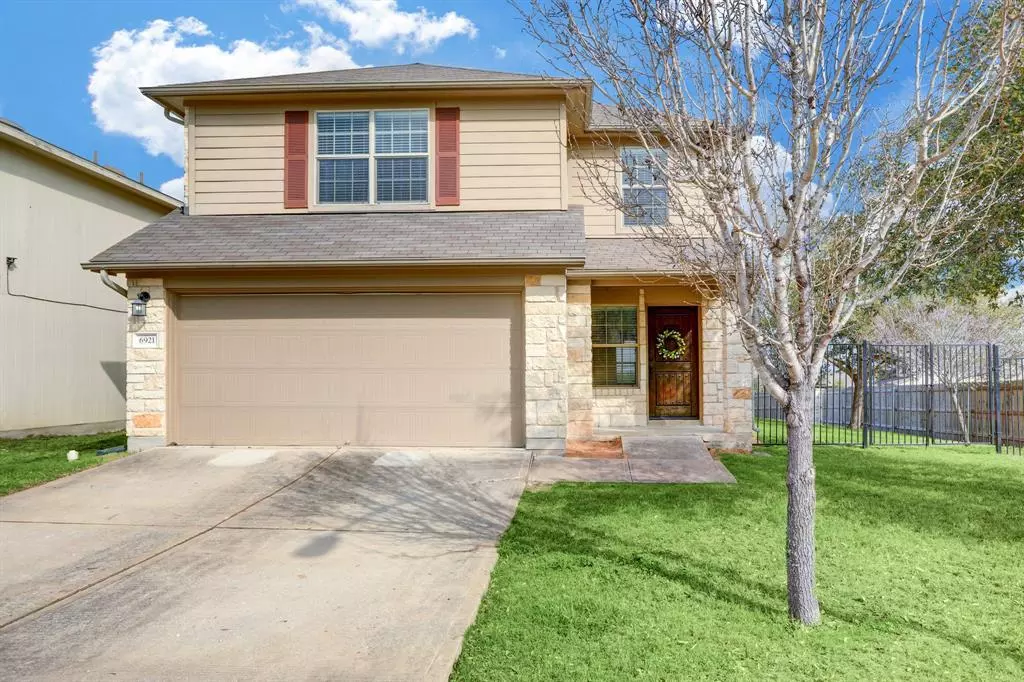$349,900
For more information regarding the value of a property, please contact us for a free consultation.
6921 Panda Royle DR Del Valle, TX 78617
4 Beds
3 Baths
2,240 SqFt
Key Details
Property Type Single Family Home
Sub Type Single Family Residence
Listing Status Sold
Purchase Type For Sale
Square Footage 2,240 sqft
Price per Sqft $160
Subdivision Stoney Ridge Ph B Sec 01
MLS Listing ID 1345497
Sold Date 05/09/23
Style 1st Floor Entry
Bedrooms 4
Full Baths 2
Half Baths 1
HOA Fees $13/ann
Originating Board actris
Year Built 2009
Annual Tax Amount $10,857
Tax Year 2022
Lot Size 6,956 Sqft
Property Description
Such a wonderful home with an open concept living area down, walls of windows across the living and dining rooms, overlooking the spacious covered porch with bead board ceilings, ceiling fans and a firepit! The corner lot adds to your private enjoyment. The downstairs has gorgeous, fossilized stone look floors in subtle tones of gray. It can be farmhouse or contemporary depending on your design aesthetic. The living room is wired for wall mount TV's. The upstairs is completely floored in wide plank luxury vinyl! It is warm, inviting and easy to maintain! The seller has replaced almost all the door handles with French handles, replaced all the ceiling fans throughout the entire house and painted the interiors in a warm and inviting grey. This spacious and well-maintained sits on a corner lot with a great back yard and entertaining area. Stoney Ridge is 10 minutes from the Austin airport, 5 minutes from the Circuit of Americas, the new Tesla plant, and 20 mintues from downtown Austin.
Location
State TX
County Travis
Interior
Interior Features Ceiling Fan(s), Coffered Ceiling(s), Double Vanity, Electric Dryer Hookup, Gas Dryer Hookup, Entrance Foyer, Open Floorplan, Pantry, Recessed Lighting, Soaking Tub, Two Primary Closets
Heating Central, Zoned
Cooling Ceiling Fan(s), Central Air, Electric, Zoned
Flooring Tile, Vinyl
Fireplace Y
Appliance Built-In Gas Oven, Dishwasher, Disposal, Gas Cooktop, Microwave, Free-Standing Gas Oven
Exterior
Exterior Feature Gutters Partial
Garage Spaces 2.0
Fence Fenced, Wood
Pool None
Community Features Dog Park, Street Lights, Trash Pickup - Door to Door
Utilities Available Phone Available, Sewer Available, Water Available
Waterfront Description None
View Neighborhood
Roof Type Composition
Accessibility None
Porch Covered, Front Porch, Rear Porch
Total Parking Spaces 2
Private Pool No
Building
Lot Description Back Yard, Bluff, Corner Lot, Front Yard, Gentle Sloping, Irregular Lot, Public Maintained Road, Trees-Small (Under 20 Ft)
Faces West
Foundation Slab
Sewer Public Sewer
Water Public
Level or Stories Two
Structure Type HardiPlank Type, Cement Siding, Stone
New Construction No
Schools
Elementary Schools Popham
Middle Schools Del Valle
High Schools Del Valle
Others
HOA Fee Include Common Area Maintenance
Restrictions Deed Restrictions
Ownership Fee-Simple
Acceptable Financing Cash, Conventional, FHA
Tax Rate 2.75
Listing Terms Cash, Conventional, FHA
Special Listing Condition See Remarks, Third Party Approval
Read Less
Want to know what your home might be worth? Contact us for a FREE valuation!

Our team is ready to help you sell your home for the highest possible price ASAP
Bought with Non Member

