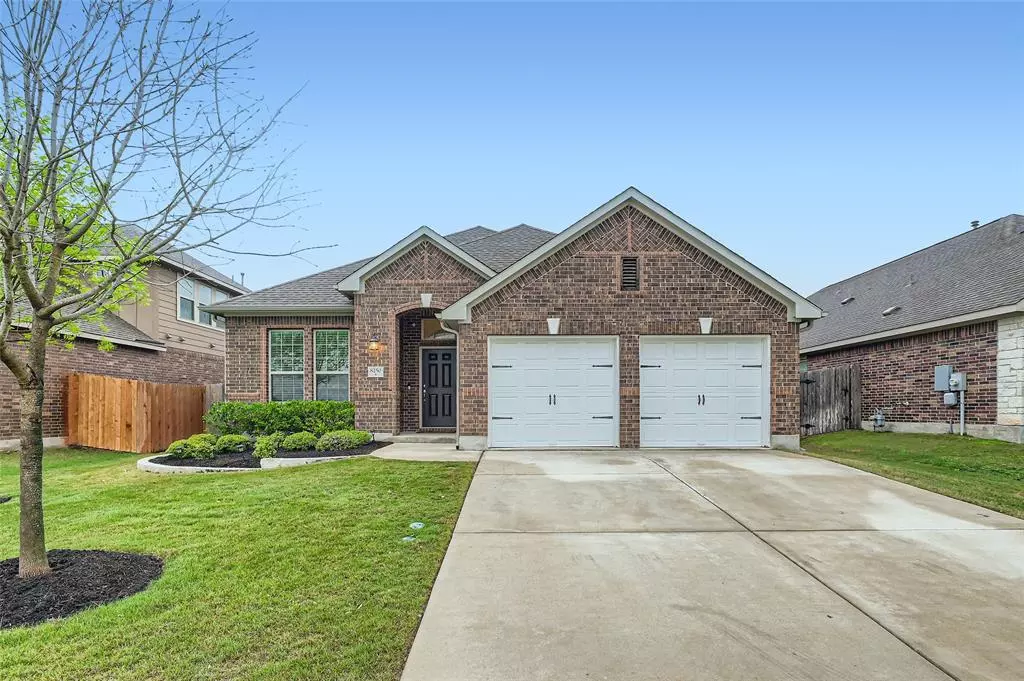$415,000
For more information regarding the value of a property, please contact us for a free consultation.
8250 Angelo LOOP Round Rock, TX 78665
3 Beds
2 Baths
2,061 SqFt
Key Details
Property Type Single Family Home
Sub Type Single Family Residence
Listing Status Sold
Purchase Type For Sale
Square Footage 2,061 sqft
Price per Sqft $201
Subdivision Siena
MLS Listing ID 9930377
Sold Date 05/10/23
Bedrooms 3
Full Baths 2
HOA Fees $25/mo
Originating Board actris
Year Built 2017
Annual Tax Amount $8,062
Tax Year 2022
Lot Size 7,200 Sqft
Property Description
Click the Virtual Tour link to view the 3D walkthrough. Upon entering, you'll be greeted by a wide open floor plan with high ceilings, recessed lighting and large windows that fill the space with natural light. The living area seamlessly flows into the dining area and kitchen, creating an inviting and open feel throughout the home. The kitchen boasts modern stainless steel appliances, plenty of granite counter space, and kitchen island with a built in breakfast bar, making it a great place to cook and gather with everyone. In addition to the three bedrooms, this home also features a private office, perfect for those who work from home or need a quiet space to study or read. The primary suite is a true oasis, with a large walk-in closet and a luxurious en-suite bathroom featuring a two vanities and a walk in shower. Outside, the fenced in backyard provides a peaceful retreat, complete with a covered patio and storage shed. The neighborhood of Siena has its own walking trails, park and sparkling pool for its residents to take advantage of! Located in a desirable neighborhood, this home is close to shopping, dining, and entertainment, as well as great schools and parks. Don't miss your chance to make this beautiful home your own!
Location
State TX
County Williamson
Rooms
Main Level Bedrooms 3
Interior
Interior Features Breakfast Bar, Ceiling Fan(s), High Ceilings, Corian Counters, Granite Counters, Eat-in Kitchen, Kitchen Island, Multiple Dining Areas, No Interior Steps, Open Floorplan, Pantry, Primary Bedroom on Main, Recessed Lighting, Walk-In Closet(s), Washer Hookup
Heating Ceiling
Cooling Ceiling Fan(s), Central Air
Flooring Tile, Wood
Fireplace Y
Appliance Dishwasher, Disposal, Gas Range, Microwave, Stainless Steel Appliance(s), Water Heater
Exterior
Exterior Feature Gutters Full, No Exterior Steps, Private Entrance, Private Yard
Garage Spaces 2.0
Fence Back Yard, Fenced, Wood
Pool None
Community Features Curbs, Park, Playground, Pool, Sidewalks
Utilities Available Electricity Available, Natural Gas Available, Sewer Available, Underground Utilities, Water Available
Waterfront Description None
View Neighborhood
Roof Type Composition
Accessibility None
Porch Covered, Patio
Total Parking Spaces 2
Private Pool No
Building
Lot Description Back Yard, Curbs, Front Yard
Faces East
Foundation Slab
Sewer MUD
Water MUD
Level or Stories One
Structure Type Brick, Wood Siding
New Construction No
Schools
Elementary Schools Hutto
Middle Schools Hutto
High Schools Hutto
Others
HOA Fee Include Maintenance Grounds, Maintenance Structure
Restrictions Deed Restrictions
Ownership Fee-Simple
Acceptable Financing Cash, Conventional, FHA, VA Loan
Tax Rate 2.5328
Listing Terms Cash, Conventional, FHA, VA Loan
Special Listing Condition Standard
Read Less
Want to know what your home might be worth? Contact us for a FREE valuation!

Our team is ready to help you sell your home for the highest possible price ASAP
Bought with All City Real Estate Ltd. Co


