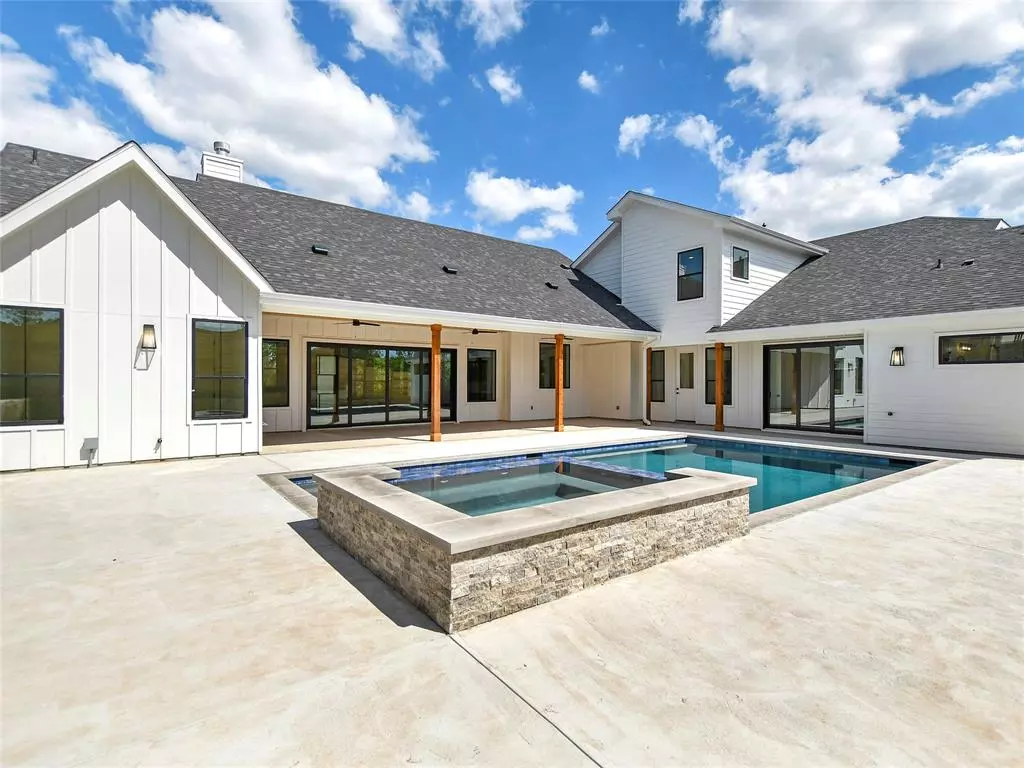$2,260,000
For more information regarding the value of a property, please contact us for a free consultation.
1010 Presa Arriba RD Austin, TX 78733
5 Beds
4 Baths
4,365 SqFt
Key Details
Property Type Single Family Home
Sub Type Single Family Residence
Listing Status Sold
Purchase Type For Sale
Square Footage 4,365 sqft
Price per Sqft $481
Subdivision Austin Lake Hills Sec 01
MLS Listing ID 9450631
Sold Date 05/09/23
Style 1st Floor Entry
Bedrooms 5
Full Baths 4
Originating Board actris
Year Built 2023
Annual Tax Amount $5,954
Tax Year 2022
Lot Size 0.361 Acres
Lot Dimensions 124 x 115
Property Description
New Build ready 2023. Eanes Schools. 4282 Sf living. 2 dwellings-Main house 3499 sf; adjacent Casita 783. Backyard has a Pool and Spa. Rapidly changing neighborhood. New homes being built all around. Walk into large open space with view to the pool and spa just off the covered rear patio and access from the living and primary bedroom. Open Plan the Main House features a Primary and 2nd Bedroom and Office on the main level. Kitchen has a butler walk in pantry, 48 " dual fuel range, 2 Dishwashers, Sharp 30" Microwave pull out drawer, refrigerator, under counter Beverage Center, warming drawer and large center island with quartz countertop, floating shelves and slab custom cabinets with soft close hardware. Upstairs features a Playroom, Kid's study area, and 2 Bdms with full Jack and Jill bath and private vanities. Utility room on main floor comes ready for an additional refrigerator. The adjacent free standing Casita is ideal for office, flex space, or you decide. It comes with a full kitchen, cabinets, center island, appliances, bath, living area, large open flex room and separate utility room for stacked washer/dryer. plumbed for extra refg.
Location
State TX
County Travis
Rooms
Main Level Bedrooms 3
Interior
Interior Features Built-in Features, Ceiling Fan(s), Quartz Counters, Electric Dryer Hookup, Open Floorplan, Pantry, Storage, Walk-In Closet(s)
Heating Central
Cooling Central Air
Flooring Tile, Wood
Fireplaces Number 1
Fireplaces Type Living Room
Fireplace Y
Appliance Dishwasher, Disposal, Gas Range, Microwave, Electric Oven, RNGHD, Refrigerator, Tankless Water Heater, Vented Exhaust Fan, Warming Drawer, Wine Refrigerator
Exterior
Exterior Feature See Remarks
Garage Spaces 2.0
Fence Back Yard, Wood
Pool Gunite, In Ground, Outdoor Pool, Pool/Spa Combo
Community Features See Remarks
Utilities Available Cable Available, Electricity Connected, Propane, Water Connected
Waterfront Description None
View Pool
Roof Type Composition, Metal
Accessibility Accessible Washer/Dryer
Porch Covered, Patio, Porch
Total Parking Spaces 6
Private Pool Yes
Building
Lot Description Landscaped, Sprinkler - Automatic, Trees-Large (Over 40 Ft)
Faces North
Foundation Slab
Sewer Septic Tank
Water MUD
Level or Stories Two
Structure Type HardiPlank Type, Spray Foam Insulation, Board & Batten Siding
New Construction No
Schools
Elementary Schools Valley View
Middle Schools West Ridge
High Schools Westlake
Others
Restrictions Deed Restrictions
Ownership Fee-Simple
Acceptable Financing Cash, Conventional, Lease Purchase, Owner May Carry
Tax Rate 1.8
Listing Terms Cash, Conventional, Lease Purchase, Owner May Carry
Special Listing Condition Standard
Read Less
Want to know what your home might be worth? Contact us for a FREE valuation!

Our team is ready to help you sell your home for the highest possible price ASAP
Bought with Next Door Realty LLC


