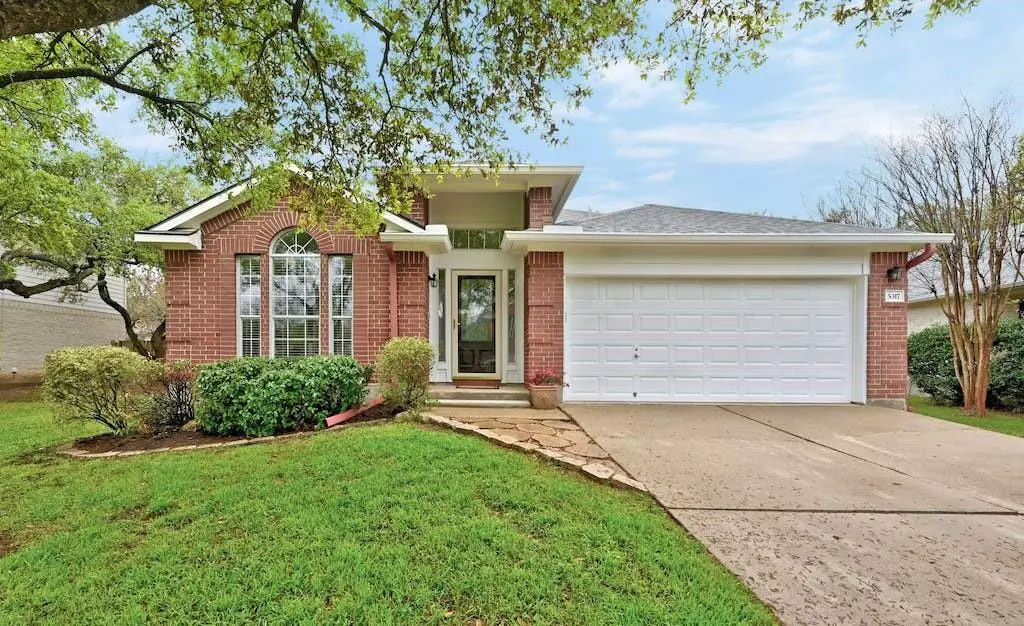$709,000
For more information regarding the value of a property, please contact us for a free consultation.
5317 Spirea CV Austin, TX 78749
4 Beds
2 Baths
2,102 SqFt
Key Details
Property Type Single Family Home
Sub Type Single Family Residence
Listing Status Sold
Purchase Type For Sale
Square Footage 2,102 sqft
Price per Sqft $339
Subdivision Village At Western Oaks Sec 23
MLS Listing ID 7951356
Sold Date 05/12/23
Style 1st Floor Entry
Bedrooms 4
Full Baths 2
HOA Fees $22/ann
Originating Board actris
Year Built 2001
Annual Tax Amount $13,712
Tax Year 2022
Lot Size 8,293 Sqft
Property Description
Perfect rental home and move-in ready. All FURNITURE, APPLIANCES, and EXERCISE EQUIPMENT are included.
Newly remodel throughout with new kitchen, appliances and new bathrooms in 2021. Exterior painted early 2023. One-story on cul-de-sac in Village at Western Oaks. 4 bedrooms + Office. Open floor plan. Security system and smart home set-up. Large xeriscaped backyard, large deck for entertaining, storage shed. Fully inspected by certified inspector (reports and repairs list per request). Easy Mopac access with no traffic lights and minutes away from Dick Nichols Park, Whole Foods.
Location
State TX
County Travis
Rooms
Main Level Bedrooms 4
Interior
Interior Features Breakfast Bar, Ceiling Fan(s), Quartz Counters, Double Vanity, Electric Dryer Hookup, Open Floorplan, Pantry, Primary Bedroom on Main, Recessed Lighting, Smart Home, Smart Thermostat, Soaking Tub, Storage, Walk-In Closet(s), Washer Hookup
Heating Central, Natural Gas
Cooling Central Air
Flooring Tile, Vinyl
Fireplaces Number 1
Fireplaces Type Gas, Living Room
Fireplace Y
Appliance Dishwasher, Disposal, Exhaust Fan, Microwave, Free-Standing Range, Free-Standing Refrigerator
Exterior
Exterior Feature Gutters Partial, Private Yard
Garage Spaces 2.0
Fence Back Yard, Gate, Wood
Pool None
Community Features Pool
Utilities Available Electricity Available, Natural Gas Available, Sewer Available, Water Available
Waterfront Description None
View None
Roof Type Composition, Shingle
Accessibility None
Porch Deck
Total Parking Spaces 2
Private Pool No
Building
Lot Description Back Yard, Cul-De-Sac, Front Yard
Faces Northeast
Foundation Slab
Sewer Public Sewer
Water Public
Level or Stories One
Structure Type Masonry – All Sides
New Construction No
Schools
Elementary Schools Mills
Middle Schools Small
High Schools Bowie
Others
HOA Fee Include Common Area Maintenance
Restrictions Covenant
Ownership Fee-Simple
Acceptable Financing Conventional, VA Loan
Tax Rate 1.98
Listing Terms Conventional, VA Loan
Special Listing Condition Standard
Read Less
Want to know what your home might be worth? Contact us for a FREE valuation!

Our team is ready to help you sell your home for the highest possible price ASAP
Bought with Agency Texas Inc


