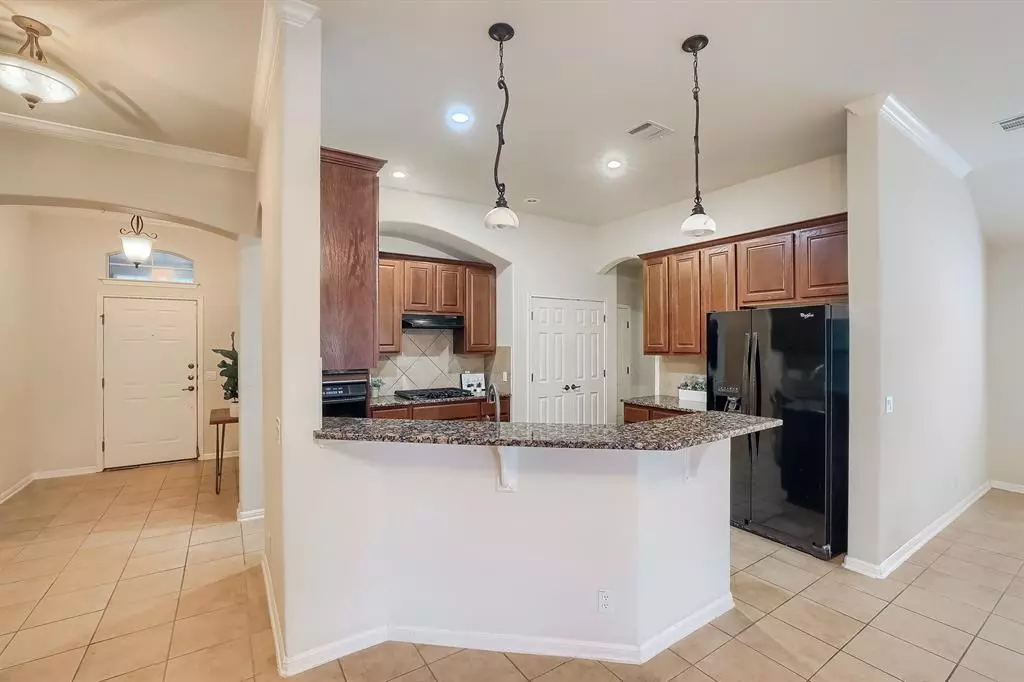$410,000
For more information regarding the value of a property, please contact us for a free consultation.
3810 Links LN Round Rock, TX 78664
3 Beds
2 Baths
2,167 SqFt
Key Details
Property Type Single Family Home
Sub Type Single Family Residence
Listing Status Sold
Purchase Type For Sale
Square Footage 2,167 sqft
Price per Sqft $189
Subdivision Forest Creek
MLS Listing ID 3872619
Sold Date 05/15/23
Bedrooms 3
Full Baths 2
HOA Fees $38/qua
Originating Board actris
Year Built 2005
Annual Tax Amount $9,913
Tax Year 2022
Lot Size 8,860 Sqft
Property Description
Experience the beauty of Round Rock living in this stunning, 3-bedroom, 2-bathroom home in Forest Creek neighborhood. The open-concept living area welcomes you into the home, showcasing the many high end features including wood cabinets, granite countertops, stylish lighting fixtures, ceramic tile and new carpet. The spacious backyard, complete with a covered patio, is perfect for entertaining, relaxing, or enjoying the cool evening breeze.
The primary bedroom is the perfect retreat at the end of a long day, with a large window that allows natural light to flood the space. The en-suite bathroom has a dual vanity sink, a garden tub, and a separate shower. Each additional bedroom is generously sized and provides ample space for rest and relaxation.
This property is situated in a great neighborhood with easy access to shopping, dining, and entertainment options. The Round Rock Premium Outlets is just around the corner, and the Forest Creek Golf Club is nearby for avid golfers. Well-ranked schools are within a close proximity to the property, including those in the highly sought-after Round Rock and Georgetown ISD.
Location
State TX
County Williamson
Rooms
Main Level Bedrooms 3
Interior
Interior Features Granite Counters, Double Vanity, Electric Dryer Hookup, Gas Dryer Hookup, No Interior Steps, Open Floorplan, Pantry, Primary Bedroom on Main, Soaking Tub
Heating Central, Fireplace(s)
Cooling Ceiling Fan(s), Central Air
Flooring Carpet, Tile
Fireplaces Number 1
Fireplaces Type Family Room
Fireplace Y
Appliance Cooktop, Dishwasher, Gas Cooktop, Microwave, Oven
Exterior
Exterior Feature Gutters Full
Garage Spaces 2.0
Fence Privacy
Pool None
Community Features Cluster Mailbox, Common Grounds, Curbs, Pet Amenities, Pool, Sidewalks
Utilities Available Electricity Connected, Natural Gas Connected, Sewer Connected, Water Connected
Waterfront Description None
View None
Roof Type Composition
Accessibility None
Porch Porch, Rear Porch
Total Parking Spaces 4
Private Pool No
Building
Lot Description Back Yard, Front Yard
Faces East
Foundation Slab
Sewer Public Sewer
Water Public
Level or Stories One
Structure Type Stone, Stucco
New Construction No
Schools
Elementary Schools Forest Creek
Middle Schools Ridgeview
High Schools Cedar Ridge
Others
HOA Fee Include Common Area Maintenance
Restrictions City Restrictions,Covenant,Deed Restrictions
Ownership Fee-Simple
Acceptable Financing Cash, Conventional, FHA, VA Loan
Tax Rate 2.09
Listing Terms Cash, Conventional, FHA, VA Loan
Special Listing Condition Standard
Read Less
Want to know what your home might be worth? Contact us for a FREE valuation!

Our team is ready to help you sell your home for the highest possible price ASAP
Bought with Spyglass Realty


