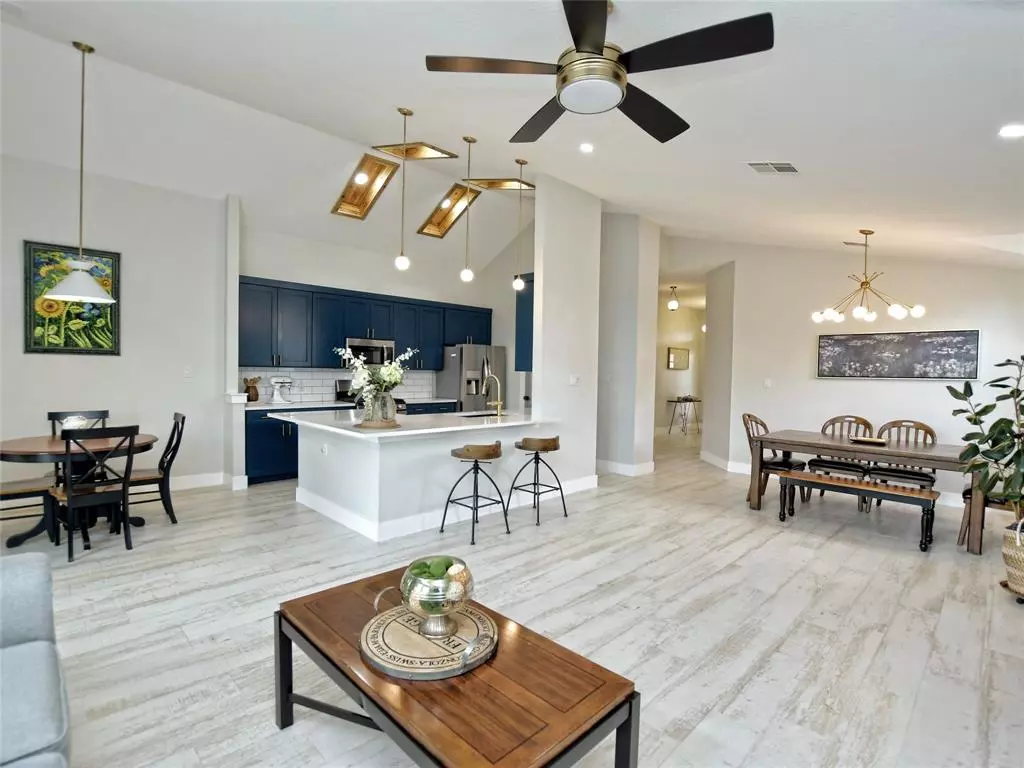$450,000
For more information regarding the value of a property, please contact us for a free consultation.
3879 Willie Mays LN Round Rock, TX 78665
4 Beds
2 Baths
1,844 SqFt
Key Details
Property Type Single Family Home
Sub Type Single Family Residence
Listing Status Sold
Purchase Type For Sale
Square Footage 1,844 sqft
Price per Sqft $236
Subdivision Ryans Crossing Sec 04 Amd
MLS Listing ID 2746188
Sold Date 05/19/23
Style 1st Floor Entry,Single level Floor Plan
Bedrooms 4
Full Baths 2
HOA Fees $36/qua
Originating Board actris
Year Built 2001
Tax Year 2022
Lot Size 8,712 Sqft
Property Description
You will not want to miss this absolutely stunning remodel! Prepare to be "wowed" from the first moment you walk in the door. Almost everything is new in this tastefully appointed home. 90K in upgrades! From the high ceilings to the truly open floor plan, this beauty will check all the boxes. Here are just a few of the upgrades, too many to list: Water heater 2022, AC fan and condenser 2022, Roof was replaced in 2018, Outdoor paint is new, All light fixtures are new inside and out. All flooring is new, tile and vinyl. Both bathrooms completely remodeled, Primary Bathroom has a walk-in Spa Shower. Interior paint is completely refreshed, ceiling included. Kitchen is completely remodeled with quartz countertops peninsula and custom hardwood cabinets, all of which are soft close. Custom closet organizers in 3 guest bedrooms. Ceiling lights in Kitchen replaced with hardwood casing and recessed lighting. Recessed lighting added throughout living area and master bathroom. Door frames, doors and trim are also new (except in the master bedroom where they have been refreshed). Exterior backyard fan and light are new. Automatic Sprinkler system with curb line and rain sensor included. Brick enclosure around bushes. New fence, with cedar and metal posts. Walk to the community pool and park. All of this in a spectacular location.
Location
State TX
County Williamson
Rooms
Main Level Bedrooms 4
Interior
Interior Features Breakfast Bar, Ceiling Fan(s), High Ceilings, Vaulted Ceiling(s), Quartz Counters, Entrance Foyer, In-Law Floorplan, Multiple Dining Areas, No Interior Steps, Pantry, Primary Bedroom on Main, Walk-In Closet(s)
Heating Central, Natural Gas
Cooling Central Air
Flooring No Carpet, Tile
Fireplaces Type None
Fireplace Y
Appliance Dishwasher, Disposal, Microwave, Free-Standing Gas Range, Stainless Steel Appliance(s), Water Heater
Exterior
Exterior Feature Private Yard
Garage Spaces 2.0
Fence Fenced, Privacy, Wood
Pool None
Community Features Cluster Mailbox, Curbs, Park, Playground, Pool
Utilities Available Electricity Available, Natural Gas Available, Underground Utilities
Waterfront Description None
View Neighborhood
Roof Type Composition
Accessibility None
Porch Covered, Patio
Total Parking Spaces 4
Private Pool No
Building
Lot Description Corner Lot, Cul-De-Sac, Sprinkler - Automatic, Trees-Medium (20 Ft - 40 Ft)
Faces North
Foundation Slab
Sewer MUD
Water MUD
Level or Stories One
Structure Type Masonry – All Sides
New Construction No
Schools
Elementary Schools Redbud
Middle Schools Cpl Robert P Hernandez
High Schools Stony Point
Others
HOA Fee Include Common Area Maintenance
Restrictions Covenant,Deed Restrictions
Ownership Fee-Simple
Acceptable Financing Cash, Conventional
Tax Rate 1.8964
Listing Terms Cash, Conventional
Special Listing Condition Standard
Read Less
Want to know what your home might be worth? Contact us for a FREE valuation!

Our team is ready to help you sell your home for the highest possible price ASAP
Bought with The Groove Realty


