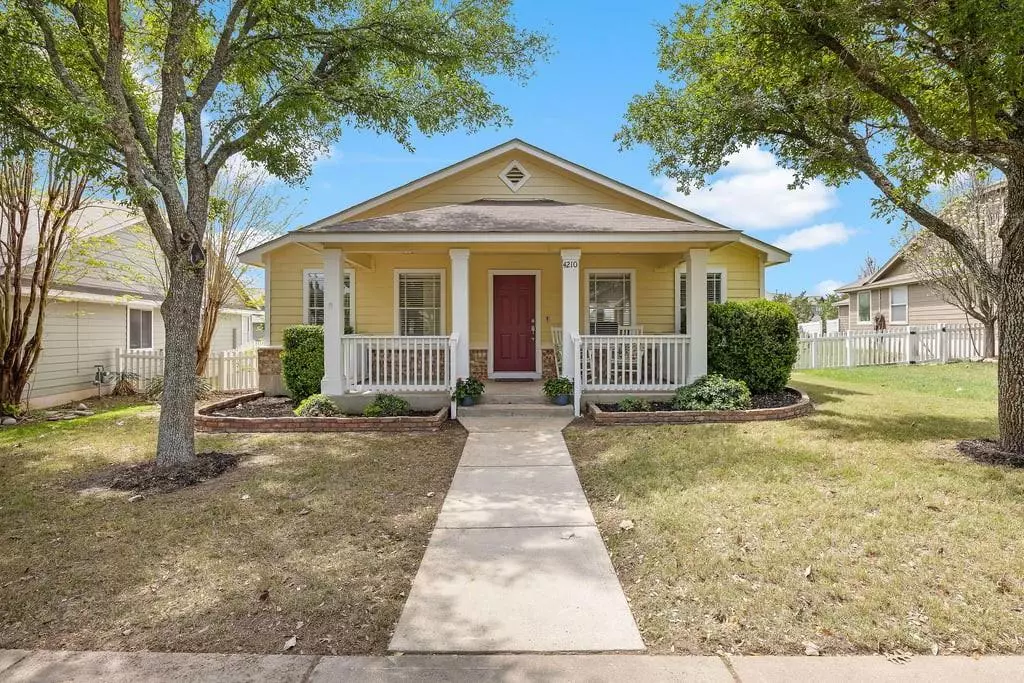$349,900
For more information regarding the value of a property, please contact us for a free consultation.
4210 Mather Kyle, TX 78640
4 Beds
2 Baths
1,683 SqFt
Key Details
Property Type Single Family Home
Sub Type Single Family Residence
Listing Status Sold
Purchase Type For Sale
Square Footage 1,683 sqft
Price per Sqft $205
Subdivision Plum Creek Ph I Sec 2-B
MLS Listing ID 1317371
Sold Date 05/22/23
Bedrooms 4
Full Baths 2
HOA Fees $57/qua
Originating Board actris
Year Built 2001
Tax Year 2022
Lot Size 7,514 Sqft
Property Description
Pride of ownership is evident in this spacious single story home in the highly desirable Plum Creek neighborhood. With vaulted ceilings throughout & plenty of windows, this home has amazing natural sunlight! Comfortable layout with an expansive primary bedroom & en-suite bathroom with a dual vanity and walk in closet. All rooms have been outfitted with new ceiling fans for comfort during the Texas summers. Two large covered patios, a sizable yard, and no direct backyard neighbor makes this home perfect for indoor/outdoor living and entertaining. Meticulously maintained - new HVAC (2019), new roof (2017) + garage roof (2021), full irrigation system (2019), Bosch dishwasher (2021). Engineered hardwood floors or tile throughout most of the home; New (2023) carpet in two guest bedrooms. Freshly painted interior with updated fixtures & lighting. INCREDIBLE location - walking distance to Negley Elementary and the Plum Creek Neighborhood pools, playgrounds, trails, dog park, and golf course. Minutes from H-E-B, Target, WalMart, Costco, Summermoon Coffee, and 1626 for quick access to downtown Austin. Refrigerator (2020), washing machine, and dryer convey with the sale! Don't miss out on the opportunity to own this one of a kind Plum Creek gem!
Location
State TX
County Hays
Rooms
Main Level Bedrooms 4
Interior
Interior Features Breakfast Bar, Ceiling Fan(s), Vaulted Ceiling(s), Chandelier, Double Vanity, Electric Dryer Hookup, Eat-in Kitchen, French Doors, Kitchen Island, Multiple Dining Areas, No Interior Steps, Primary Bedroom on Main, Soaking Tub, Washer Hookup
Heating Central, Natural Gas
Cooling Ceiling Fan(s), Central Air, Exhaust Fan
Flooring Carpet, Tile, Wood
Fireplaces Type None
Fireplace Y
Appliance Dishwasher, Disposal, Exhaust Fan, Microwave, Oven, Range, Washer/Dryer, Water Heater
Exterior
Exterior Feature None
Garage Spaces 2.0
Fence Fenced, Wood
Pool None
Community Features Playground, Pool, Walk/Bike/Hike/Jog Trail(s
Utilities Available Electricity Available, Natural Gas Available
Waterfront Description None
View None
Roof Type Shingle
Accessibility None
Porch Covered, Front Porch, Rear Porch
Total Parking Spaces 4
Private Pool No
Building
Lot Description Back Yard, Level, Sprinkler - Automatic, Many Trees, Trees-Medium (20 Ft - 40 Ft)
Faces Northeast
Foundation Slab
Sewer Public Sewer
Water Public
Level or Stories One
Structure Type HardiPlank Type, Masonry – Partial
New Construction No
Schools
Elementary Schools Laura B Negley
Middle Schools R C Barton
High Schools Jack C Hays
Others
HOA Fee Include See Remarks
Restrictions City Restrictions
Ownership Fee-Simple
Acceptable Financing Cash, Conventional, FHA, VA Loan
Tax Rate 2.4338
Listing Terms Cash, Conventional, FHA, VA Loan
Special Listing Condition Standard
Read Less
Want to know what your home might be worth? Contact us for a FREE valuation!

Our team is ready to help you sell your home for the highest possible price ASAP
Bought with eXp Realty, LLC


