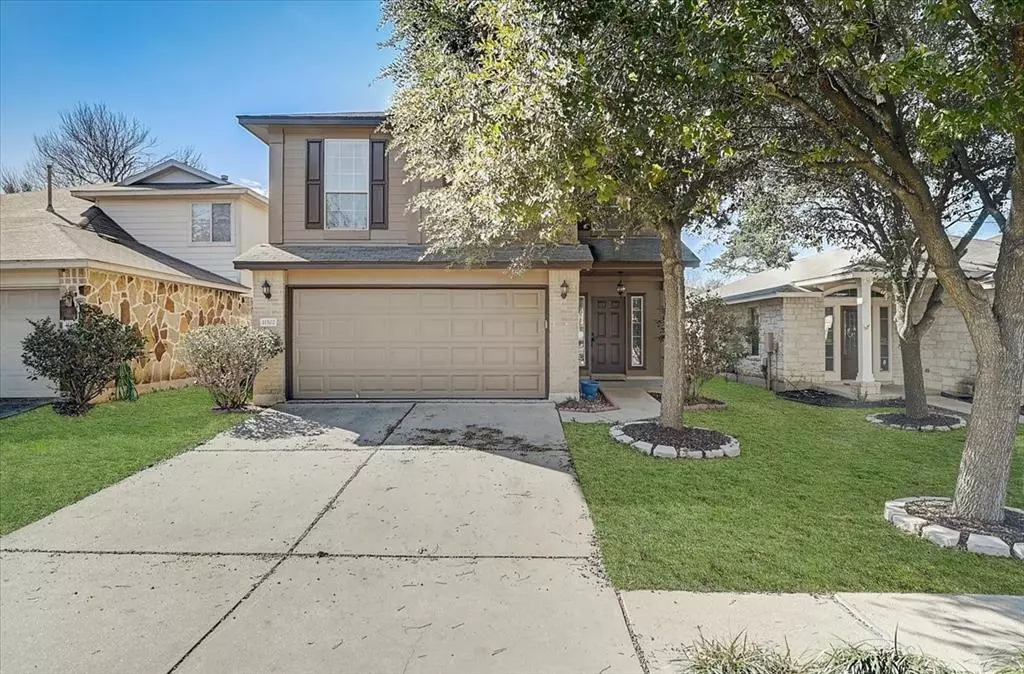$450,000
For more information regarding the value of a property, please contact us for a free consultation.
11502 Johnny Weismuller LN Austin, TX 78748
3 Beds
3 Baths
1,707 SqFt
Key Details
Property Type Single Family Home
Sub Type Single Family Residence
Listing Status Sold
Purchase Type For Sale
Square Footage 1,707 sqft
Price per Sqft $257
Subdivision Olympic Heights Sec 03
MLS Listing ID 4450476
Sold Date 05/08/23
Bedrooms 3
Full Baths 2
Half Baths 1
HOA Fees $40/mo
Originating Board actris
Year Built 2007
Annual Tax Amount $6,693
Tax Year 2022
Lot Size 4,199 Sqft
Property Description
Welcome to this beautifully updated 3 bedroom, 2.5 bathroom home! As you step inside, you'll immediately notice the tasteful updates and modern finishes throughout.The main floor features an open concept living and two dining areas with plenty of natural light, perfect for entertaining guests. The kitchen boasts stainless steel appliances, granite countertops, and ample storage space, making meal preparation a breeze. A powder room on the main floor adds convenience and practicality. Upstairs, you'll find the spacious master suite complete with a walk-in closet and a luxurious en-suite bathroom featuring a double vanity and a large walk-in shower. Two additional bedrooms and a shared full bathroom round out the upper level. Located in a highly sought-after neighborhood, this home is almost brand new. Don't miss your chance to make this stunning updated home your own!
Location
State TX
County Travis
Interior
Interior Features Ceiling Fan(s), Electric Dryer Hookup, Eat-in Kitchen, Entrance Foyer, Multiple Dining Areas, Walk-In Closet(s), Washer Hookup
Heating Central
Cooling Central Air
Flooring Laminate, Tile
Fireplace Y
Appliance Dishwasher, ENERGY STAR Qualified Dishwasher, ENERGY STAR Qualified Refrigerator, Exhaust Fan, Gas Range, Free-Standing Gas Range, Refrigerator, Water Heater
Exterior
Exterior Feature Private Yard
Garage Spaces 2.0
Fence Fenced, Privacy
Pool None
Community Features Park, Playground, Pool
Utilities Available Electricity Available, Natural Gas Available, Water Available
Waterfront Description None
View None
Roof Type Composition
Accessibility None
Porch Covered
Total Parking Spaces 2
Private Pool No
Building
Lot Description Front Yard, Interior Lot, Landscaped, Trees-Medium (20 Ft - 40 Ft)
Faces North
Foundation Slab
Sewer Public Sewer
Water Public
Level or Stories Two
Structure Type Cement Siding, Stone
New Construction No
Schools
Elementary Schools Baranoff
Middle Schools Bailey
High Schools Akins
Others
HOA Fee Include Common Area Maintenance
Restrictions None
Ownership Fee-Simple
Acceptable Financing Cash, Conventional, FHA, Texas Vet, USDA Loan, VA Loan
Tax Rate 2.1767
Listing Terms Cash, Conventional, FHA, Texas Vet, USDA Loan, VA Loan
Special Listing Condition Standard
Read Less
Want to know what your home might be worth? Contact us for a FREE valuation!

Our team is ready to help you sell your home for the highest possible price ASAP
Bought with All City Real Estate Ltd. Co


