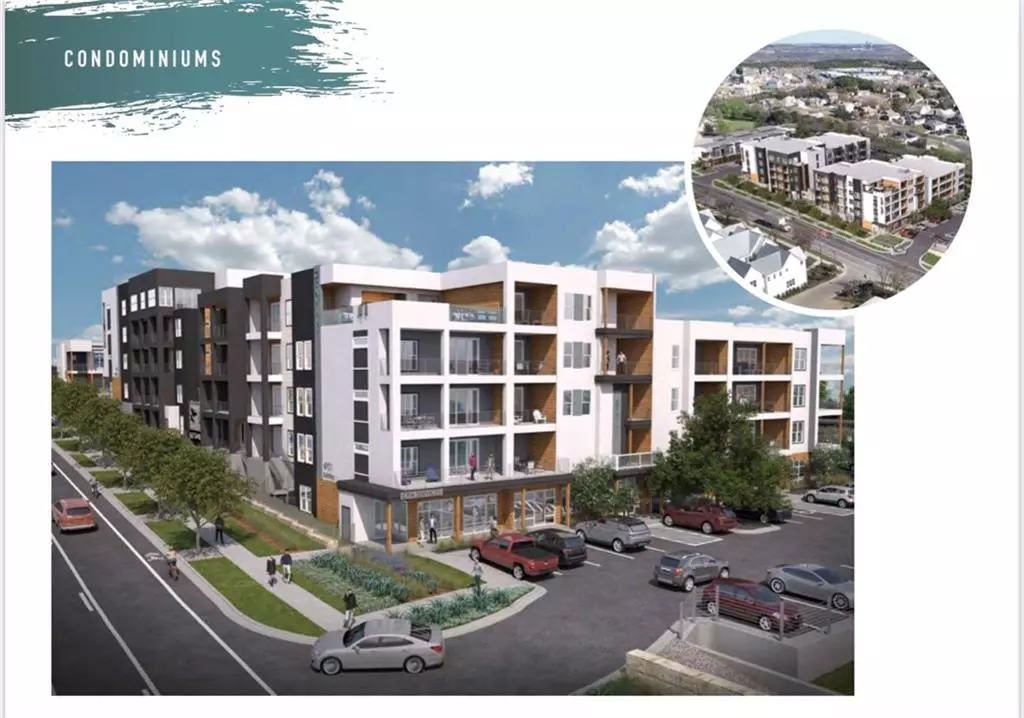$475,000
For more information regarding the value of a property, please contact us for a free consultation.
4801 Springdale RD #2103 Austin, TX 78723
2 Beds
1 Bath
1,220 SqFt
Key Details
Property Type Condo
Sub Type Condominium
Listing Status Sold
Purchase Type For Sale
Square Footage 1,220 sqft
Price per Sqft $398
Subdivision J C Tannehill Surv 29 Abs 22
MLS Listing ID 8097688
Sold Date 04/30/23
Style 1st Floor Entry,Low Rise (1-3 Stories)
Bedrooms 2
Full Baths 1
HOA Fees $271/mo
Originating Board actris
Year Built 2021
Tax Year 2020
Lot Size 1,742 Sqft
Property Description
Elevated living with Eastside style. New townhomes and condos built by Legacy DCS - A third-gen all-green builder. Only 3 homes remaining, low HOA, move-in ready summer 2022. The preferred lender is offering a $2500 closing cost credit as well as the builder to pay the title policy. Great for a maintenance-free lifestyle.
#2103 is located on the first floor in the second building. Can be a large 1/1 or spilt for 2/1.
Location
State TX
County Travis
Rooms
Main Level Bedrooms 2
Interior
Interior Features Breakfast Bar, High Ceilings, Quartz Counters, No Interior Steps, Open Floorplan, Stackable W/D Connections, Walk-In Closet(s)
Heating Central
Cooling Central Air
Flooring Laminate, Tile
Fireplace Y
Appliance Dishwasher, Electric Cooktop, Electric Range, Exhaust Fan
Exterior
Exterior Feature Balcony
Fence Perimeter, Privacy, Wood
Pool See Remarks
Community Features BBQ Pit/Grill, Bike Storage/Locker, Common Grounds, Courtyard, Covered Parking, Curbs, Dog Park, Kitchen Facilities, Lock and Leave, Lounge, Maintenance On-Site, On-Site Retail, Package Service, Park, Pet Amenities, Picnic Area, Playground, Pool, Rooftop Lounge, Sidewalks, Smart Car Charging, Storage, Street Lights, Sundeck, Trail(s)
Utilities Available Above Ground, Underground Utilities
Waterfront Description None
View Park/Greenbelt
Roof Type Mixed
Accessibility Accessible Approach with Ramp, Central Living Area, Safe Emergency Egress from Home
Porch Front Porch
Total Parking Spaces 1
Private Pool Yes
Building
Lot Description Gentle Sloping, Landscaped, Native Plants, Near Golf Course, Near Public Transit, Rolling Slope, Sprinkler - In-ground, Many Trees
Faces Southwest
Foundation Concrete Perimeter, Permanent, Slab
Sewer Public Sewer
Water Public
Level or Stories One
Structure Type Concrete,Stucco
New Construction No
Schools
Elementary Schools Blanton
High Schools Lyndon B Johnson (Austin Isd)
School District Austin Isd
Others
HOA Fee Include Common Area Maintenance,Insurance,Landscaping,Maintenance Grounds,Maintenance Structure,Parking
Restrictions See Remarks
Ownership Common
Acceptable Financing Cash, Conventional
Tax Rate 2.14486
Listing Terms Cash, Conventional
Special Listing Condition See Remarks
Read Less
Want to know what your home might be worth? Contact us for a FREE valuation!

Our team is ready to help you sell your home for the highest possible price ASAP
Bought with XL Highlands Realty LLC

