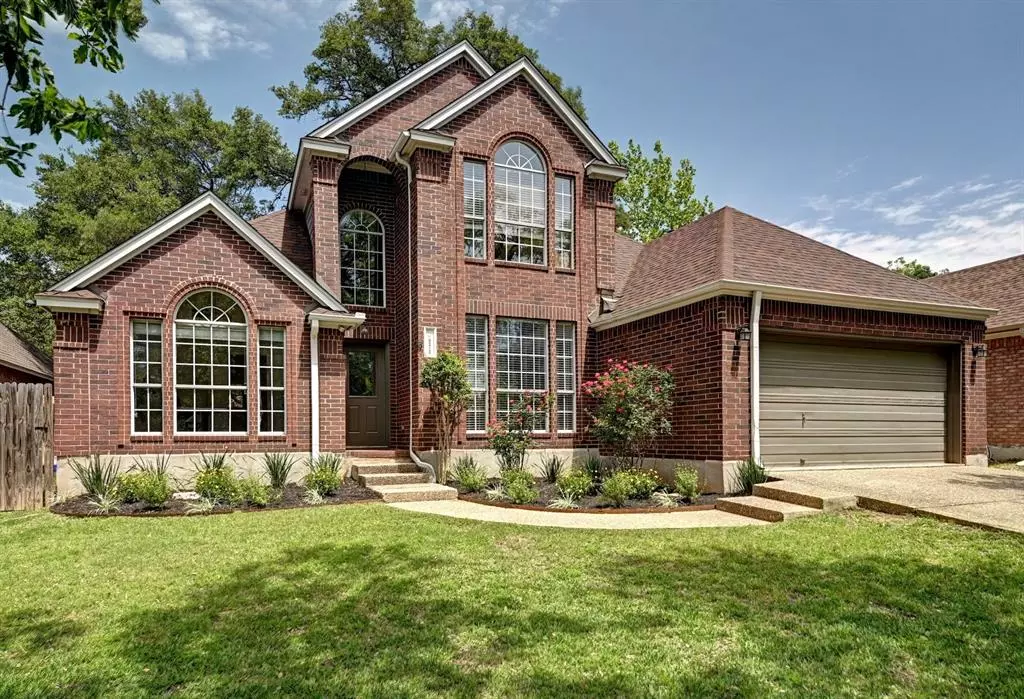$749,950
For more information regarding the value of a property, please contact us for a free consultation.
8212 Isaac Pryor DR Austin, TX 78749
4 Beds
3 Baths
2,507 SqFt
Key Details
Property Type Single Family Home
Sub Type Single Family Residence
Listing Status Sold
Purchase Type For Sale
Square Footage 2,507 sqft
Price per Sqft $315
Subdivision Legend Oaks Ph A Sec 04 And Ph B
MLS Listing ID 4629593
Sold Date 05/31/23
Bedrooms 4
Full Baths 3
HOA Fees $50/ann
Originating Board actris
Year Built 1991
Annual Tax Amount $8,485
Tax Year 2022
Lot Size 7,405 Sqft
Lot Dimensions 7412.5403
Property Description
This wonderful two-story residence is situated in the highly desirable neighborhood of Legend Oaks in Southwest Austin. The house boasts a spacious and airy floor plan with ample natural light, enhanced by it’s large windows.
Upon entry, you will be greeted by the exquisite white oak hardwood floors that provide an elegant touch of warmth to the space. The main level features a comfortable living area with a natural gas fireplace, an oversized owner's suite with access to the patio, and an updated en-suite bathroom with a generous walk-in closet. Additionally, another bedroom with an updated bathroom on the main level provides versatile option for guests or as a home office.
The tastefully updated kitchen offers modern finishes such as granite countertops, stainless steel appliances, a natural gas range, and a breakfast bar that flows seamlessly into the living and dining areas.
The upstairs also features hardwood floors and two spacious bedrooms, an updated bathroom, and a large game room with built-in bookshelves perfect for relaxation and entertainment.
Outside, the backyard is like a park, with towering majestic oaks, newly installed fences and updated landscaping providing the homeowner a serene outdoor retreat.
This move-in ready home has been freshly painted on the interior, has a brand new roof, as well as a new AC unit and a hot water heater replacement within the last few years, ensuring a hassle-free living experience for the new owner.
Legend Oaks community amenities include a pool, park, hiking trails, and playgrounds, in addition to being assigned to a top-rated elementary school. With convenient access to a variety of shops, services, and fabulous restaurants, this home is the perfect place to call home.
Location
State TX
County Travis
Rooms
Main Level Bedrooms 2
Interior
Interior Features Breakfast Bar, Built-in Features, Ceiling Fan(s), High Ceilings, Chandelier, Granite Counters, Crown Molding, Double Vanity, Electric Dryer Hookup, Eat-in Kitchen, High Speed Internet, Multiple Dining Areas, Multiple Living Areas, Primary Bedroom on Main, Recessed Lighting, Soaking Tub, Walk-In Closet(s), Washer Hookup
Heating Central, Natural Gas
Cooling Central Air, Multi Units, Zoned
Flooring Tile, Wood
Fireplaces Number 1
Fireplaces Type Gas, Living Room
Fireplace Y
Appliance Dishwasher, Disposal, Gas Range, Microwave, Free-Standing Range
Exterior
Exterior Feature Gutters Partial, Private Yard
Garage Spaces 2.0
Fence Back Yard, Privacy, Wood
Pool None
Community Features Park, Playground, Pool, Tennis Court(s), Walk/Bike/Hike/Jog Trail(s
Utilities Available Cable Available, Electricity Connected, High Speed Internet, High Speed Internet, Natural Gas Connected, Phone Available, Sewer Connected, Water Connected
Waterfront Description None
View Neighborhood
Roof Type Composition, Shingle
Accessibility None
Porch Patio
Total Parking Spaces 2
Private Pool No
Building
Lot Description Back Yard, Curbs, Front Yard, Landscaped, Level, Sprinkler - Automatic, Trees-Large (Over 40 Ft), Many Trees
Faces South
Foundation Slab
Sewer Public Sewer
Water Public
Level or Stories Two
Structure Type Brick Veneer, HardiPlank Type, Masonry – Partial
New Construction No
Schools
Elementary Schools Mills
Middle Schools Small
High Schools Bowie
Others
HOA Fee Include Common Area Maintenance, Insurance
Restrictions City Restrictions,Deed Restrictions
Ownership Fee-Simple
Acceptable Financing Cash, Conventional
Tax Rate 1.9749
Listing Terms Cash, Conventional
Special Listing Condition Standard
Read Less
Want to know what your home might be worth? Contact us for a FREE valuation!

Our team is ready to help you sell your home for the highest possible price ASAP
Bought with Gottesman Residential R.E.


