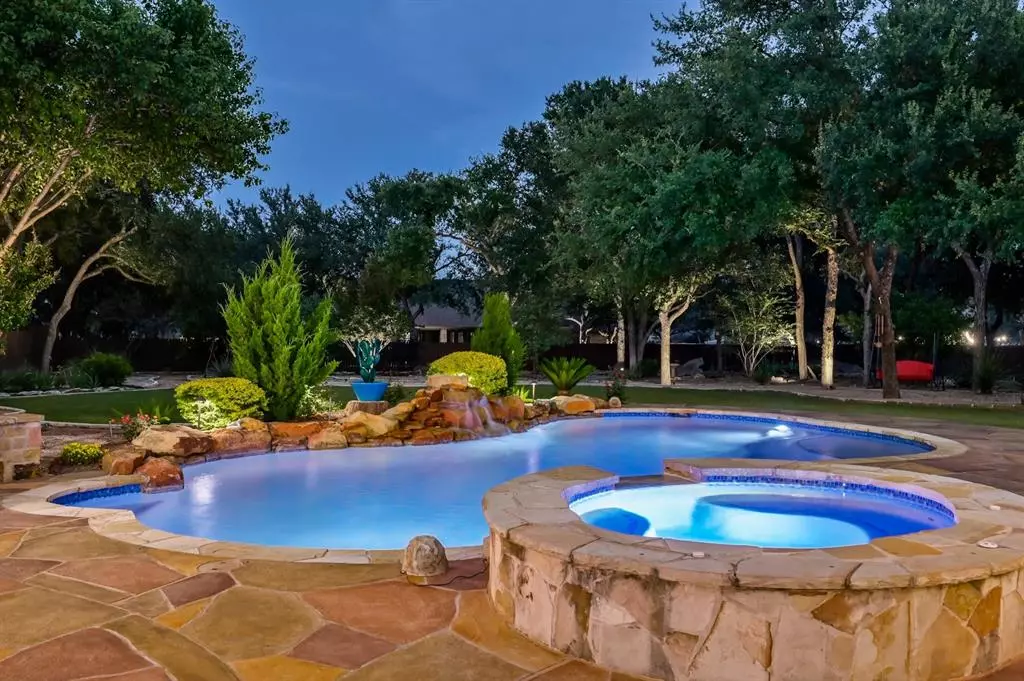$939,500
For more information regarding the value of a property, please contact us for a free consultation.
112 Buena Vista DR Georgetown, TX 78633
3 Beds
3 Baths
3,022 SqFt
Key Details
Property Type Single Family Home
Sub Type Single Family Residence
Listing Status Sold
Purchase Type For Sale
Square Footage 3,022 sqft
Price per Sqft $311
Subdivision Shady Oaks Estates
MLS Listing ID 8164097
Sold Date 06/05/23
Style 1st Floor Entry
Bedrooms 3
Full Baths 2
Half Baths 1
HOA Fees $10/ann
Originating Board actris
Year Built 2003
Tax Year 2023
Lot Size 1.003 Acres
Lot Dimensions 158 x 281
Property Description
Welcome to your Georgetown dream home! This custom ranch style home is situated on an entire acre in the coveted community of Shady Oaks Estates. Minutes to all that Georgetown has to offer, 112 Buena Vista Drive is tucked away quietly on an interior lot filled with mature trees, privacy fenced, and landscaped to create tranquil relaxation stations all around. Inside you'll appreciate modern updates including new hardwood flooring throughout, fresh paint, updated fixtures, completely renovated bathrooms and smart touches throughout. Gather loved ones in the open entertaining spaces towered by souring ceilings with stunning views of the private backyard and sparkling pool. Stay productive with the private office closed off by french doors making the perfect environment for getting the work done. Enjoy the sanctuary that is your primary suite complete with spa-like bath with soaking tub, and glass enclosed walk-in shower. Outside in the 3 car garage you'll find a huge seasonal storage room and a private flex room ideal for a second office, work out room, or studio. Whether hosting a formal dinner party or a casual hang out with your closest friends in the back yard, 112 Buena Vista Drive will surely be the place where favorite memories are made for years to come. Schedule your private showing today. Buyer and buyers' agent to verify all information including schools, square footage, HOA due and all included information deemed reliable and obtained from other sources.
Location
State TX
County Williamson
Rooms
Main Level Bedrooms 3
Interior
Interior Features Bar, Bookcases, Built-in Features, Ceiling Fan(s), Coffered Ceiling(s), High Ceilings, Chandelier, Granite Counters, Double Vanity, Entrance Foyer, French Doors, High Speed Internet, In-Law Floorplan, Kitchen Island, Multiple Dining Areas, Multiple Living Areas, Natural Woodwork, No Interior Steps, Open Floorplan, Pantry, Primary Bedroom on Main, Recessed Lighting, Smart Thermostat, Soaking Tub, Storage, Walk-In Closet(s), Washer Hookup, Wet Bar, Wired for Sound
Heating Central
Cooling Central Air
Flooring Wood
Fireplaces Number 2
Fireplaces Type Family Room, Outside
Fireplace Y
Appliance Bar Fridge, Cooktop, Dishwasher, Disposal, Exhaust Fan, Microwave, Double Oven, Free-Standing Gas Range, Water Softener Owned, Wine Refrigerator, See Remarks
Exterior
Exterior Feature Barbecue, Uncovered Courtyard, Exterior Steps, Garden, Gas Grill, Gutters Full, Lighting, Misting System, Private Yard
Garage Spaces 3.0
Fence Cross Fenced, Privacy, Wood, See Remarks
Pool Gunite, In Ground, Pool Cover, Waterfall
Community Features None
Utilities Available Cable Available, Electricity Available, High Speed Internet, Other, Propane, Underground Utilities
Waterfront Description None
View Pool, Trees/Woods
Roof Type Composition, See Remarks
Accessibility None
Porch Covered, Deck, Front Porch, Patio, Porch, Rear Porch
Total Parking Spaces 10
Private Pool Yes
Building
Lot Description Back Yard, Front Yard, Garden, Interior Lot, Level, Native Plants, Near Golf Course, Private, Sprinkler - Automatic, Trees-Large (Over 40 Ft), Many Trees, Waterfall, Xeriscape, See Remarks
Faces Southwest
Foundation Slab
Sewer Septic Tank
Water Public
Level or Stories One
Structure Type Masonry – All Sides, Stone, Stucco
New Construction No
Schools
Elementary Schools Jarrell
Middle Schools Jarrell
High Schools Jarrell
Others
HOA Fee Include Common Area Maintenance
Restrictions Deed Restrictions
Ownership Fee-Simple
Acceptable Financing Cash, Conventional, VA Loan
Tax Rate 1.82
Listing Terms Cash, Conventional, VA Loan
Special Listing Condition Standard
Read Less
Want to know what your home might be worth? Contact us for a FREE valuation!

Our team is ready to help you sell your home for the highest possible price ASAP
Bought with Keller Williams Realty Lone St


