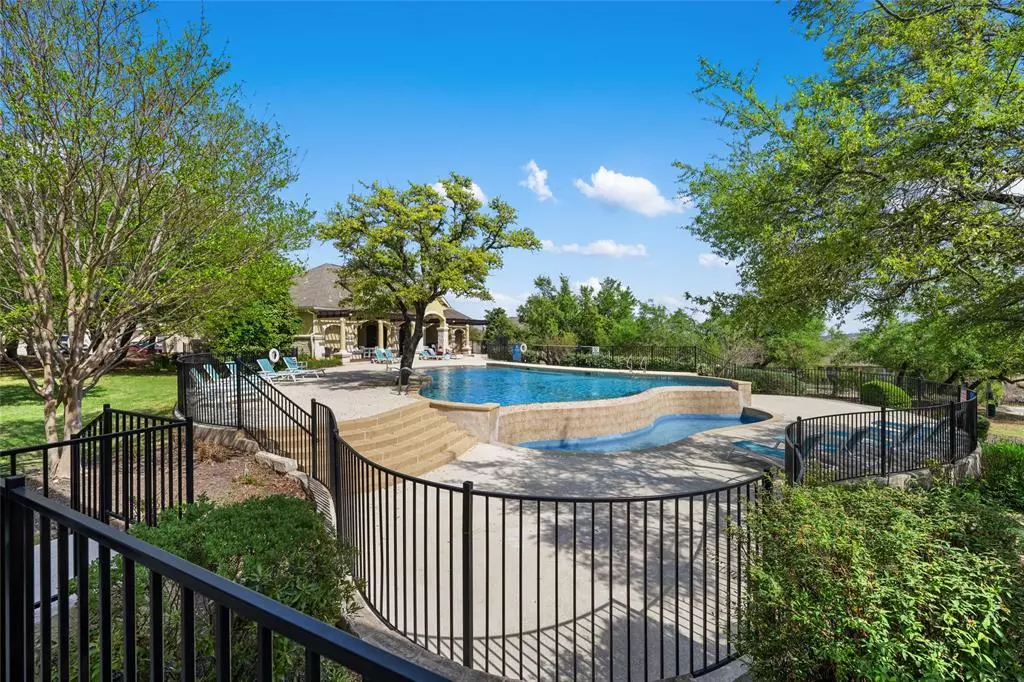$625,000
For more information regarding the value of a property, please contact us for a free consultation.
112 Perpetuation DR #2 Lakeway, TX 78734
3 Beds
4 Baths
2,520 SqFt
Key Details
Property Type Condo
Sub Type Condominium
Listing Status Sold
Purchase Type For Sale
Square Footage 2,520 sqft
Price per Sqft $248
Subdivision Vistas At Lakeway Condo
MLS Listing ID 1402996
Sold Date 06/12/23
Style 1st Floor Entry,End Unit
Bedrooms 3
Full Baths 3
Half Baths 1
HOA Fees $460/mo
Originating Board actris
Year Built 2017
Annual Tax Amount $5,873
Tax Year 2022
Lot Size 8,015 Sqft
Property Description
Welcome to 112 Perpetuation Drive in the Vistas at Lakeway! This upscale, lock and leave corner condominium offers an abundance of luxurious amenities that are sure to please. From elegant high-end finishes throughout, to a wraparound outdoor living area overlooking the pool, you'll love all this home has to offer. The kitchen features white shaker style cabinets with pull out shelving and white crystalline granite countertops with polished and rough cut linear marble backsplash and under cabinet lighting. You will find a 36" propane cooktop, double wall oven, separate microwave and vented hood for all your culinary needs! Plantation shutters, light wide plank oak floors, custom built-ins in the owner's closet, two car garage, and laundry room complete this stunning home. On top of all that...14 foot ceilings on the first floor allow natural light to flood each room making it feel even more spacious than it already is! Upstairs highlights an upstairs living area, two bedrooms en-suite. You will also enjoy surround sound in both the great room downstairs as well as prewire in upstairs living area and speakers at the outdoor living… plus Nest thermostats for maximum comfort control. Best of all; HOA covers water, trash, cable, pool, landscaping, internet, exterior maintenance and insurance so you can easily enjoy your days without worry or hassle! Soak up some sun or take a dip at the community pool or get fit at our gym--all located within walking distance from some of Lakeway's finest shopping & dining experiences! Exemplary Lake Travis Schools! Don't miss out on this incredible opportunity - schedule your private tour today!
Location
State TX
County Travis
Rooms
Main Level Bedrooms 1
Interior
Interior Features Breakfast Bar, Built-in Features, Ceiling Fan(s), High Ceilings, Chandelier, Granite Counters, Stone Counters, Crown Molding, Double Vanity, Electric Dryer Hookup, Entrance Foyer, High Speed Internet, Multiple Living Areas, Open Floorplan, Primary Bedroom on Main, Recessed Lighting, Soaking Tub, Sound System, Storage, Walk-In Closet(s), Washer Hookup, Wired for Data, Wired for Sound
Heating Central, Propane, Zoned
Cooling Central Air, Electric, Zoned
Flooring Carpet, Tile, Wood
Fireplaces Type None
Fireplace Y
Appliance Built-In Oven(s), Convection Oven, Dishwasher, Disposal, Microwave, Double Oven, Plumbed For Ice Maker, Propane Cooktop, Water Heater
Exterior
Exterior Feature Exterior Steps, Gutters Full
Garage Spaces 2.0
Fence None
Pool None
Community Features BBQ Pit/Grill, Car Share Available, Clubhouse, Cluster Mailbox, Common Grounds, Curbs, Fitness Center, High Speed Internet, Lock and Leave, Pool, Sidewalks, Trash Pickup - Door to Door, Underground Utilities
Utilities Available Cable Connected, Electricity Connected, High Speed Internet, Natural Gas Not Available, Phone Available, Propane, Sewer Connected, Underground Utilities, Water Connected
Waterfront Description None
View Neighborhood, Park/Greenbelt, Pool
Roof Type Composition, Shingle
Accessibility Visitable
Porch Covered, Front Porch, Rear Porch, Wrap Around
Total Parking Spaces 4
Private Pool No
Building
Lot Description Close to Clubhouse, Corner Lot, Curbs, Landscaped, Level, Native Plants, Near Golf Course, Public Maintained Road, Sprinkler - Automatic, Trees-Medium (20 Ft - 40 Ft), Views
Faces West
Foundation Slab
Sewer Public Sewer
Water Public
Level or Stories Two
Structure Type Asphalt, Concrete, Frame, Glass, HardiPlank Type, Blown-In Insulation, Masonry – All Sides, Stone Veneer, Stucco
New Construction No
Schools
Elementary Schools Lakeway
Middle Schools Hudson Bend
High Schools Lake Travis
Others
HOA Fee Include Cable TV, Common Area Maintenance, Insurance, Internet, Landscaping, Maintenance Grounds, Maintenance Structure, Trash, Water
Restrictions City Restrictions,Covenant,Deed Restrictions,Zoning
Ownership Common
Acceptable Financing Cash, Conventional, 1031 Exchange
Tax Rate 1.899
Listing Terms Cash, Conventional, 1031 Exchange
Special Listing Condition Standard
Read Less
Want to know what your home might be worth? Contact us for a FREE valuation!

Our team is ready to help you sell your home for the highest possible price ASAP
Bought with Moreland Properties


