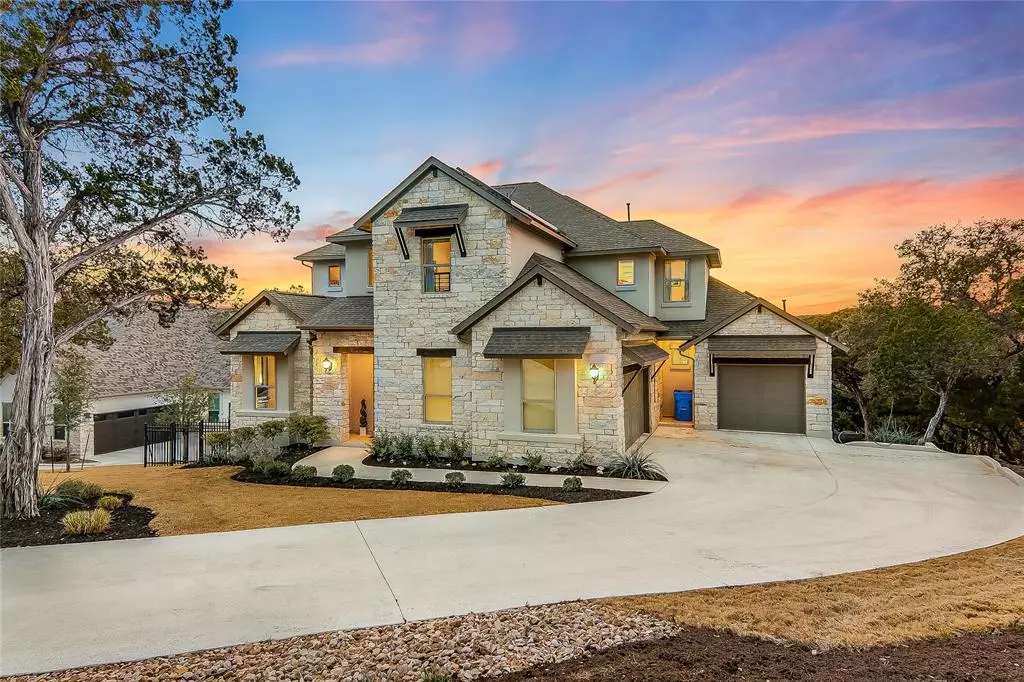$975,000
For more information regarding the value of a property, please contact us for a free consultation.
6905 Sunset Ridge WAY Jonestown, TX 78645
5 Beds
5 Baths
4,118 SqFt
Key Details
Property Type Single Family Home
Sub Type Single Family Residence
Listing Status Sold
Purchase Type For Sale
Square Footage 4,118 sqft
Price per Sqft $242
Subdivision Hollows Ph 2C The
MLS Listing ID 5934512
Sold Date 06/12/23
Bedrooms 5
Full Baths 4
Half Baths 1
HOA Fees $168/qua
Originating Board actris
Year Built 2019
Annual Tax Amount $13,674
Tax Year 2021
Lot Size 0.825 Acres
Property Description
Semi Custom, highly upgraded home on almost an acre. Peek a boo views of Lake Travis and lots of lush green hill country to enjoy. TESLA SOLAR PANELS AND POWER WALLS make this a rare find and super energy efficient. Upgrades include automatic and motorized shades on windows, accent walls like shiplap provide a modern feel, custom drapery in master and main living spaces, custom staircase railing, all light fixtures have been hand picked for each space as well as matching hardware throughout the home, and a fenced back yard. This incredible layout boasts a 3 car garage, 2 primary bedrooms plus 2 other secondary bedrooms, an office/5th bedroom, a game room, a media room, 2 fireplaces, 2 eating spaces, butlers pantry and MORE! The amenities are endless in the Hollows: miles and miles of hiking and biking trails, a beach club, resort style pool and restaurant that overlooks the lake, boat launch area, kayak club, live music, neighborhood events, a brand new amenity center within walking distance of the home. Come see what Austin living is like on Lake Travis!
Location
State TX
County Travis
Rooms
Main Level Bedrooms 3
Interior
Interior Features Two Primary Suties, Bookcases, Breakfast Bar, Ceiling Fan(s), High Ceilings, Chandelier, Double Vanity, Entrance Foyer, French Doors, In-Law Floorplan, Interior Steps, Kitchen Island, Multiple Dining Areas, Multiple Living Areas, Open Floorplan, Pantry, Primary Bedroom on Main, Recessed Lighting, Soaking Tub, Sound System, Storage, Walk-In Closet(s)
Heating Central, Fireplace(s)
Cooling Ceiling Fan(s), Central Air
Flooring Carpet, Tile, Wood
Fireplaces Number 2
Fireplaces Type Family Room, Masonry, See Remarks
Fireplace Y
Appliance Dishwasher, Disposal, Gas Cooktop, Microwave, Oven, Stainless Steel Appliance(s)
Exterior
Exterior Feature Barbecue, Electric Car Plug-in, Gutters Full, Outdoor Grill
Garage Spaces 3.0
Fence Back Yard, Wrought Iron
Pool None
Community Features Airport/Runway, Clubhouse, Cluster Mailbox, Common Grounds, Fitness Center, General Aircraft Airport, Lake, Park, Picnic Area, Planned Social Activities, Playground, Pool, Restaurant, Sport Court(s)/Facility, Tennis Court(s), Underground Utilities, Walk/Bike/Hike/Jog Trail(s
Utilities Available Electricity Connected, Propane, Sewer Connected, Water Connected
Waterfront No
Waterfront Description Lake Privileges
View Hill Country, Lake, Trees/Woods
Roof Type Composition, Shingle
Accessibility None
Porch Patio, Porch, Rear Porch
Total Parking Spaces 4
Private Pool No
Building
Lot Description Back Yard, Front Yard, Landscaped, Public Maintained Road, Trees-Moderate, Views
Faces Northeast
Foundation Slab
Sewer Public Sewer
Water Public
Level or Stories Two
Structure Type Stucco
New Construction No
Schools
Elementary Schools Lago Vista
Middle Schools Lago Vista
High Schools Lago Vista
Others
HOA Fee Include Common Area Maintenance
Restrictions Deed Restrictions
Ownership Fee-Simple
Acceptable Financing Cash, Conventional
Tax Rate 2.38998
Listing Terms Cash, Conventional
Special Listing Condition Standard
Read Less
Want to know what your home might be worth? Contact us for a FREE valuation!

Our team is ready to help you sell your home for the highest possible price ASAP
Bought with Non Member


