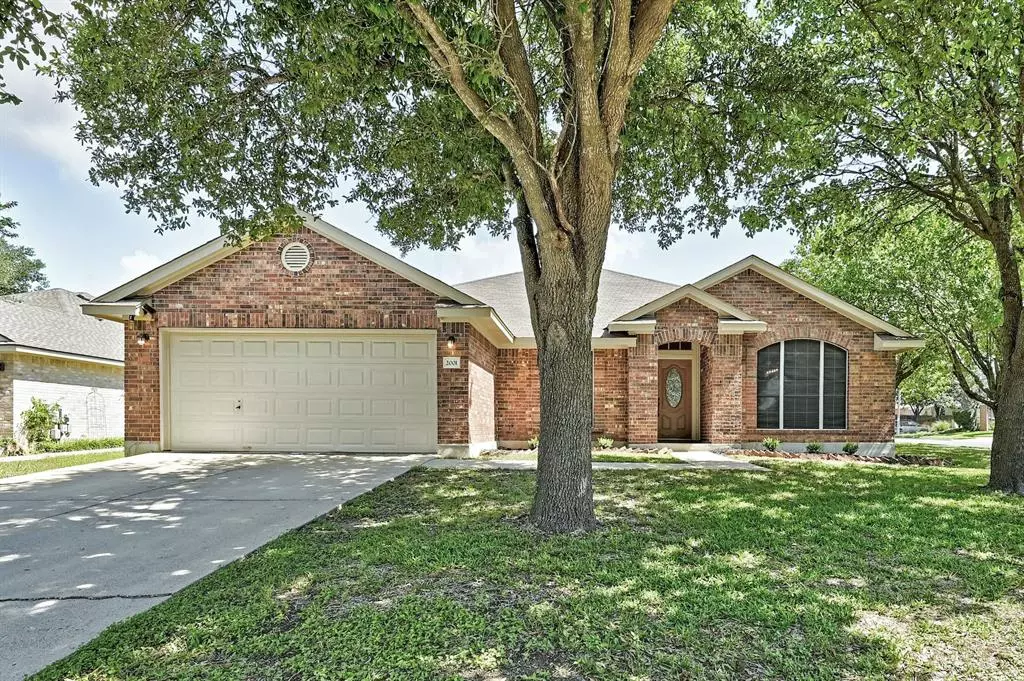$425,000
For more information regarding the value of a property, please contact us for a free consultation.
2001 Caspian CV Round Rock, TX 78665
3 Beds
2 Baths
2,032 SqFt
Key Details
Property Type Single Family Home
Sub Type Single Family Residence
Listing Status Sold
Purchase Type For Sale
Square Footage 2,032 sqft
Price per Sqft $209
Subdivision Chandler Creek Sec 07A Amd
MLS Listing ID 7401251
Sold Date 06/13/23
Bedrooms 3
Full Baths 2
HOA Fees $30/ann
Originating Board actris
Year Built 1999
Annual Tax Amount $6,531
Tax Year 2023
Lot Size 9,539 Sqft
Property Description
Welcome to this stunning home nestled in the desirable Chandler Creek neighborhood. Situated in a cul-de-sac, this property offers a peaceful and welcoming environment. The location of this home is truly unbeatable. Enjoy the convenience of nearby amenities, including playgrounds, courts, and parks that make outdoor activities a breeze. Commuting is a breeze as well, with easy access to multiple highways. Plus, you'll find popular dining options such as Chick-fil-A, delightful treats at Andy's Frozen Custard, and the convenience of H-E-B just moments away. Step inside and prepare to be impressed. The home showcases an array of upgrades, including new luxury vinyl plank flooring throughout that combines durability and beauty. New recessed lighting and fixtures illuminate every space, creating a modern and inviting ambiance. The addition of modern trim work and crown moulding adds a touch of sophistication to each room. Fresh paint throughout the home completes the picture of elegance. The open floor plan of this home is designed with both comfort and functionality in mind. As you enter, you'll be welcomed by a desirable long foyer entry that sets the tone for the rest of the house, and natural light piercing through the windows. With three bedrooms, two full baths, a formal dining area, and an office, this home provides ample space to meet all your needs. Don't miss the opportunity to make this remarkable property your new home. Schedule a showing today and experience the perfect blend of style, convenience, and comfort.
Location
State TX
County Williamson
Rooms
Main Level Bedrooms 3
Interior
Interior Features High Ceilings, Crown Molding, Kitchen Island, Open Floorplan, Primary Bedroom on Main, Recessed Lighting, Smart Thermostat
Heating Central
Cooling Central Air
Flooring Vinyl
Fireplaces Number 1
Fireplaces Type Family Room, Gas, Glass Doors
Fireplace Y
Appliance Dishwasher, Disposal, Exhaust Fan, Microwave, Free-Standing Gas Range, Water Heater
Exterior
Exterior Feature None
Garage Spaces 2.0
Fence Gate, Wood
Pool None
Community Features BBQ Pit/Grill, Cluster Mailbox, Common Grounds, Dog Park, Park, Pet Amenities, Picnic Area, Planned Social Activities, Playground, Sport Court(s)/Facility, Street Lights, Tennis Court(s)
Utilities Available Cable Connected, Electricity Connected, High Speed Internet, Natural Gas Connected, Phone Available, Sewer Connected, Water Connected
Waterfront Description None
View None
Roof Type Composition
Accessibility None
Porch None
Total Parking Spaces 4
Private Pool No
Building
Lot Description Corner Lot, Cul-De-Sac
Faces South
Foundation Slab
Sewer Public Sewer
Water Public
Level or Stories One
Structure Type Masonry – All Sides
New Construction No
Schools
Elementary Schools Double File Trail
Middle Schools Cpl Robert P Hernandez
High Schools Stony Point
Others
HOA Fee Include Common Area Maintenance
Restrictions Deed Restrictions
Ownership Fee-Simple
Acceptable Financing Cash, Conventional, FHA, VA Loan
Tax Rate 1.958463
Listing Terms Cash, Conventional, FHA, VA Loan
Special Listing Condition Standard
Read Less
Want to know what your home might be worth? Contact us for a FREE valuation!

Our team is ready to help you sell your home for the highest possible price ASAP
Bought with Realty Austin


