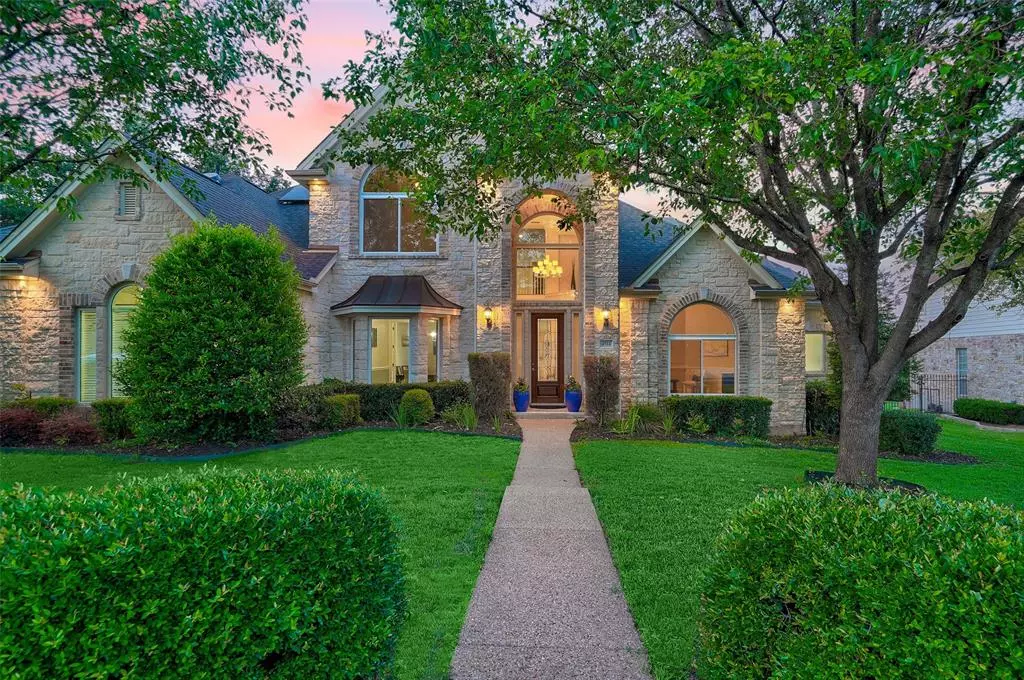$1,100,000
For more information regarding the value of a property, please contact us for a free consultation.
4514 Harvey Penick DR Round Rock, TX 78664
4 Beds
5 Baths
4,490 SqFt
Key Details
Property Type Single Family Home
Sub Type Single Family Residence
Listing Status Sold
Purchase Type For Sale
Square Footage 4,490 sqft
Price per Sqft $230
Subdivision Forest Creek Sec 28
MLS Listing ID 3396999
Sold Date 06/15/23
Bedrooms 4
Full Baths 4
Half Baths 1
HOA Fees $83/qua
Originating Board actris
Year Built 2001
Annual Tax Amount $12,836
Tax Year 2022
Lot Size 0.377 Acres
Property Description
Motivated Sellers! Stunning updated high-tech home in Forest Creek. Oversized lot with a beautiful canopy of majestic live oaks and a pool! Upgrades throughout including flooring, lighting, and all bathrooms. High-tech features include wifi-enabled/programmable blinds, speakers, lights, and even the master shower. Solar panels make heating and cooling this large home amazingly economical. The pool is 2016, Roof is 2018, Solar 2019, Double pane windows 2019, HVAC 2022. 3-car garage with an electric car charger! Forest Creek is a golf course community with many amenities. Highly acclaimed Round Rock schools. Convenient to shopping, entertainment, and toll roads. This is a must-see to appreciate!
Location
State TX
County Williamson
Rooms
Main Level Bedrooms 1
Interior
Interior Features Bookcases, Breakfast Bar, High Ceilings, Granite Counters, High Speed Internet, Kitchen Island, Multiple Dining Areas, Open Floorplan, Primary Bedroom on Main, Recessed Lighting, Smart Home, Smart Thermostat, Soaking Tub, Wired for Sound
Heating Central, Natural Gas
Cooling Ceiling Fan(s), Central Air, Electric, Multi Units, Zoned
Flooring Tile, Wood
Fireplaces Number 1
Fireplaces Type Living Room
Fireplace Y
Appliance Built-In Electric Oven, Built-In Electric Range, Microwave, Gas Oven
Exterior
Exterior Feature Electric Car Plug-in
Garage Spaces 3.0
Fence Back Yard, Privacy, Wood
Pool Heated, In Ground, Pool Cover
Community Features BBQ Pit/Grill, Clubhouse, Cluster Mailbox, Common Grounds, Dog Park, Fitness Center, Golf, Picnic Area, Planned Social Activities, Playground, Pool, Putting Green, Hot Tub, Sport Court(s)/Facility, Walk/Bike/Hike/Jog Trail(s
Utilities Available Electricity Connected, High Speed Internet, Natural Gas Available, Sewer Connected, Water Connected
Waterfront Description None
View Pool
Roof Type Composition, Shingle
Accessibility None
Porch Arbor, Patio
Total Parking Spaces 7
Private Pool Yes
Building
Lot Description Back Yard, Level, Sprinkler - Automatic, Trees-Large (Over 40 Ft), Views, Waterfall
Faces South
Foundation Slab
Sewer Public Sewer
Water Public
Level or Stories Two
Structure Type Masonry – All Sides
New Construction No
Schools
Elementary Schools Forest Creek
Middle Schools Ridgeview
High Schools Cedar Ridge
Others
HOA Fee Include Common Area Maintenance, Landscaping, Maintenance Grounds, Maintenance Structure
Restrictions City Restrictions,Covenant,Deed Restrictions
Ownership Fee-Simple
Acceptable Financing Cash, Conventional, FHA, Lender Approval, VA Loan
Tax Rate 2.09
Listing Terms Cash, Conventional, FHA, Lender Approval, VA Loan
Special Listing Condition Standard
Read Less
Want to know what your home might be worth? Contact us for a FREE valuation!

Our team is ready to help you sell your home for the highest possible price ASAP
Bought with All City Real Estate Ltd. Co


