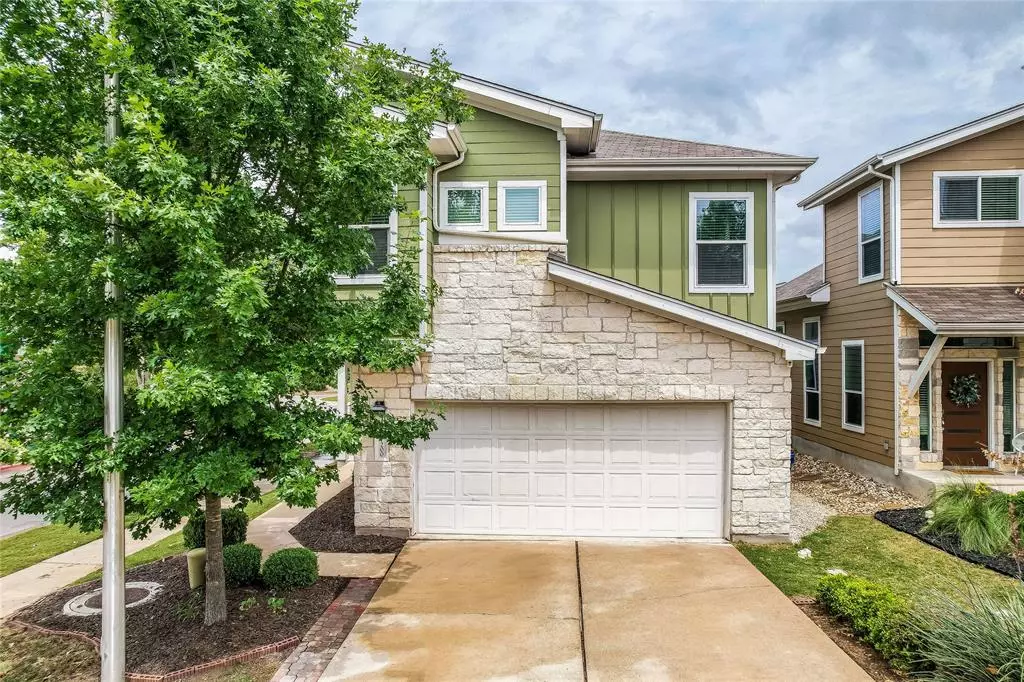$555,000
For more information regarding the value of a property, please contact us for a free consultation.
7200 Lysander CT #96 Austin, TX 78741
3 Beds
3 Baths
1,850 SqFt
Key Details
Property Type Condo
Sub Type Condominium
Listing Status Sold
Purchase Type For Sale
Square Footage 1,850 sqft
Price per Sqft $297
Subdivision Eastwood At Riverside
MLS Listing ID 9214078
Sold Date 06/20/23
Style 1st Floor Entry
Bedrooms 3
Full Baths 2
Half Baths 1
HOA Fees $170/mo
Originating Board actris
Year Built 2014
Annual Tax Amount $13,526
Tax Year 2022
Lot Size 6,738 Sqft
Property Description
Free standing condo on corner lot in gated community of Eastwood At Riverside ~ Custom entry with wood and beveled glass door ~ Stunning gourmet kitchen the cook in your family will love offers gorgeous granite counters, stainless steel appliances, gas range, decorative tile backsplash and oversized island/breakfast bar with sink plus enormous walk-in pantry ~ The family room boasts soaring two-story ceiling and large picture windows that allow natural lighting to flow through ~ The owner’s suite located on the second level includes a full bath with double vanity, built-in linen shelving plus walk-in shower with upgraded tile surround and large walk-in closet ~ Two additional bedrooms plus full bath with tub/shower are also located on the second level ~ Relax after a long day in your tranquil backyard with wood privacy fencing and deck area perfect for entertaining friends and family ~ Attached two-car garage ~ Fantastic East Austin location with easy access to 183, 71 and 35 ~ One bus stop away from the airport is another plus for traveling ~ The current owners have enjoyed watching downtown fireworks from the owner’s suite on July 4th and New Year’s Eve
Location
State TX
County Travis
Interior
Interior Features Breakfast Bar, Ceiling Fan(s), High Ceilings, Granite Counters, Double Vanity, Interior Steps, Kitchen Island, Open Floorplan, Pantry, Recessed Lighting, Smart Thermostat, Walk-In Closet(s)
Heating Central
Cooling Ceiling Fan(s), Central Air
Flooring Tile, Wood
Fireplace Y
Appliance Dishwasher, Microwave, Free-Standing Gas Range, Self Cleaning Oven, Stainless Steel Appliance(s)
Exterior
Exterior Feature Exterior Steps, Gutters Full
Garage Spaces 2.0
Fence Privacy, Wood
Pool None
Community Features Dog Park, Gated, Picnic Area
Utilities Available Cable Connected, Electricity Connected, High Speed Internet, Sewer Connected, Water Connected
Waterfront Description None
View None
Roof Type Composition
Accessibility None
Porch Deck, Patio, Porch
Total Parking Spaces 2
Private Pool No
Building
Lot Description Back Yard, Corner Lot, Curbs, Level, Sprinkler - Automatic, Trees-Moderate
Faces Southwest
Foundation Slab
Sewer Public Sewer
Water Public
Level or Stories Two
Structure Type Stone
New Construction No
Schools
Elementary Schools Hillcrest
Middle Schools Dailey
High Schools Del Valle
Others
HOA Fee Include Common Area Maintenance, Landscaping, Maintenance Grounds, Parking, Trash
Restrictions Deed Restrictions
Ownership Common
Acceptable Financing Cash, Conventional, VA Loan
Tax Rate 2.1629
Listing Terms Cash, Conventional, VA Loan
Special Listing Condition Standard
Read Less
Want to know what your home might be worth? Contact us for a FREE valuation!

Our team is ready to help you sell your home for the highest possible price ASAP
Bought with DEN Property Group


