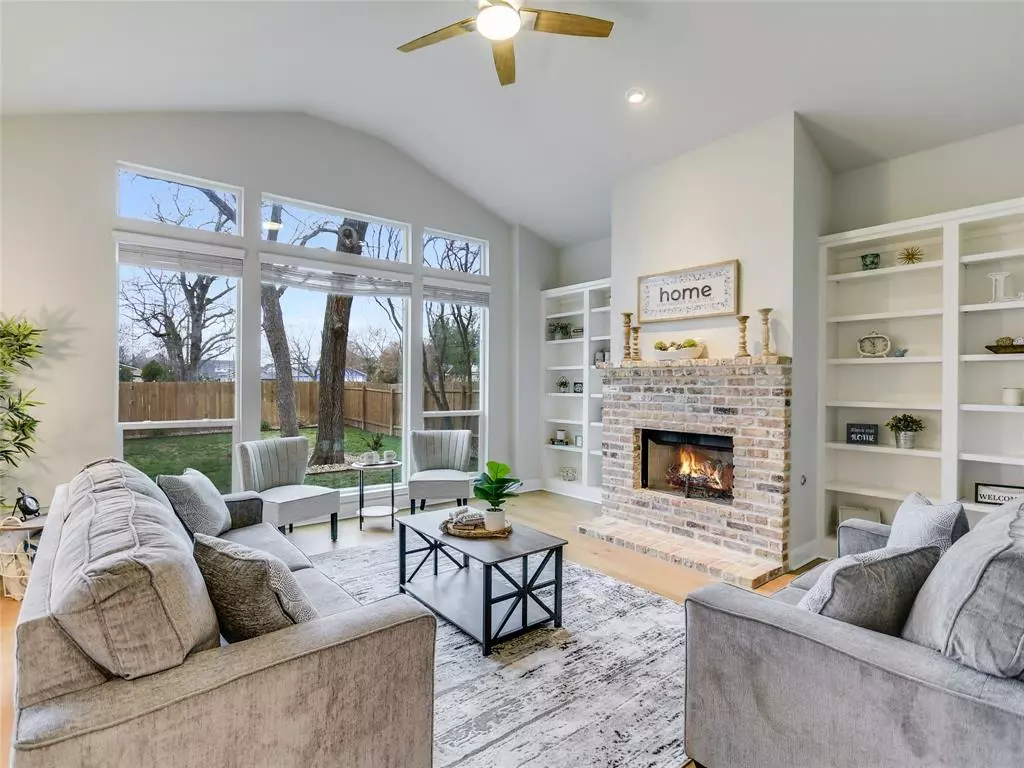$650,000
For more information regarding the value of a property, please contact us for a free consultation.
1402 Forest ST Georgetown, TX 78626
3 Beds
3 Baths
2,072 SqFt
Key Details
Property Type Single Family Home
Sub Type Single Family Residence
Listing Status Sold
Purchase Type For Sale
Square Footage 2,072 sqft
Price per Sqft $306
Subdivision Dalrymple Add
MLS Listing ID 6509660
Sold Date 06/15/23
Style 1st Floor Entry,Low Rise (1-3 Stories)
Bedrooms 3
Full Baths 2
Half Baths 1
Originating Board actris
Year Built 2017
Annual Tax Amount $12,881
Tax Year 2022
Lot Size 6,969 Sqft
Property Description
Less than a half mile from the Historic Downtown Georgetown Square, this beautiful custom-built Home sits on a spacious corner lot in a well established neighborhood. Everything about this location provides something to appreciate, including No HOA and a nearby city park just a block away. Inside, you'll be immediately welcomed by natural light allowed in by a wall of windows, a beautiful brick-layered fire place, and timeless finishing touches you'd expect from a new construction home. Turn around and follow the hard woods back to your dedicated study then head upstairs to the Owner' Suite and two more bedrooms. Live well here...
Location
State TX
County Williamson
Interior
Interior Features Bookcases, Built-in Features, Ceiling Fan(s), High Ceilings, Granite Counters, Crown Molding, Double Vanity, Electric Dryer Hookup, Eat-in Kitchen, Open Floorplan, Recessed Lighting, Stackable W/D Connections, Storage, Walk-In Closet(s)
Heating Central, Electric
Cooling Central Air, Electric
Flooring Carpet, Tile, Wood
Fireplaces Number 1
Fireplaces Type Gas, Great Room
Fireplace Y
Appliance Built-In Electric Oven, Convection Oven, Cooktop, Dishwasher, Disposal, Dryer, Exhaust Fan, Freezer, Gas Cooktop, Ice Maker, Microwave, RNGHD, Refrigerator, Self Cleaning Oven, Stainless Steel Appliance(s), Tankless Water Heater, Washer/Dryer Stacked, Electric Water Heater, Water Softener, Water Softener Owned
Exterior
Exterior Feature Gutters Partial, Lighting
Garage Spaces 2.0
Fence Back Yard, Wood
Pool None
Community Features Park, Picnic Area, Playground, Street Lights
Utilities Available Above Ground, Cable Available, Electricity Available, Natural Gas Connected, Phone Available, Sewer Connected, Water Connected
Waterfront Description None
View Neighborhood
Roof Type Composition, Shingle
Accessibility None
Porch Covered, Front Porch, Patio
Total Parking Spaces 4
Private Pool No
Building
Lot Description Corner Lot, Curbs, Few Trees, Level, Near Public Transit, Sprinkler - Automatic, Trees-Large (Over 40 Ft)
Faces East
Foundation Slab
Sewer Public Sewer
Water Public
Level or Stories Two
Structure Type Brick, Attic/Crawl Hatchway(s) Insulated, Spray Foam Insulation, Cement Siding
New Construction No
Schools
Elementary Schools Annie Purl
Middle Schools James Tippit
High Schools East View
Others
Restrictions City Restrictions
Ownership Fee-Simple
Acceptable Financing Cash, Conventional, FHA, VA Loan
Tax Rate 1.963208
Listing Terms Cash, Conventional, FHA, VA Loan
Special Listing Condition Standard
Read Less
Want to know what your home might be worth? Contact us for a FREE valuation!

Our team is ready to help you sell your home for the highest possible price ASAP
Bought with Rubiola Realty


