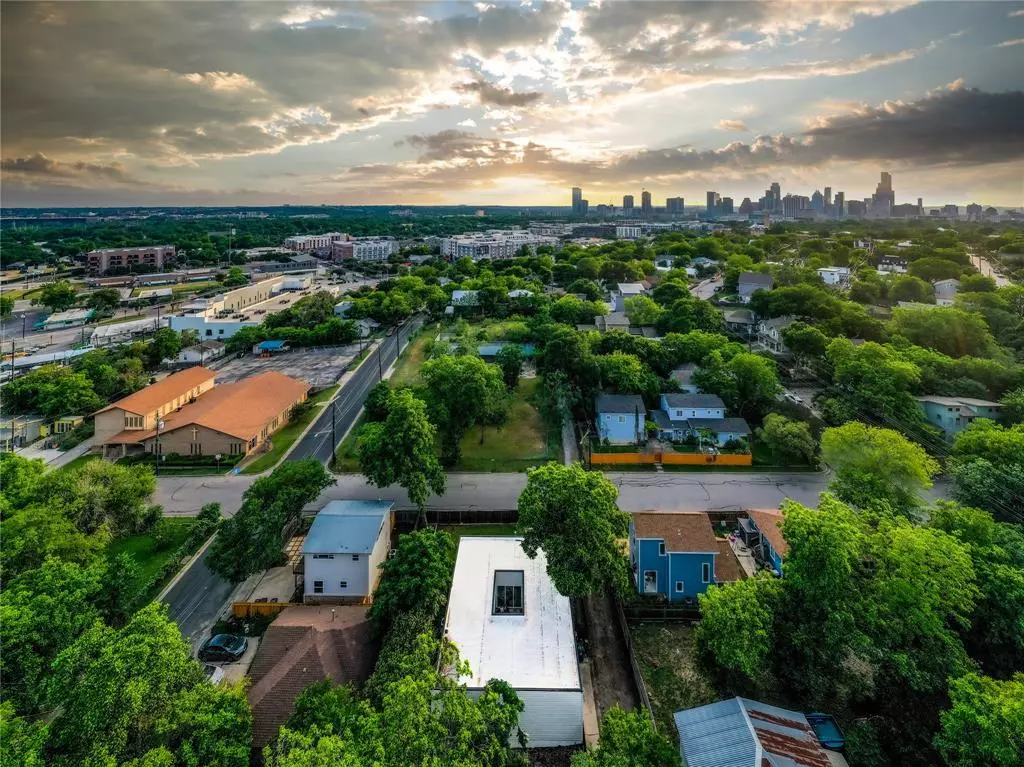$949,000
For more information regarding the value of a property, please contact us for a free consultation.
803 San Saba ST Austin, TX 78702
3 Beds
3 Baths
1,775 SqFt
Key Details
Property Type Single Family Home
Sub Type Single Family Residence
Listing Status Sold
Purchase Type For Sale
Square Footage 1,775 sqft
Price per Sqft $524
Subdivision Grandview Place
MLS Listing ID 3984005
Sold Date 07/12/23
Bedrooms 3
Full Baths 2
Half Baths 1
Originating Board actris
Year Built 2007
Annual Tax Amount $11,580
Tax Year 2022
Lot Size 5,484 Sqft
Property Description
This property is located just East of downtown and about five mins from the University of Texas. It's in the heart of coveted "78702" with quick access to some of the coolest establishments Austin has to offer: Kitty Cohen's, Hotel Vegas, Salt & Time, Lazarus Brewing, Central Machine Works, Kinda Tropical, Paperboy, Whisler's, The White Horse, Franklin's BBQ - just to name a few! It's also down the street from Huston Tillotson University and less than a mile to/from HEB, Boggy Creek Trail, and Plaza Saltillo MetroRail station.
The home itself is a rare find for the area: First and foremost, it's not part of a condo regime. It's a "fee-simple" single-family home and there's no shared ownership. It’s also a single-story on two lots with a spacious two-car garage and gated access. The architect of this home, Kevin Alter, is known for simple, modern design, combining both inside and outside living spaces. In this home, that design technique can be seen in the prominent courtyard. It lights up the interior and serves as a second living space… outdoors! The 10-foot-high ceilings and recessed lighting also contribute to the modern, airy feel of the space. It’s light and bright. The open-concept kitchen is outfitted with black stainless steel LG appliances, a center island, and a large pantry with pocket door access. The dining area, which comes with a built-in bar, is open to the kitchen and big enough for the largest of dining tables. The primary bedroom opens up to a backyard patio and features a sizable walk-in closet with built-in shelving. The primary bathroom is both long and modern with a double vanity and walk-in shower. The laundry room, with pocket door access, is set up with a full-sized washer/dryer and is conveniently located near the bedrooms.
******The water heater and roof - which is made of commercial grade TPO - were replaced in 2020. The HVAC was replaced in 2018.******
Location
State TX
County Travis
Rooms
Main Level Bedrooms 3
Interior
Interior Features Bar, Built-in Features, Ceiling Fan(s), Stone Counters, Eat-in Kitchen, Kitchen Island, Multiple Dining Areas, No Interior Steps, Open Floorplan, Pantry, Primary Bedroom on Main, Recessed Lighting, Walk-In Closet(s)
Heating Central, Electric
Cooling Central Air
Flooring Tile, Vinyl
Fireplace Y
Appliance Dishwasher, Disposal, Ice Maker, Gas Oven, Self Cleaning Oven, Tankless Water Heater
Exterior
Exterior Feature Uncovered Courtyard, Garden, Gutters Full, Lighting, Private Yard
Garage Spaces 2.0
Fence Fenced, Partial, Privacy, Wrought Iron
Pool None
Community Features None
Utilities Available Above Ground, Electricity Connected, High Speed Internet, Natural Gas Connected, Sewer Connected, Water Connected
Waterfront Description None
View None
Roof Type Synthetic
Accessibility None
Porch Rear Porch, See Remarks
Total Parking Spaces 4
Private Pool No
Building
Lot Description Alley, Front Yard, Garden, Landscaped, Level, Native Plants, Near Public Transit, Private, Trees-Large (Over 40 Ft)
Faces Southwest
Foundation Slab
Sewer Public Sewer
Water Public
Level or Stories One
Structure Type Adobe, Vinyl Siding, Stucco
New Construction No
Schools
Elementary Schools Zavala
Middle Schools Martin
High Schools Eastside Early College
Others
Restrictions City Restrictions,Zoning
Ownership Fee-Simple
Acceptable Financing Cash, Conventional, FHA
Tax Rate 1.9749
Listing Terms Cash, Conventional, FHA
Special Listing Condition Standard
Read Less
Want to know what your home might be worth? Contact us for a FREE valuation!

Our team is ready to help you sell your home for the highest possible price ASAP
Bought with Compass RE Texas, LLC


