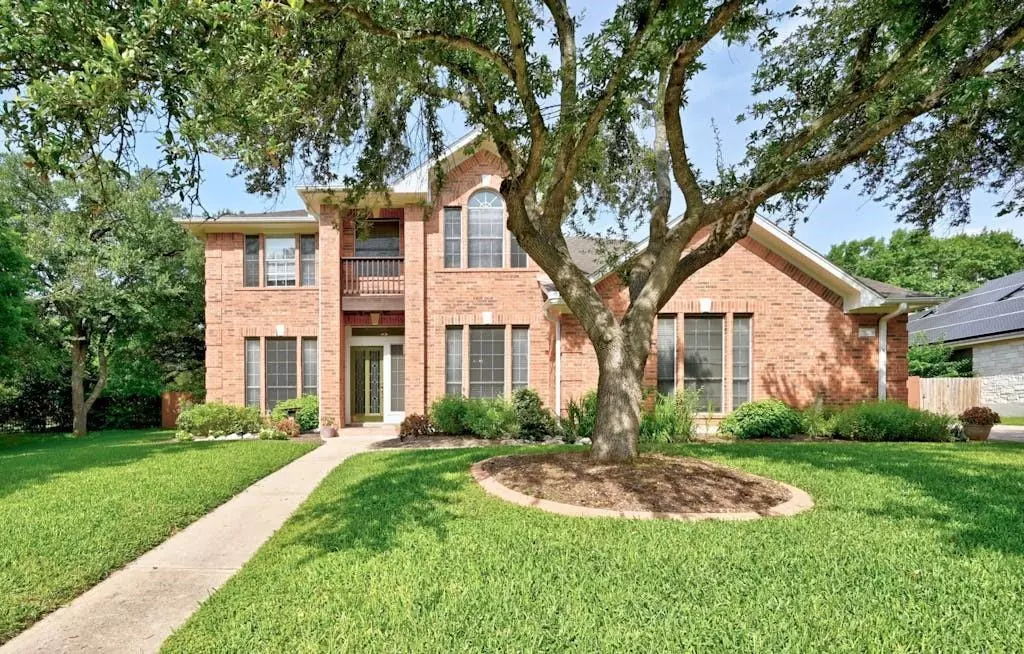$700,000
For more information regarding the value of a property, please contact us for a free consultation.
12002 Yarbrough DR Austin, TX 78748
4 Beds
3 Baths
3,162 SqFt
Key Details
Property Type Single Family Home
Sub Type Single Family Residence
Listing Status Sold
Purchase Type For Sale
Square Footage 3,162 sqft
Price per Sqft $232
Subdivision Southland Oaks Sec 03-B
MLS Listing ID 4665434
Sold Date 07/19/23
Bedrooms 4
Full Baths 3
HOA Fees $41/qua
Originating Board actris
Year Built 2000
Annual Tax Amount $6,149
Tax Year 2023
Lot Size 0.278 Acres
Property Description
Welcome to this stunning 4-bedroom, 3-full bath home, nestled in the highly sought after neighborhood of Villages of Shady Hollow. As you step inside, you will be greeted by an abundance of natural light that fills the home’s high ceilings. New flooring throughout the home adds a touch of elegance and complements the modern aesthetic. Modern vinyl flooring has been carefully selected for its durability and style, ensuring both practicality and visual appeal. Upgrades continue into the primary and secondary bathrooms, which has been tastefully updated with contemporary fixtures and finishes. The primary bedroom’s walk-in-closet has ample storage space! Outside, the backyard is a true oasis, offering a serene retreat with a thriving garden. The backyard allows enough room for any activity. Spend your afternoons enjoying the beautiful landscaping or hosting barbecues on the patio. Convenience is further enhanced by the side entry garage, allowing for easy access and additional parking. Don't miss the opportunity to make this exquisite property your own. With its desirable location, modern updates, and abundance of space, this home is truly a gem in the Villages of Shady Hollow.
Location
State TX
County Travis
Rooms
Main Level Bedrooms 1
Interior
Interior Features Breakfast Bar, Built-in Features, High Ceilings, Quartz Counters, Double Vanity, Eat-in Kitchen, Kitchen Island, Multiple Dining Areas, Multiple Living Areas, Pantry, Walk-In Closet(s)
Heating Central, Natural Gas
Cooling Central Air, Electric
Flooring Vinyl
Fireplaces Number 1
Fireplaces Type Family Room
Fireplace Y
Appliance Dishwasher, Disposal, Gas Cooktop, Electric Oven
Exterior
Exterior Feature None
Garage Spaces 2.0
Fence Wood
Pool None
Community Features Cluster Mailbox, Common Grounds, Park, Playground, Pool, Walk/Bike/Hike/Jog Trail(s
Utilities Available Electricity Connected, Natural Gas Connected, Sewer Connected, Water Connected
Waterfront No
Waterfront Description None
View None
Roof Type Composition
Accessibility None
Porch Covered, Patio
Total Parking Spaces 4
Private Pool No
Building
Lot Description Garden, Interior Lot, Trees-Medium (20 Ft - 40 Ft), Trees-Moderate
Faces Northeast
Foundation Slab
Sewer Public Sewer
Water Public
Level or Stories Two
Structure Type Brick
New Construction No
Schools
Elementary Schools Baranoff
Middle Schools Bailey
High Schools Bowie
Others
HOA Fee Include Common Area Maintenance
Restrictions Deed Restrictions
Ownership Fee-Simple
Acceptable Financing Cash, Conventional, FHA, VA Loan
Tax Rate 1.97
Listing Terms Cash, Conventional, FHA, VA Loan
Special Listing Condition Standard
Read Less
Want to know what your home might be worth? Contact us for a FREE valuation!

Our team is ready to help you sell your home for the highest possible price ASAP
Bought with Bramlett Residential


