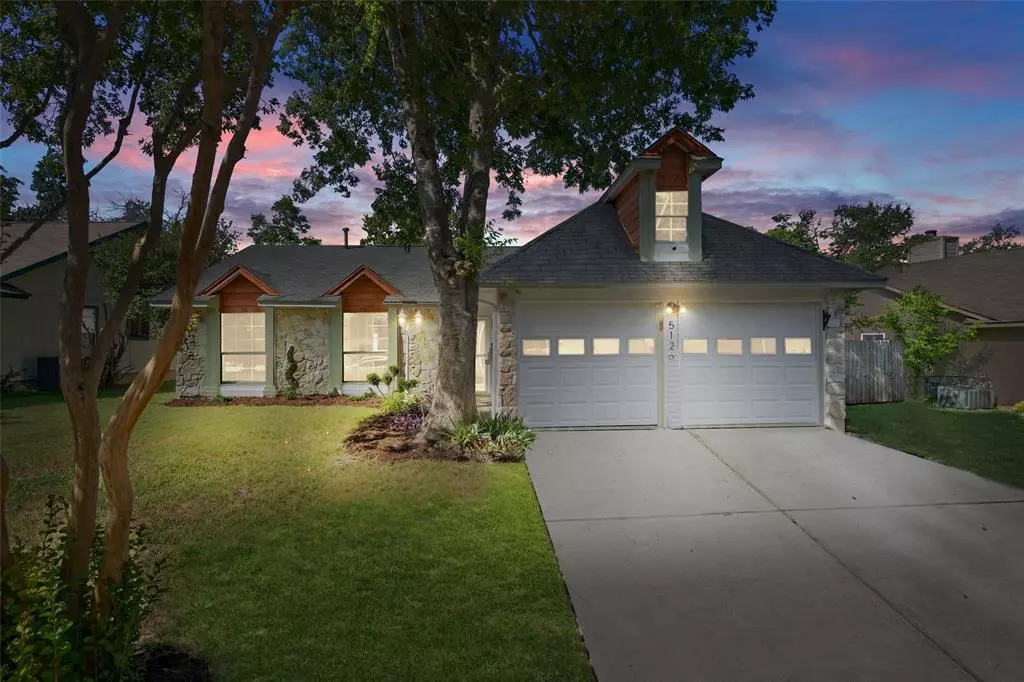$475,000
For more information regarding the value of a property, please contact us for a free consultation.
5126 Ganymede DR Austin, TX 78727
3 Beds
2 Baths
1,301 SqFt
Key Details
Property Type Single Family Home
Sub Type Single Family Residence
Listing Status Sold
Purchase Type For Sale
Square Footage 1,301 sqft
Price per Sqft $357
Subdivision Milwood Sec 11
MLS Listing ID 2601686
Sold Date 07/21/23
Bedrooms 3
Full Baths 2
Originating Board actris
Year Built 1984
Annual Tax Amount $8,403
Tax Year 2023
Lot Size 7,278 Sqft
Property Description
Stunning remodel in highly desirable Milwood with no HOA! This 3 bedroom 2 bath beauty is ideally situated close to all that North Austin has to offer! Easy drive to The Domain, Apple Campus, the Arboretum, Austin FC Stadium, Samsung, or downtown! Nestled on an interior lot with mature trees, 5126 Ganymede offers an open concept floor plan and too many recent upgrades to list! HVAC is less than a year old, recent roof and water heater make this home virtually maintenance free! Interior updates include fresh paint, new carpet in the bedrooms, kitchen and baths have been updated and there is a wood look laminate flooring in the common areas. A stone fireplace provides the perfect place to gather round with games or a glass of wine. The generously appointed primary suite offers plenty of space for large furniture, and the recently remodeled primary bath is the perfect respite after a long day. The backyard boasts a sparkling pool and a storage shed! Close to endless entertainment, dining, medical care, schools, hike and bike trails, parks, and so much more! Google Fiber is available.
Location
State TX
County Travis
Rooms
Main Level Bedrooms 3
Interior
Interior Features Breakfast Bar, Ceiling Fan(s), Vaulted Ceiling(s), Laminate Counters, Quartz Counters, Double Vanity, Eat-in Kitchen, Entrance Foyer, High Speed Internet, No Interior Steps, Open Floorplan, Pantry, Primary Bedroom on Main, Recessed Lighting, Washer Hookup
Heating Central, Fireplace(s), Forced Air, Natural Gas
Cooling Ceiling Fan(s), Central Air
Flooring Carpet, Laminate, Tile
Fireplaces Number 1
Fireplaces Type Gas, Living Room, Stone
Fireplace Y
Appliance Dishwasher, Gas Cooktop, Gas Range, Microwave, Gas Oven, Stainless Steel Appliance(s)
Exterior
Exterior Feature Lighting, Private Yard
Garage Spaces 2.0
Fence Back Yard, Privacy, Wood
Pool In Ground, Outdoor Pool, Private
Community Features Cluster Mailbox, Google Fiber, Sidewalks, Street Lights, Suburban, Trash Pickup - Door to Door, Underground Utilities
Utilities Available Electricity Connected, High Speed Internet, Natural Gas Connected, Phone Available, Sewer Connected, Underground Utilities, Water Connected
Waterfront Description None
View Neighborhood
Roof Type Composition
Accessibility See Remarks
Porch Covered, Front Porch, Patio, Rear Porch
Total Parking Spaces 4
Private Pool Yes
Building
Lot Description Back Yard, Interior Lot, Landscaped, Level, Trees-Moderate
Faces Southwest
Foundation Slab
Sewer Public Sewer
Water Public
Level or Stories One
Structure Type See Remarks
New Construction No
Schools
Elementary Schools Summitt
Middle Schools Murchison
High Schools Anderson
Others
Restrictions Zoning,See Remarks
Ownership Fee-Simple
Acceptable Financing Cash, Conventional, FHA, VA Loan
Tax Rate 1.9749
Listing Terms Cash, Conventional, FHA, VA Loan
Special Listing Condition Standard
Read Less
Want to know what your home might be worth? Contact us for a FREE valuation!

Our team is ready to help you sell your home for the highest possible price ASAP
Bought with Gottesman Residential R.E.


