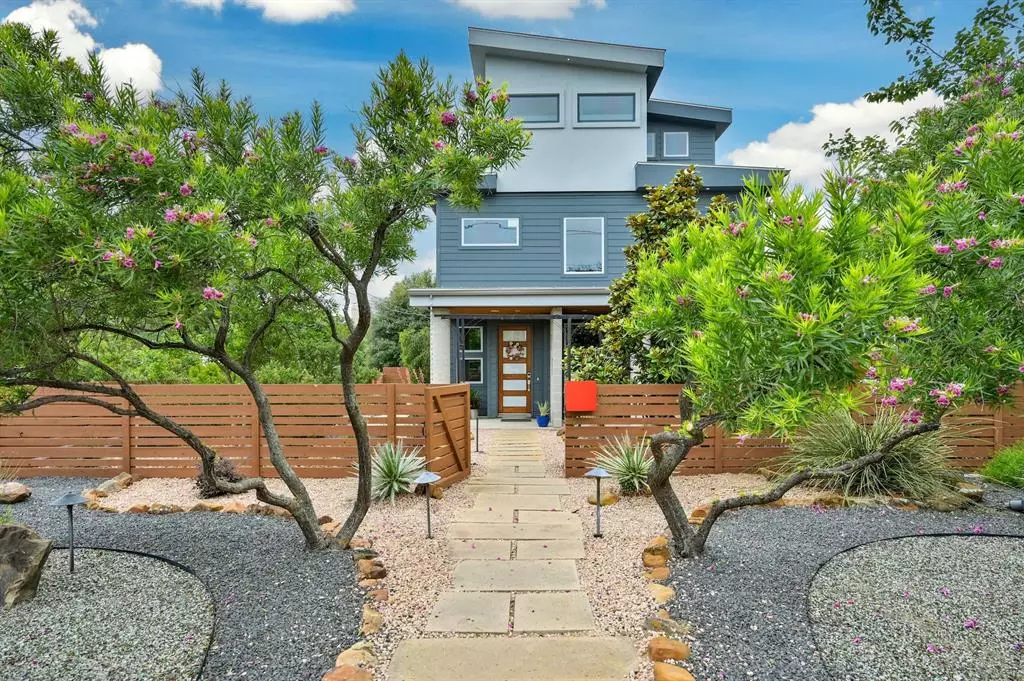$1,299,000
For more information regarding the value of a property, please contact us for a free consultation.
1300 San Bernard ST Austin, TX 78702
4 Beds
3 Baths
2,210 SqFt
Key Details
Property Type Single Family Home
Sub Type Single Family Residence
Listing Status Sold
Purchase Type For Sale
Square Footage 2,210 sqft
Price per Sqft $554
Subdivision Oreilly James
MLS Listing ID 3380446
Sold Date 07/21/23
Bedrooms 4
Full Baths 2
Half Baths 1
Originating Board actris
Year Built 2013
Annual Tax Amount $16,754
Tax Year 2022
Lot Size 3,354 Sqft
Property Description
Downtown views from this 3 story modern, contemporary home in hip east Austin. Designed with entertaining in mind, the kitchen is equipped with a Le Cornue stove and side by side oversized refrigerator and freezer. Downtown views enhance the primary bedroom located on the 3rd level with private balcony and wet bar. Custom designed landscaping, gated drive and single car garage. Custom designed staircase, lots of windows. Great opportunity for lock and leave or STR. Can be purchased furnished. Walk to east side restaurants, minutes to downtown, UT, Bergstrom and the Domain. No showings after 4:00 PM on Saturday, the 13th. Call or text listing agent for an appointment.
Location
State TX
County Travis
Interior
Interior Features Breakfast Bar, Built-in Features, Ceiling Fan(s), High Ceilings, Quartz Counters
Heating Central, Natural Gas, Zoned
Cooling Central Air, Electric, Zoned
Flooring Concrete, Tile, Wood
Fireplace Y
Appliance Built-In Electric Range, Built-In Gas Range, Built-In Refrigerator, Dishwasher, Disposal, Exhaust Fan, Ice Maker, RNGHD, Tankless Water Heater, Washer/Dryer, Washer/Dryer Stacked, Water Heater, Wine Refrigerator
Exterior
Exterior Feature Balcony, CCTYD, Uncovered Courtyard, Garden, Gas Grill, Gutters Partial, No Exterior Steps, Outdoor Grill, Private Yard
Garage Spaces 2.0
Fence Back Yard, Front Yard, Gate, Privacy, Wrought Iron
Pool None
Community Features None
Utilities Available Cable Connected, Electricity Connected, High Speed Internet, Natural Gas Connected, Phone Connected, Sewer Connected, Water Connected
Waterfront Description None
View City, City Lights, Downtown, Hill Country
Roof Type Metal
Accessibility None
Porch Deck, Front Porch, Patio
Total Parking Spaces 2
Private Pool No
Building
Lot Description City Lot, Corner Lot, Front Yard, Level, Public Maintained Road, Trees-Moderate
Faces East
Foundation Slab
Sewer None
Water Public
Level or Stories Three Or More
Structure Type Frame, Stucco
New Construction No
Schools
Elementary Schools Blackshear
Middle Schools Kealing
High Schools Eastside Early College
Others
Restrictions City Restrictions,Zoning
Ownership Fee-Simple
Acceptable Financing Cash, Conventional
Tax Rate 1.9749
Listing Terms Cash, Conventional
Special Listing Condition Standard
Read Less
Want to know what your home might be worth? Contact us for a FREE valuation!

Our team is ready to help you sell your home for the highest possible price ASAP
Bought with Realty Austin

