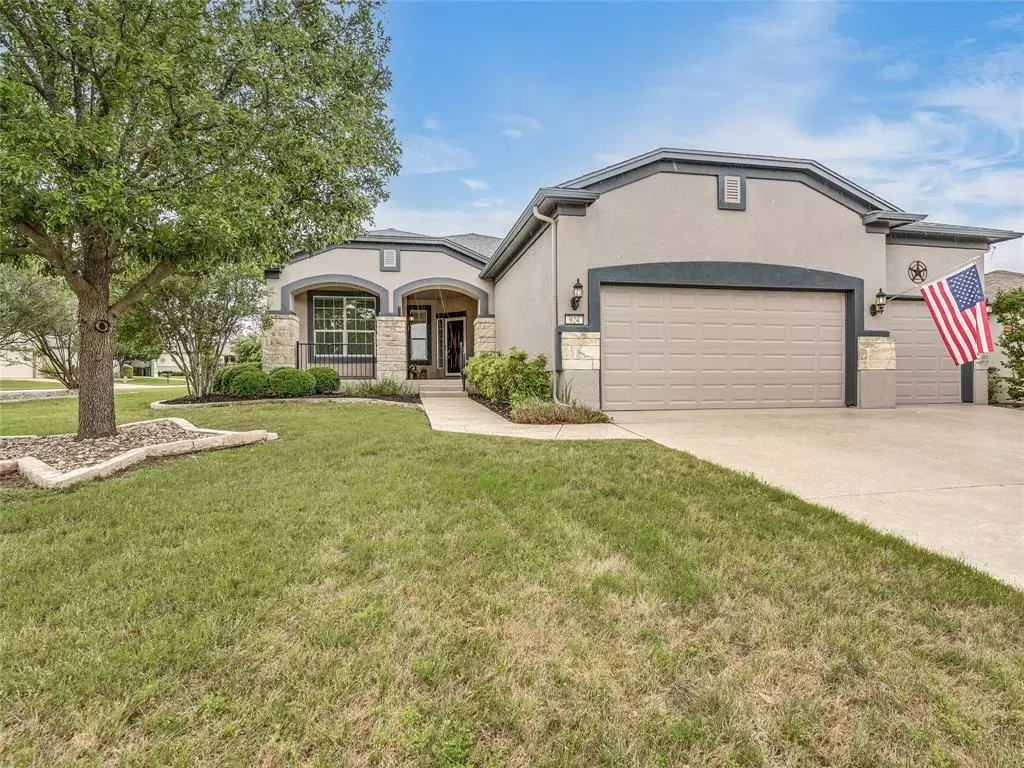$428,000
For more information regarding the value of a property, please contact us for a free consultation.
924 Apache Mountain LN Georgetown, TX 78633
2 Beds
2 Baths
1,712 SqFt
Key Details
Property Type Single Family Home
Sub Type Single Family Residence
Listing Status Sold
Purchase Type For Sale
Square Footage 1,712 sqft
Price per Sqft $239
Subdivision Sun City Texas Neighborhood 51 Pud
MLS Listing ID 3872350
Sold Date 07/31/23
Bedrooms 2
Full Baths 2
HOA Fees $127/ann
Originating Board actris
Year Built 2011
Annual Tax Amount $8,706
Tax Year 2022
Lot Size 0.266 Acres
Property Description
Located on fenced corner lot, easy walk to Cowan Creek Amenity Ctr/golf course, this spotless SURREY CREST boasts the ever popular 3 CAR GARAGE. Inside has NO CARPET; office/Study & full-view glass doors have views of the beautiful yard. The gorgeous paved stone covered patio w/2nd tier is perfect for fire pit w/entertainment seating walls. Updates: roof 2020; painted driveway, sidewalk & porch 2015; master closet redesign 2016; LVPlank floors in BRs 2016; Fridge, washer, dryer & outdoor TV convey. Sellers never used outside TV. Located on fenced corner lot, easy walk to Cowan Creek Amenity Ctr/golf course, this spotless SURREY CREST boasts the ever popular 3 CAR GARAGE. Inside has NO CARPET; office/Study & full-view glass doors have views of the beautiful yard. The gorgeous paved stone covered patio w/2nd tier is perfect for fire pit w/entertainment seating walls. Updates: roof 2020; painted driveway, sidewalk & porch 2015; master closet redesign 2016; LVPlank floors in BRs 2016; Fridge, washer, dryer & outdoor TV convey. Sellers never used outside TV. Roof replaced in 2021 with 50 yr hail resistant shingles.
Location
State TX
County Williamson
Rooms
Main Level Bedrooms 2
Interior
Interior Features Breakfast Bar, Ceiling Fan(s), Tray Ceiling(s), Corian Counters, Double Vanity, Electric Dryer Hookup, Eat-in Kitchen, Entrance Foyer, French Doors, In-Law Floorplan, No Interior Steps, Open Floorplan, Pantry, Primary Bedroom on Main, Soaking Tub, Walk-In Closet(s), Washer Hookup
Heating Central, Natural Gas
Cooling Ceiling Fan(s), Central Air
Flooring No Carpet, Tile, Vinyl, See Remarks
Fireplaces Type None
Fireplace Y
Appliance Dishwasher, Disposal, Dryer, Exhaust Fan, Ice Maker, Microwave, Free-Standing Gas Range, Free-Standing Refrigerator, Self Cleaning Oven, Vented Exhaust Fan, Washer/Dryer, Water Heater, Water Softener Owned
Exterior
Exterior Feature Gutters Full
Garage Spaces 3.0
Fence Fenced, Wrought Iron
Pool None
Community Features Clubhouse, Curbs, Dog Park, Fitness Center, Game/Rec Rm, Golf, Library, Park, Planned Social Activities, Pool, Restaurant, Hot Tub, Tennis Court(s), Underground Utilities, Walk/Bike/Hike/Jog Trail(s
Utilities Available Electricity Connected, Natural Gas Connected, Sewer Connected, Underground Utilities
Waterfront Description None
View See Remarks
Roof Type Composition
Accessibility Grip-Accessible Features, See Remarks
Porch Covered, Front Porch, Patio
Total Parking Spaces 4
Private Pool No
Building
Lot Description Corner Lot, Level, Near Golf Course, Sprinkler - Automatic, Sprinkler - Rain Sensor, Trees-Medium (20 Ft - 40 Ft)
Faces North
Foundation Slab
Sewer Public Sewer
Water Public
Level or Stories One
Structure Type Frame, Masonry – All Sides, Stone Veneer, Stucco
New Construction No
Schools
Elementary Schools Na_Sun_City
Middle Schools Na_Sun_City
High Schools Na_Sun_City
Others
HOA Fee Include Common Area Maintenance
Restrictions Adult 55+,City Restrictions,Deed Restrictions
Ownership Fee-Simple
Acceptable Financing Cash, Conventional, VA Loan
Tax Rate 1.96
Listing Terms Cash, Conventional, VA Loan
Special Listing Condition Standard
Read Less
Want to know what your home might be worth? Contact us for a FREE valuation!

Our team is ready to help you sell your home for the highest possible price ASAP
Bought with The Stacy Group, LLC


