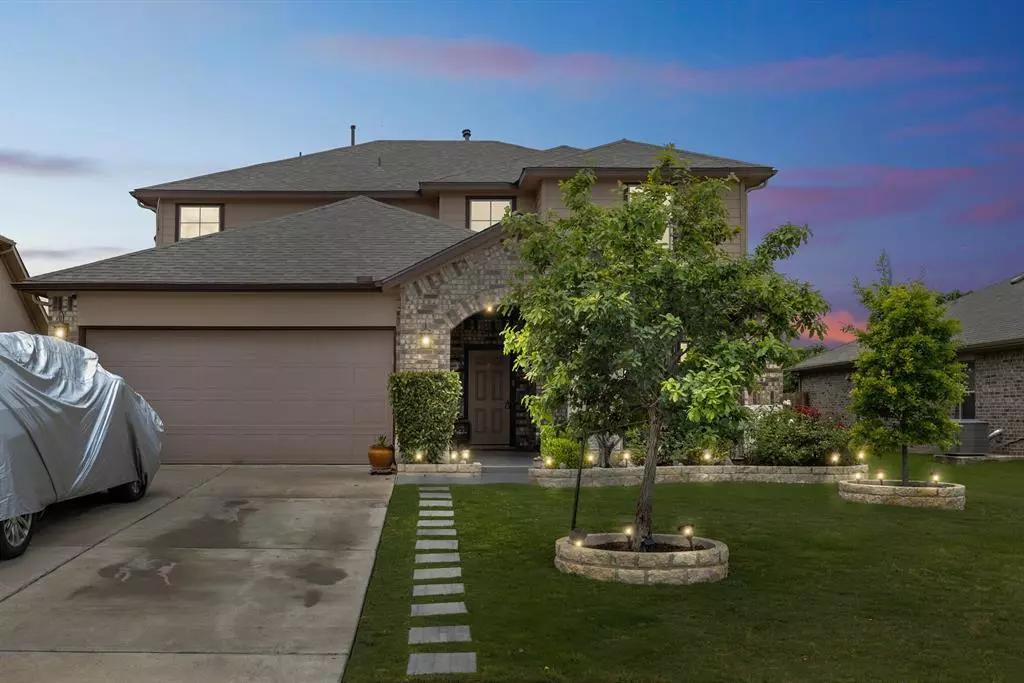$450,000
For more information regarding the value of a property, please contact us for a free consultation.
613 Kaluga TRL Leander, TX 78641
4 Beds
3 Baths
2,548 SqFt
Key Details
Property Type Single Family Home
Sub Type Single Family Residence
Listing Status Sold
Purchase Type For Sale
Square Footage 2,548 sqft
Price per Sqft $176
Subdivision Magnolia Creek
MLS Listing ID 1449262
Sold Date 07/28/23
Bedrooms 4
Full Baths 2
Half Baths 1
HOA Fees $49/mo
Originating Board actris
Year Built 2016
Tax Year 2023
Lot Size 7,483 Sqft
Property Description
***Over $50,000 in Upgrades!***Beautiful, quality built home located in the desirable Magnolia Creek community with no immediate rear neighbors, located within walking distance to the community pool and playground! The home offers fantastic curb appeal with a brick façade, lush landscaping, and a welcoming covered front porch. The 2,548 sq ft floorplan offers open living areas with a formal dining room, game room, 4 spacious bedrooms, and 2.5 baths, featuring high ceilings, wood and tile flooring, neutral walls, and plentiful natural light throughout. A formal dining room is located near the entry with a stylish chandelier - the perfect place to share meals with family and friends. The entry spills into a spacious kitchen featuring an extra-large center island, a breakfast bar, an abundance of dark mahogany cabinetry, granite countertops, a chic subway tile backsplash, undercabinet lighting, pendant lights, and sleek stainless-steel appliances which include an upgraded gas range and an upgraded vented range hood. Ideal for entertaining, the kitchen opens to the breakfast and living room featuring a high vaulted ceiling and great views of the private backyard. The primary bedroom is located on the main floor affording wonderful privacy along with wood flooring, a vaulted ceiling, a large walk-in closet, and a private en-suite bath equipped with an extended vanity, lots of built-in shelving for storage, and an oversized walk-in shower with a glass enclosure. The second floor hosts 3 additional bedrooms with walk-in closets, a shared bathroom, and a game room - great for a movie room, play room, or home office. The private fenced-in backyard offers lots of space for outdoor living and entertaining including a sprawling covered patio with a cathedral ceiling, multiple ceiling fans, retractable shades, and recessed lighting. Convenient to Hwy 183, HEB, shops, and a variety of restaurants. Zoned to exemplary Leander ISD schools.
Location
State TX
County Williamson
Rooms
Main Level Bedrooms 1
Interior
Interior Features Breakfast Bar, Ceiling Fan(s), High Ceilings, Vaulted Ceiling(s), Chandelier, Granite Counters, Double Vanity, Electric Dryer Hookup, Eat-in Kitchen, Entrance Foyer, Interior Steps, Kitchen Island, Multiple Dining Areas, Multiple Living Areas, Open Floorplan, Pantry, Primary Bedroom on Main, Recessed Lighting, Smart Thermostat, Walk-In Closet(s), Washer Hookup
Heating Central
Cooling Ceiling Fan(s), Central Air
Flooring Carpet, Tile, Wood
Fireplace Y
Appliance Dishwasher, Disposal, Free-Standing Gas Oven, Free-Standing Gas Range, RNGHD, Self Cleaning Oven, Stainless Steel Appliance(s)
Exterior
Exterior Feature Private Yard
Garage Spaces 2.0
Fence Back Yard, Fenced, Gate, Privacy, Wood
Pool None
Community Features Cluster Mailbox, Common Grounds, Playground, Pool
Utilities Available Cable Connected, Electricity Connected, High Speed Internet, Natural Gas Connected, Sewer Connected, Water Connected
Waterfront Description None
View None
Roof Type Composition, Shingle
Accessibility None
Porch Covered, Front Porch, Patio
Total Parking Spaces 4
Private Pool No
Building
Lot Description Back Yard, Front Yard, Landscaped, Level, Private
Faces Southeast
Foundation Slab
Sewer Public Sewer
Water Public
Level or Stories Two
Structure Type Brick, HardiPlank Type, Masonry – Partial, Stucco
New Construction No
Schools
Elementary Schools Camacho
Middle Schools Leander Middle
High Schools Glenn
Others
HOA Fee Include Common Area Maintenance
Restrictions Deed Restrictions
Ownership Fee-Simple
Acceptable Financing Cash, Conventional
Tax Rate 2.1987
Listing Terms Cash, Conventional
Special Listing Condition Standard
Read Less
Want to know what your home might be worth? Contact us for a FREE valuation!

Our team is ready to help you sell your home for the highest possible price ASAP
Bought with Berkshire Hathaway TX Realty


