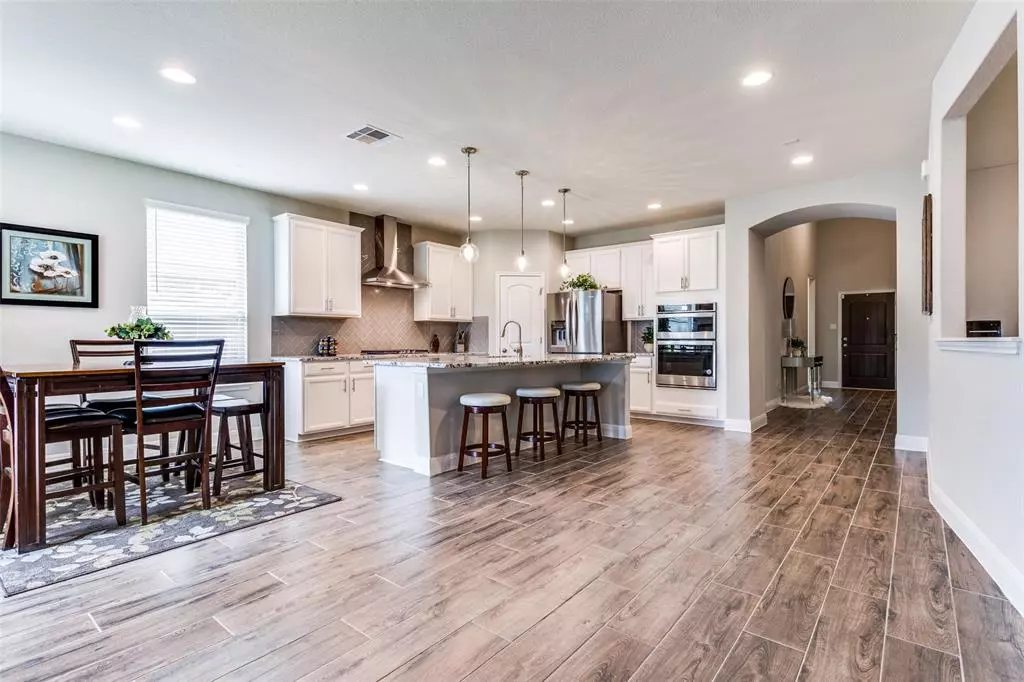$542,850
For more information regarding the value of a property, please contact us for a free consultation.
6008 Genova PL Round Rock, TX 78665
4 Beds
3 Baths
2,787 SqFt
Key Details
Property Type Single Family Home
Sub Type Single Family Residence
Listing Status Sold
Purchase Type For Sale
Square Footage 2,787 sqft
Price per Sqft $188
Subdivision Siena
MLS Listing ID 5548286
Sold Date 08/03/23
Bedrooms 4
Full Baths 3
HOA Fees $25/qua
Originating Board actris
Year Built 2020
Tax Year 2022
Lot Size 6,926 Sqft
Property Description
***$10,000 BUYER INCENTIVE!!!***PRISTINELY KEPT HOME - Like new! Look no further for your perfect home in the highly desirable Siena neighborhood. Built by award winning PULTE in 2020, this home features the popular CARISSA plan. Beautiful two-story entryway, this home boasts 2,787 SF offering the main bedroom with main bathroom and TWO secondary bedrooms/full bath DOWNSTAIRS. TWO designated study areas; study with French doors and crown molding in addition to a unique study "nook" off of the kitchen. Open concept living at its finest, the kitchen, dining and living areas together, create great space for gatherings and entertaining. The stunning, gourmet kitchen has upgrades throughout with 42-inch cabinets, granite countertops, built-in SS Whirlpool appliances, glass subway tile, gas cooktop with wall mounted, stainless steel vented hood, built-in stove and walk-in pantry. Large primary suite with bay windows. Primary bathroom offers a soaking tub, dual granite vanities, separate shower and walk-in closet. Upstairs features a large bonus room ideal for gatherings as well as additional secondary bedroom with bathroom that can serve as a guest retreat. Mudroom and laundry room are adjacent to one another. Easy access to I-35 and tollways, HEB, convenient to shopping, dining and entertainment venues (Kalahari and Dell Diamond) Also very accessible to major employers such as Amazon, Dell, Samsung and Tesla as well as easy access to airport. A wonderful community that also includes a swimming pool, playground and basketball court.
Location
State TX
County Williamson
Rooms
Main Level Bedrooms 3
Interior
Interior Features Ceiling Fan(s), Granite Counters, Double Vanity, Entrance Foyer, French Doors, High Speed Internet, Kitchen Island, Multiple Living Areas, Open Floorplan, Pantry, Primary Bedroom on Main, Soaking Tub, Storage, Walk-In Closet(s), Washer Hookup
Heating Central, Natural Gas
Cooling Central Air, Electric
Flooring Carpet, Tile
Fireplace Y
Appliance Built-In Electric Oven, Dishwasher, Disposal, Exhaust Fan, Gas Cooktop, Microwave, RNGHD, Self Cleaning Oven, Stainless Steel Appliance(s), Vented Exhaust Fan, Water Heater
Exterior
Exterior Feature Gutters Partial, Private Yard
Garage Spaces 2.0
Fence Back Yard, Wood
Pool None
Community Features Common Grounds, Playground, Pool
Utilities Available Cable Available, Electricity Connected, High Speed Internet, Natural Gas Connected, Sewer Connected, Underground Utilities, Water Connected
Waterfront Description None
View None
Roof Type Composition
Accessibility None
Porch Covered, Patio
Total Parking Spaces 2
Private Pool No
Building
Lot Description Back Yard, Landscaped, Sprinkler - In Rear, Sprinkler - In Front
Faces South
Foundation Slab
Sewer MUD
Water MUD
Level or Stories One and One Half
Structure Type Brick, Stone
New Construction No
Schools
Elementary Schools Benjamin Doc Kerley Elementary
Middle Schools Hutto
High Schools Hutto
Others
HOA Fee Include Common Area Maintenance, See Remarks
Restrictions Deed Restrictions
Ownership Fee-Simple
Acceptable Financing Cash, Conventional, FHA, VA Loan
Tax Rate 2.7
Listing Terms Cash, Conventional, FHA, VA Loan
Special Listing Condition Standard
Read Less
Want to know what your home might be worth? Contact us for a FREE valuation!

Our team is ready to help you sell your home for the highest possible price ASAP
Bought with JBGoodwin REALTORS WC


