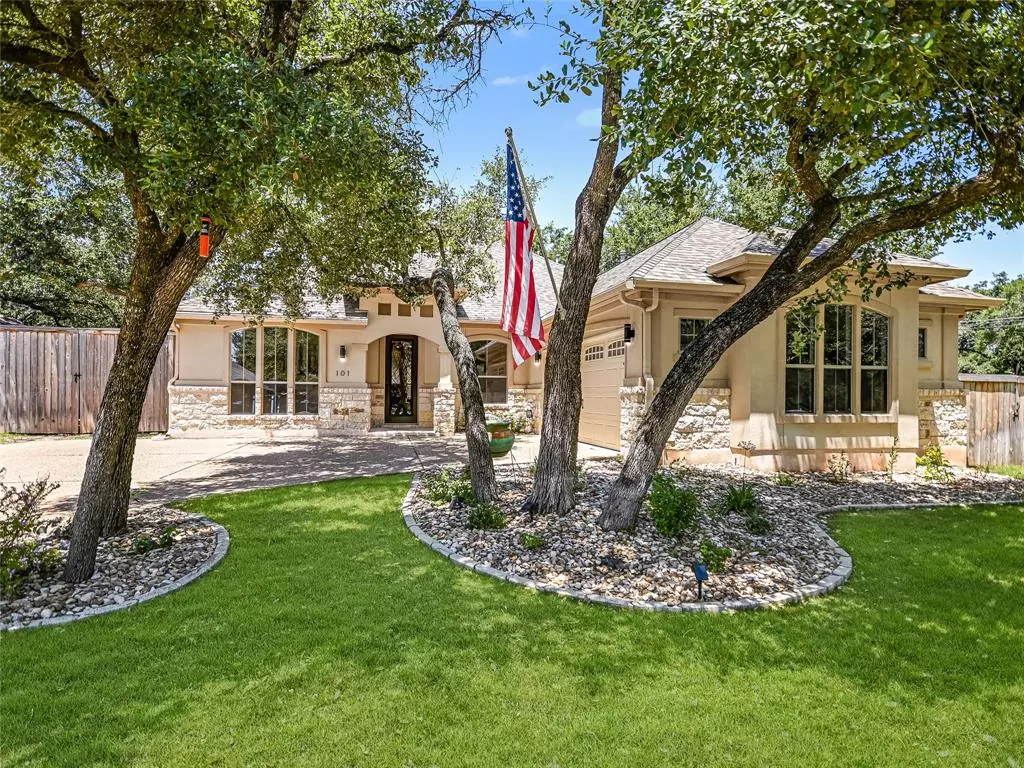$585,000
For more information regarding the value of a property, please contact us for a free consultation.
101 Shady Trails PASS Cedar Park, TX 78613
3 Beds
3 Baths
2,400 SqFt
Key Details
Property Type Single Family Home
Sub Type Single Family Residence
Listing Status Sold
Purchase Type For Sale
Square Footage 2,400 sqft
Price per Sqft $250
Subdivision Enclave Shady Trails
MLS Listing ID 8339345
Sold Date 08/03/23
Style 1st Floor Entry
Bedrooms 3
Full Baths 3
Originating Board actris
Year Built 2007
Tax Year 2022
Lot Size 7,840 Sqft
Lot Dimensions 84' x 100
Property Description
Welcome to the prestigious Enclave at Shady Trails. This boutique neighborhood is a rare find with no two homes alike. Built in 2007, this stunning custom home was one of the first to be built on this street by Summer View Homes.
This 1.5 story smart home has numerous upgrades and unique features you won't find in a production home. With no HOA, the oversized driveway is great for parking multiple vehicles, a small camper, or a great place for a game of basketball. Entering the home, you immediately notice the tall ceilings and crown molding, a bright open dining room with wet bar, the study has large windows overlooking the shaded driveway and hardwood floors. The heart of the home, the kitchen, is an entertainers dream with a large island, bar seating, gorgeous black granite countertops, stainless steel appliances, 5 burner gas cooktop and pull-out cabinet drawers to maximize cabinet storage. Step out back and explore the wrap-around deck shaded by mature trees, 8’ privacy fence, cabana with electricity for your TV and speakers, and a luxurious swim spa where one side is for swimming and/or exercising; the other a full-size hydrotherapy hot tub. You won’t want to spend your days any other place. Freshly painted and loaded with upgrades: California Closets custom built-ins at every bedroom and utility room, water purifier at kitchen sink, Haiku smart Wi-Fi lighting and ceiling fans, Nest smart Thermostats, smoke & carbon monoxide detectors, smart Bidet commodes, Wi-Fi light switches throughout, and a smart Wi-Fi irrigation system to name a few. Prized for its quiet street, warm-hearted neighbors, and canopy of majestic shade trees. Don’t miss the opportunity to make this house your home.
Location
State TX
County Williamson
Rooms
Main Level Bedrooms 3
Interior
Interior Features Bidet, Bookcases, Breakfast Bar, Ceiling Fan(s), High Ceilings, Granite Counters, Double Vanity, In-Law Floorplan, Multiple Dining Areas, Multiple Living Areas, Murphy Bed, Open Floorplan, Pantry, Smart Home, Smart Thermostat, Walk-In Closet(s), Wet Bar, Wired for Sound, See Remarks
Heating Central, Natural Gas
Cooling Central Air
Flooring Carpet, Tile, Wood
Fireplaces Number 1
Fireplaces Type Family Room, Gas Log, Wood Burning
Fireplace Y
Appliance Built-In Oven(s), Dishwasher, Disposal, Gas Cooktop, Microwave, Double Oven, Refrigerator, Stainless Steel Appliance(s), Washer/Dryer, Water Softener, Wine Refrigerator
Exterior
Exterior Feature Private Yard
Garage Spaces 2.0
Fence Back Yard, Privacy, Wood
Pool Above Ground, Pool/Spa Combo
Community Features Curbs, Sidewalks
Utilities Available Electricity Available, Natural Gas Available
Waterfront Description None
View None
Roof Type Composition
Accessibility None
Porch Deck
Total Parking Spaces 6
Private Pool Yes
Building
Lot Description Back Yard, Corner Lot, Front Yard, Landscaped, Sprinkler - Automatic, Trees-Heavy, Trees-Large (Over 40 Ft), Many Trees, Trees-Medium (20 Ft - 40 Ft)
Faces Northwest
Foundation Slab
Sewer Public Sewer
Water Public
Level or Stories Two
Structure Type HardiPlank Type, Stone Veneer, Stucco
New Construction No
Schools
Elementary Schools Lois F Giddens
Middle Schools Artie L Henry
High Schools Vista Ridge
Others
HOA Fee Include See Remarks
Restrictions None
Ownership Fee-Simple
Acceptable Financing Cash, Conventional, FHA
Tax Rate 2.15
Listing Terms Cash, Conventional, FHA
Special Listing Condition Standard
Read Less
Want to know what your home might be worth? Contact us for a FREE valuation!

Our team is ready to help you sell your home for the highest possible price ASAP
Bought with Magnolia Realty Round Rock


