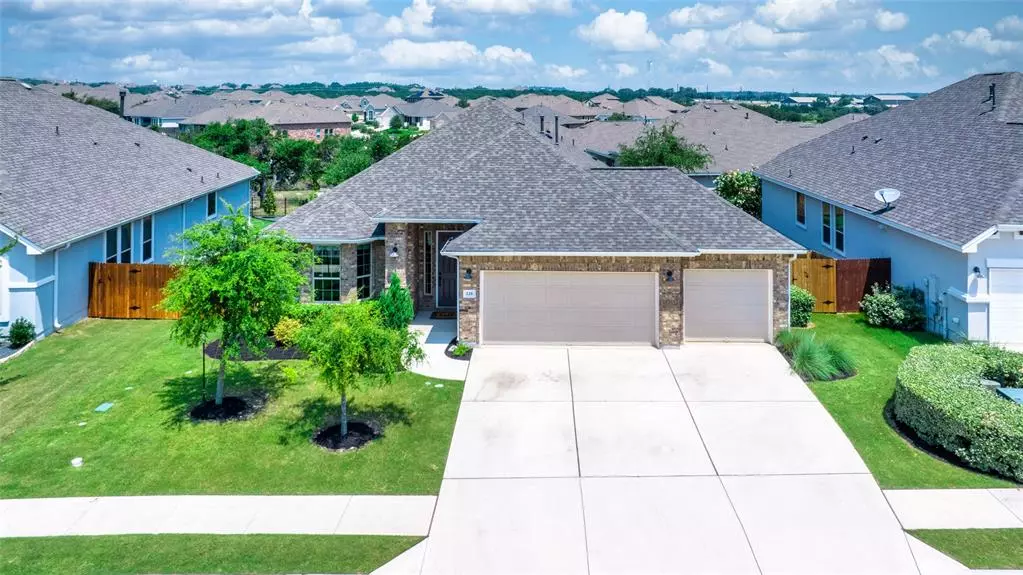$550,000
For more information regarding the value of a property, please contact us for a free consultation.
126 Arbor Bay DR Dripping Springs, TX 78620
4 Beds
3 Baths
2,246 SqFt
Key Details
Property Type Single Family Home
Sub Type Single Family Residence
Listing Status Sold
Purchase Type For Sale
Square Footage 2,246 sqft
Price per Sqft $244
Subdivision Founders Ridge
MLS Listing ID 2030033
Sold Date 08/15/23
Bedrooms 4
Full Baths 3
HOA Fees $35/mo
Originating Board actris
Year Built 2018
Annual Tax Amount $8,255
Tax Year 2022
Lot Size 9,583 Sqft
Property Description
Nestled in the sought-after Founders Ridge, this home boasts a prime location and easy access to top-rated schools within the Dripping Springs Independent School District. The property abuts a green space, adding tranquility and natural beauty to your daily life. Neighborhood sidewalks invite you for a pleasant 2-mile stroll to Founder's Park. Enjoy the magic of bright stars and moonlight, thanks to Dripping Springs' Dark Night Skies Ordinance, particularly from the comfort of your home's covered back patio. This inviting home offers four bedrooms, three full bathrooms, and a three-car garage. A flexible room could become anything you need, from an office to a hobby space. The heart of the home is the open-concept kitchen, complete with a sociable island. A custom-made barn door can provide privacy to this area when desired. The primary suite is a separate retreat featuring an art niche, a personal entrance, a spacious bathroom with a soaking tub and standalone shower, as well as a large walk-in closet. Situated on a peaceful cul-de-sac within the community, this home is near Founders Ridge's community park. It's a short 2-mile walk or a quick 4-minute drive to Dripping Springs Founders Memorial Pool. You'll also appreciate the proximity to Dripping Springs Elementary School, the Dripping Springs Ranch Park & Event Center with bike trails, and trendy local restaurants and bars. Experience the convenience of Downtown Dripping Springs, recognized for its boutique shopping, eclectic eateries, and wine and beer destinations. With its ideal location, access to top-rated schools, adaptable layout, privacy options, and close-to-home amenities, this home offers a truly unique living experience.
Location
State TX
County Hays
Rooms
Main Level Bedrooms 4
Interior
Interior Features Ceiling Fan(s), Granite Counters, Double Vanity, In-Law Floorplan, Kitchen Island, Multiple Living Areas, Pantry, Primary Bedroom on Main, Recessed Lighting, Walk-In Closet(s)
Heating Central, Natural Gas
Cooling Central Air, Electric
Flooring Tile, Vinyl
Fireplaces Number 1
Fireplaces Type Family Room, Gas
Fireplace Y
Appliance Dishwasher, Disposal, Gas Cooktop, Microwave, Oven
Exterior
Exterior Feature Gutters Partial, Lighting, Private Yard
Garage Spaces 3.0
Fence Back Yard, Wood, Wrought Iron
Pool None
Community Features Cluster Mailbox, Common Grounds, Park, Playground, Underground Utilities
Utilities Available Cable Connected, Electricity Connected, High Speed Internet, Natural Gas Connected, Phone Available, Sewer Connected, Underground Utilities, Water Connected
Waterfront Description None
View Hill Country, Park/Greenbelt
Roof Type Asphalt
Accessibility None
Porch Covered, Rear Porch
Total Parking Spaces 6
Private Pool No
Building
Lot Description Back to Park/Greenbelt, Back Yard, Cul-De-Sac, Sprinkler - Automatic, Trees-Medium (20 Ft - 40 Ft), Trees-Small (Under 20 Ft)
Faces Southeast
Foundation Slab
Sewer Public Sewer
Water Public
Level or Stories One
Structure Type Brick
New Construction No
Schools
Elementary Schools Dripping Springs
Middle Schools Dripping Springs Middle
High Schools Dripping Springs
Others
HOA Fee Include Common Area Maintenance
Restrictions Covenant,Deed Restrictions
Ownership Fee-Simple
Acceptable Financing Cash, Conventional, VA Loan
Tax Rate 1.8834
Listing Terms Cash, Conventional, VA Loan
Special Listing Condition Standard
Read Less
Want to know what your home might be worth? Contact us for a FREE valuation!

Our team is ready to help you sell your home for the highest possible price ASAP
Bought with Blackburn Properties


