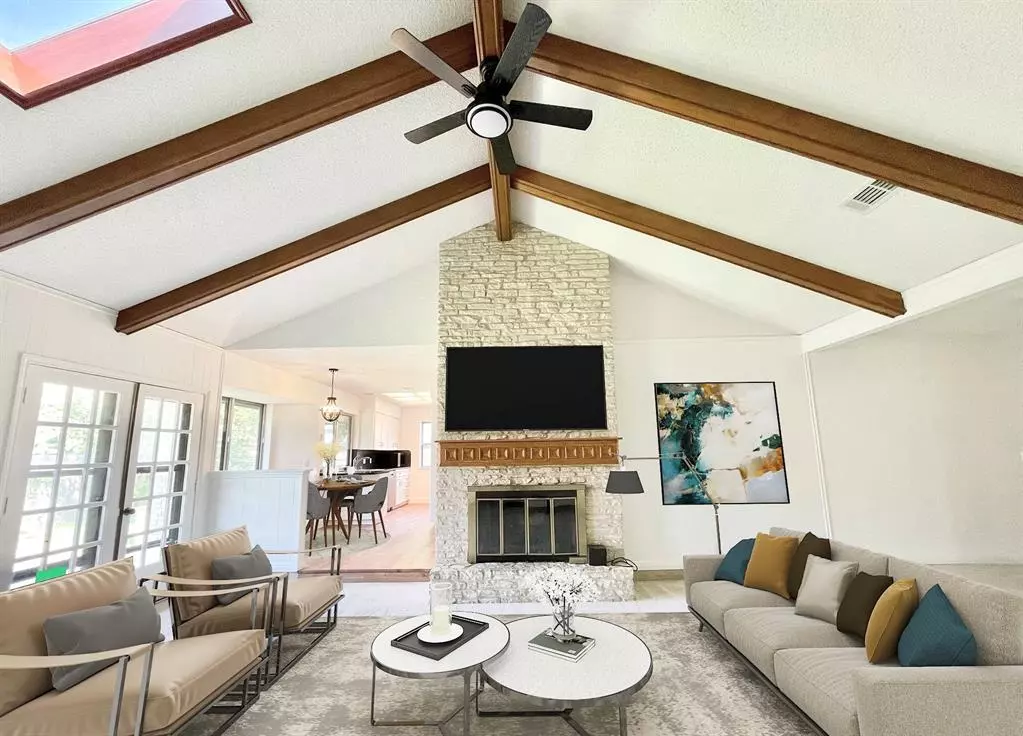$425,000
For more information regarding the value of a property, please contact us for a free consultation.
13201 Woodthorpe ST Austin, TX 78729
3 Beds
2 Baths
1,538 SqFt
Key Details
Property Type Single Family Home
Sub Type Single Family Residence
Listing Status Sold
Purchase Type For Sale
Square Footage 1,538 sqft
Price per Sqft $260
Subdivision Forest North Estates Ph 3
MLS Listing ID 8989931
Sold Date 08/16/23
Bedrooms 3
Full Baths 2
Originating Board actris
Year Built 1975
Annual Tax Amount $6,424
Tax Year 2023
Lot Size 0.289 Acres
Property Description
Awesome location in Forest North Estates with NO HOA. This fabulous one story Ranch Style property boasts 3 bedroom, 2 bath and is located on a giant 0.289 acre fenced lot with plenty of space for a pool and deck. The high cathedral ceilings, large windows, open floor plan and new flooring make this home bright and spacious. The kitchen is updated with stainless steel appliances and white cabinets. There’s a newer refrigerator, microwave and dishwasher. The open living room has a stone fireplace to enjoy during the winter months and the occasional Freezeagedon. The property includes cosmetic upgrades such as interior paint, light fixtures, new hardware and carpet. No HOA fees. The home is located close to 183 and 45, the neighborhood park, a municipal pool, Lake Creek Trailhead and the Town & Country Sports Fields. It is just a short drive to The Domain, Round Rock, Cedar Park, Arboretum and tons of restaurants. This home comes with the cutest Barn, a skylight in the living room and solar panels are included. Bonus room in the garage: Dark room for photographers or extra storage space!
Location
State TX
County Williamson
Rooms
Main Level Bedrooms 3
Interior
Interior Features Bookcases, Ceiling Fan(s), Beamed Ceilings, Cathedral Ceiling(s), High Ceilings, Chandelier, Interior Steps, Open Floorplan, Primary Bedroom on Main, Walk-In Closet(s)
Heating Central
Cooling Central Air
Flooring Carpet, Vinyl
Fireplaces Number 1
Fireplaces Type Living Room
Fireplace Y
Appliance Dryer, Exhaust Fan, Microwave, Free-Standing Electric Range, Free-Standing Refrigerator, Stainless Steel Appliance(s), Washer
Exterior
Exterior Feature Gutters Full, Outdoor Grill
Garage Spaces 2.0
Fence Back Yard, Privacy, Wood
Pool None
Community Features BBQ Pit/Grill, Dog Park, Park, Picnic Area, Pool, Sport Court(s)/Facility, Walk/Bike/Hike/Jog Trail(s
Utilities Available Electricity Connected, Sewer Connected, Water Connected
Waterfront Description None
View None
Roof Type Composition, Shingle
Accessibility None
Porch Patio
Total Parking Spaces 4
Private Pool No
Building
Lot Description Back Yard, Corner Lot, Front Yard, Level, Trees-Medium (20 Ft - 40 Ft), Trees-Sparse
Faces West
Foundation Slab
Sewer Septic Tank
Water Public
Level or Stories One
Structure Type Frame, Masonry – Partial, Wood Siding
New Construction No
Schools
Elementary Schools Forest North
Middle Schools Pearson Ranch
High Schools Mcneil
Others
Restrictions Deed Restrictions
Ownership Fee-Simple
Acceptable Financing Cash, Conventional
Tax Rate 1.6544
Listing Terms Cash, Conventional
Special Listing Condition Standard
Read Less
Want to know what your home might be worth? Contact us for a FREE valuation!

Our team is ready to help you sell your home for the highest possible price ASAP
Bought with Keller Williams Realty C. P.


