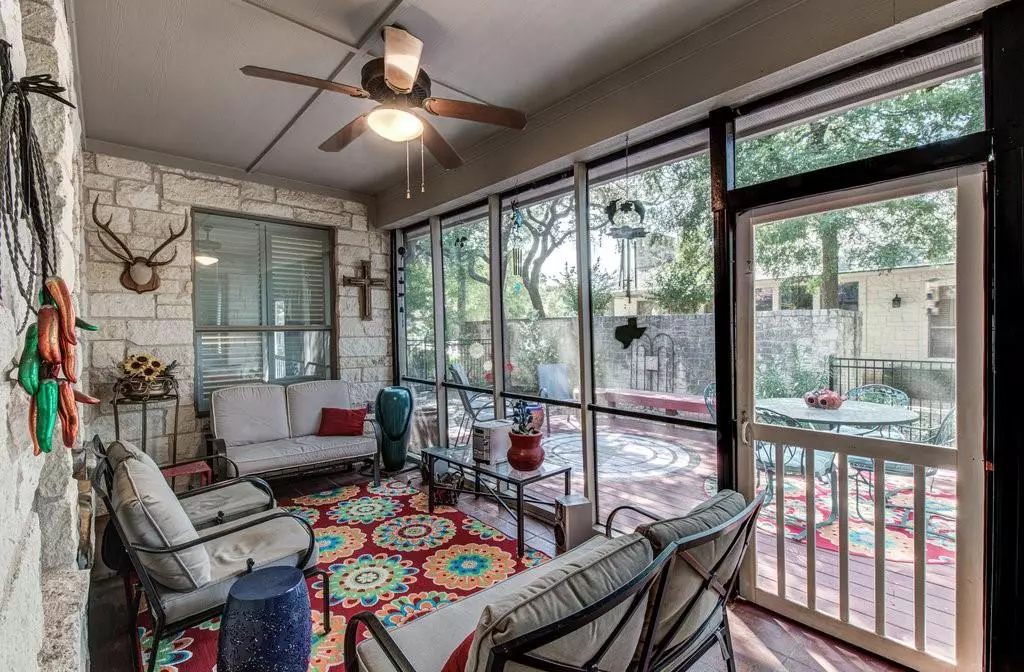$525,000
For more information regarding the value of a property, please contact us for a free consultation.
901 Big Thicket ST Georgetown, TX 78633
2 Beds
2 Baths
2,420 SqFt
Key Details
Property Type Single Family Home
Sub Type Single Family Residence
Listing Status Sold
Purchase Type For Sale
Square Footage 2,420 sqft
Price per Sqft $200
Subdivision Heritage Oaks Sec 1
MLS Listing ID 4340310
Sold Date 08/18/23
Bedrooms 2
Full Baths 2
HOA Fees $45/ann
Originating Board actris
Year Built 2005
Annual Tax Amount $8,394
Tax Year 2022
Lot Size 8,424 Sqft
Property Description
Do not miss this opportunity to own this large home in Heritage Oaks at this remarkable price! Large living room is spacious with wood floors, crown molding, plantation shutters and anchored by the custom fireplace! Gourmet kitchen starts with backlit glass front cabinets. Center island is the heart of this kitchen - complete with lots drawer storage! Plus - do not miss the enormous pantry! 2 dining areas - Breakfast room overlooks the heavily treed back yard thru gorgeous plantation shutters - the formal dining is open to the living room for ease of entertaining! Now venture into the handsome study, complete with wood floors and plantation shutters! There is room for more than 1 desk arrangement. The oversized Master Bedroom allows for a sitting area. Check out the Master Bath with the stunning seamless shower, dual vanity with designer mirrors and lights. There is a secondary bedroom split from the living area for privacy. A guest bath is convenient - you must see the 3/4 glass door for the tub/shower. Once you have checked all this out head out to the screened back patio complete with ceiling fan. - And now - walk to the back yard deck with a handy sitting bench. This home has so much to offer - Come Enjoy the Best Active Adult Community in Georgetown!
Location
State TX
County Williamson
Rooms
Main Level Bedrooms 2
Interior
Interior Features Breakfast Bar, Ceiling Fan(s), Granite Counters, Crown Molding, Double Vanity, Electric Dryer Hookup, Kitchen Island, Multiple Dining Areas, No Interior Steps, Open Floorplan, Pantry, Walk-In Closet(s), Washer Hookup
Heating Central, Natural Gas
Cooling Central Air, Electric
Flooring Carpet, Tile, Wood
Fireplaces Number 1
Fireplaces Type Gas Log, Gas Starter, Living Room
Fireplace Y
Appliance Built-In Electric Oven, Dishwasher, Disposal, Electric Cooktop, Microwave, Plumbed For Ice Maker, Water Heater, Water Purifier Owned
Exterior
Exterior Feature Gutters Full, Gutters Partial, No Exterior Steps, Private Yard
Garage Spaces 2.0
Fence Stone, Wrought Iron
Pool None
Community Features Clubhouse, Cluster Mailbox, Common Grounds, Electronic Payments, Fitness Center, Game/Rec Rm, Library, Planned Social Activities, Street Lights, Underground Utilities, Walk/Bike/Hike/Jog Trail(s
Utilities Available Cable Available, Electricity Connected, Other, Natural Gas Connected, Phone Available, Sewer Connected, Underground Utilities, Water Connected
Waterfront Description None
View None
Roof Type Composition
Accessibility Accessible Full Bath, Grip-Accessible Features
Porch Covered, Patio, Screened
Total Parking Spaces 4
Private Pool No
Building
Lot Description Back Yard, Close to Clubhouse, Landscaped, Level, Sprinkler - Automatic, Trees-Heavy, Trees-Large (Over 40 Ft)
Faces Northeast
Foundation Slab
Sewer Public Sewer
Water Public
Level or Stories One
Structure Type Stone
New Construction No
Schools
Elementary Schools Na_Sun_City
Middle Schools Na_Sun_City
High Schools Na_Sun_City
Others
HOA Fee Include Common Area Maintenance
Restrictions Adult 55+,Deed Restrictions
Ownership Fee-Simple
Acceptable Financing Cash, Conventional
Tax Rate 2.018
Listing Terms Cash, Conventional
Special Listing Condition Standard
Read Less
Want to know what your home might be worth? Contact us for a FREE valuation!

Our team is ready to help you sell your home for the highest possible price ASAP
Bought with Freedom Realty Texas


