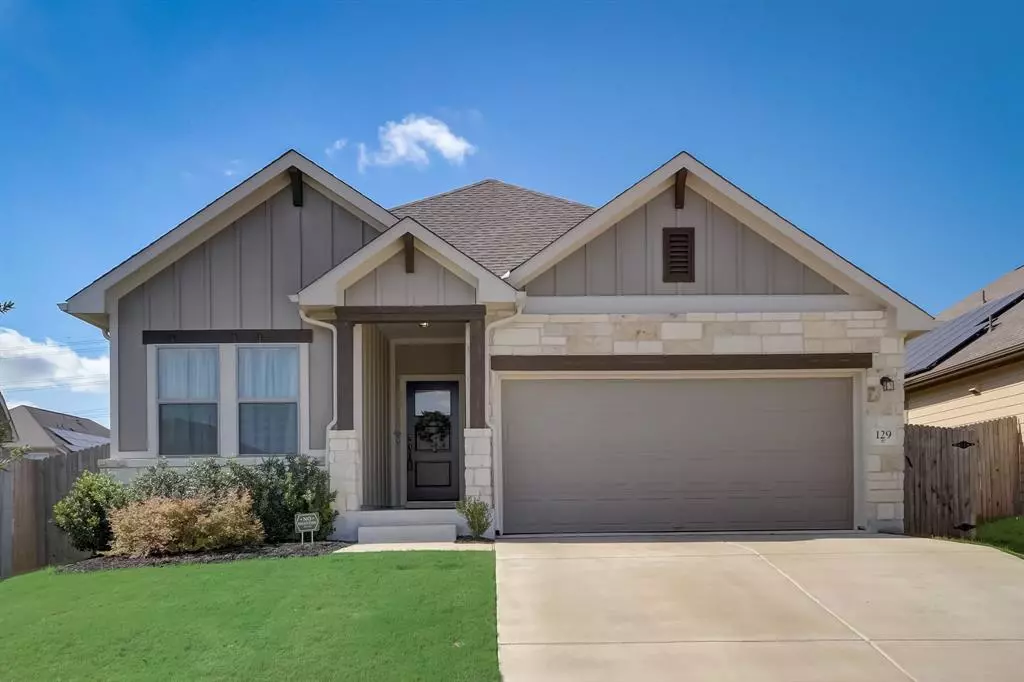$389,000
For more information regarding the value of a property, please contact us for a free consultation.
129 Scotsburg ST Hutto, TX 78634
4 Beds
2 Baths
1,703 SqFt
Key Details
Property Type Single Family Home
Sub Type Single Family Residence
Listing Status Sold
Purchase Type For Sale
Square Footage 1,703 sqft
Price per Sqft $228
Subdivision Hutto Square Sec 5B
MLS Listing ID 5544144
Sold Date 08/22/23
Style 1st Floor Entry,Single level Floor Plan
Bedrooms 4
Full Baths 2
HOA Fees $37/mo
Originating Board actris
Year Built 2021
Tax Year 2023
Lot Size 6,446 Sqft
Property Description
Well maintained single story home in the desirable Hutto Square Community. Open concept living, high ceilings, tons
of natural light & the kitchen opens to the family room. Ideal layout w/ the secondary bedrooms & a full bath situated
toward the front of the home & separate from primary bedroom for added privacy. Kitchen features include 42” shaker
style cabinets w/ upgraded full overlay hardware. Granite counters w/ an oversized center island, breakfast bar,
recessed lighting, pantry, subway tile backsplash, SS appliances & an adjacent dining room area. Low maintenance tile
flooring throughout the main & wet areas makes clean up a breeze. Within walking distance to Cottonwood Elementary
& Hutto middle school. Easy access to 130 Toll & close to prime shopping, restaurants, the new Hutto Co-Op & more. A
must see! Additional Features: Mahogany wood entry door, Primary bath has dual vanity, linen closet & a generously
sized walk-in shower & closet, Nicely manicured lawn, Covered back patio, Automatic in-ground sprinklers, Community
amenities: Junior Olympic sized pool & park/playground
Location
State TX
County Williamson
Rooms
Main Level Bedrooms 4
Interior
Interior Features Breakfast Bar, Ceiling Fan(s), High Ceilings, Chandelier, Double Vanity, Electric Dryer Hookup, Entrance Foyer, Kitchen Island, No Interior Steps, Open Floorplan, Pantry, Primary Bedroom on Main, Recessed Lighting, Walk-In Closet(s), Washer Hookup
Heating Central, Electric
Cooling Central Air, Electric
Flooring Carpet, Tile
Fireplaces Number 1
Fireplaces Type Decorative, Electric, Living Room
Fireplace Y
Appliance Dishwasher, Disposal, Electric Range, Microwave, Electric Oven, Free-Standing Electric Range, Refrigerator, Washer/Dryer, Electric Water Heater
Exterior
Exterior Feature None
Garage Spaces 2.0
Fence Full, Wood
Pool None
Community Features Cluster Mailbox, Park, Playground, Pool, Sidewalks
Utilities Available Electricity Connected, Sewer Connected, Water Connected
Waterfront Description None
View None
Roof Type Composition
Accessibility None
Porch Covered, Rear Porch
Total Parking Spaces 2
Private Pool No
Building
Lot Description Interior Lot, Sprinkler - Automatic, Trees-Sparse
Faces North
Foundation Slab
Sewer Public Sewer
Water MUD
Level or Stories One
Structure Type HardiPlank Type, Stone
New Construction No
Schools
Elementary Schools Cottonwood Creek
Middle Schools Hutto
High Schools Hutto
Others
HOA Fee Include Common Area Maintenance
Restrictions City Restrictions,Covenant,Deed Restrictions
Ownership Fee-Simple
Acceptable Financing Cash, Conventional, FHA, Texas Vet, VA Loan
Tax Rate 2.3463
Listing Terms Cash, Conventional, FHA, Texas Vet, VA Loan
Special Listing Condition Standard
Read Less
Want to know what your home might be worth? Contact us for a FREE valuation!

Our team is ready to help you sell your home for the highest possible price ASAP
Bought with Keller Williams Realty


