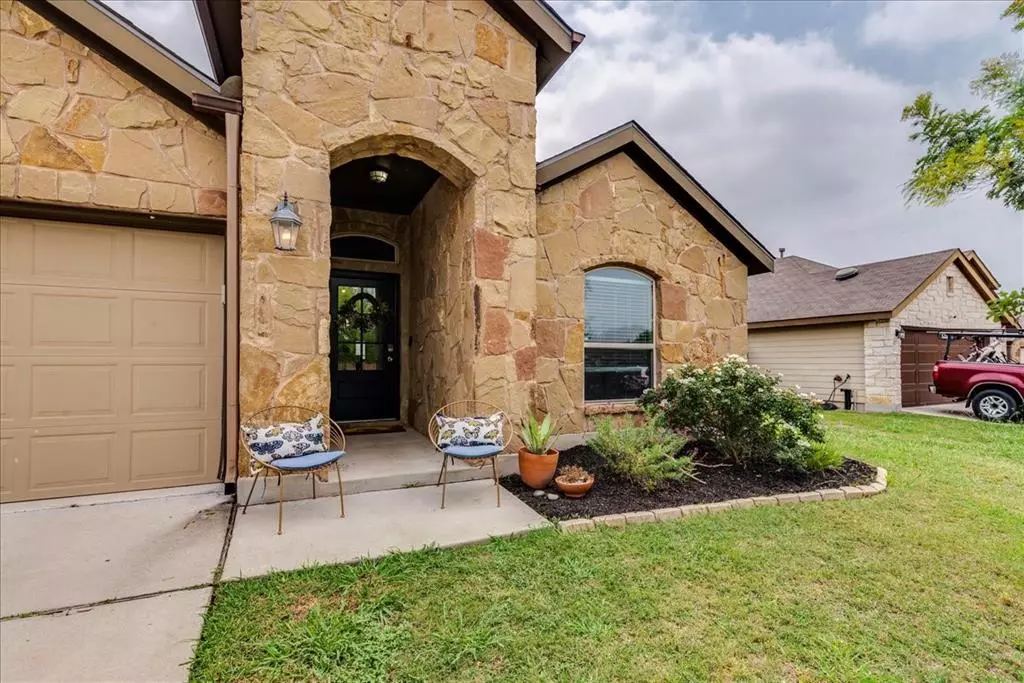$395,000
For more information regarding the value of a property, please contact us for a free consultation.
430 Dragon Ridge RD Buda, TX 78610
4 Beds
3 Baths
2,160 SqFt
Key Details
Property Type Single Family Home
Sub Type Single Family Residence
Listing Status Sold
Purchase Type For Sale
Square Footage 2,160 sqft
Price per Sqft $172
Subdivision Shadow Creek Ph 6 Sec 2
MLS Listing ID 4286996
Sold Date 08/23/23
Bedrooms 4
Full Baths 3
HOA Fees $33/qua
Originating Board actris
Year Built 2013
Annual Tax Amount $7,087
Tax Year 2022
Lot Size 7,392 Sqft
Property Description
Welcome to your dream home in Buda, Texas, just one exit south of Austin! Located in the desirable neighborhood of Shadow Creek, this stunning residence offers a spacious living room with abundant natural light. With 4 bedrooms, 3 full baths, and a flexible space for an office or playroom, there's plenty of room for everyone. Enjoy the neighborhood amenities including a playground, pool, splash pad, and walking trails. The home features a new farmhouse front door, upgraded architectural roof, and a new A/C compressor. Stay comfortable and energy-efficient with the Nest thermostat. Plus, heavy-duty pet fencing has been added, ensuring the safety and security of your furry friends. Don't miss the opportunity to make this stylish and convenient home yours. Schedule a viewing today!
Location
State TX
County Hays
Rooms
Main Level Bedrooms 4
Interior
Interior Features Breakfast Bar, Ceiling Fan(s), High Ceilings, Granite Counters, Double Vanity, Electric Dryer Hookup, Entrance Foyer, High Speed Internet, Open Floorplan, Pantry, Primary Bedroom on Main, Smart Thermostat, Walk-In Closet(s), Washer Hookup
Heating Central
Cooling Central Air
Flooring Carpet, Tile
Fireplace Y
Appliance Dishwasher, Disposal, Gas Range, Microwave, Refrigerator, Washer/Dryer, Water Heater
Exterior
Exterior Feature Gutters Partial, Private Yard
Garage Spaces 2.0
Fence Back Yard, Wire, Wood, See Remarks
Pool None
Community Features BBQ Pit/Grill, Cluster Mailbox, Common Grounds, Curbs, High Speed Internet, Park, Picnic Area, Planned Social Activities, Playground, Pool, Sidewalks, Street Lights
Utilities Available Cable Available, Electricity Connected, High Speed Internet, Natural Gas Connected, Phone Available, Sewer Connected, Water Connected
Waterfront Description None
View Park/Greenbelt
Roof Type Asphalt, Composition
Accessibility None
Porch Covered, Rear Porch
Total Parking Spaces 4
Private Pool No
Building
Lot Description Back to Park/Greenbelt, Cul-De-Sac, Curbs, Native Plants, Sprinkler - Partial, Trees-Small (Under 20 Ft)
Faces West
Foundation Slab
Sewer Public Sewer
Water MUD
Level or Stories One
Structure Type HardiPlank Type, Stone
New Construction No
Schools
Elementary Schools Ralph Pfluger
Middle Schools Mccormick
High Schools Johnson High School
Others
HOA Fee Include Common Area Maintenance
Restrictions Building Size,Building Style,Covenant,Deed Restrictions
Ownership Fee-Simple
Acceptable Financing Cash, Conventional, FHA, VA Loan
Tax Rate 2.63
Listing Terms Cash, Conventional, FHA, VA Loan
Special Listing Condition Standard
Read Less
Want to know what your home might be worth? Contact us for a FREE valuation!

Our team is ready to help you sell your home for the highest possible price ASAP
Bought with Keller Williams Realty


