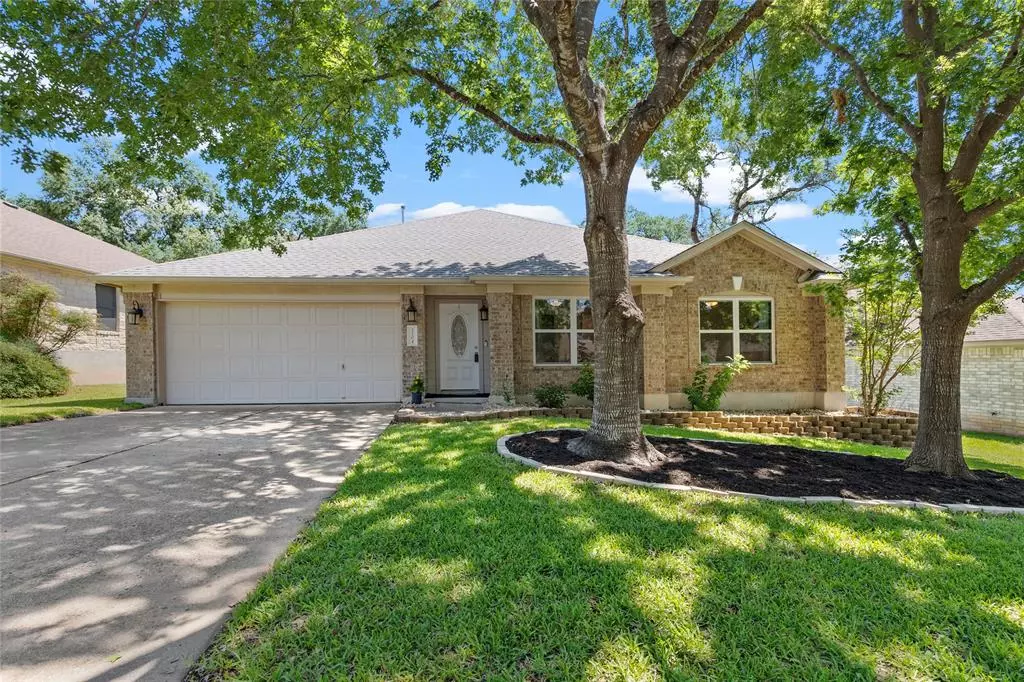$599,000
For more information regarding the value of a property, please contact us for a free consultation.
5704 Pecanwood LN Austin, TX 78749
4 Beds
2 Baths
2,067 SqFt
Key Details
Property Type Single Family Home
Sub Type Single Family Residence
Listing Status Sold
Purchase Type For Sale
Square Footage 2,067 sqft
Price per Sqft $280
Subdivision Village At Western Oaks Sec 12
MLS Listing ID 8669934
Sold Date 09/01/23
Style 1st Floor Entry
Bedrooms 4
Full Baths 2
HOA Fees $20/ann
Originating Board actris
Year Built 1998
Annual Tax Amount $9,319
Tax Year 2022
Lot Size 7,130 Sqft
Property Description
Completely charming single story home that has been beautifully updated, tucked away behind mature live oaks in the desirable community of the Villages at Western Oaks! Step inside to discover a flowing layout with a large formal dining room and a greatly sized living area featuring a cozy wood burning fireplace and built-in ceiling speakers. The updated kitchen is sure to impress as it offers sleek granite countertops, stainless steel appliances, crisp white cabinets, a large undermount sink, bar seating, and a breakfast area surrounded by sunlight. The spacious primary suite is tucked away at the back of the home featuring a spa-worthy en suite bathroom equipped with a gorgeous dual sink vanity, built-in ceiling speakers, and the shower of your dreams that boasts triple shower heads, lovely tile work, and a built-in bench and storage niche. You’ll also have built-in linen storage and a roomy walk-in closet. There is no carpet throughout and the home also offers smart lighting that is Google Home or Alexa compatible, a smart doorbell and thermostat, as well as a fast electric vehicle charger. The roof was replaced in 2017 and the HVAC was replaced in 2019, making this an ideal move-in-ready property. Outside, a serene and private backyard awaits with lush greenery and landscaping, a large patio area where you can grill and dine outdoors, and a raised garden bed so you can grow your own veggies. Conveniently located with easy access to MoPac, close to HEB, neighborhood restaurants, and local parks. You’ll also be a quick drive away from Downtown Austin and all of the fun it has to offer. Come fall in love today!
Location
State TX
County Travis
Rooms
Main Level Bedrooms 4
Interior
Interior Features High Ceilings, Double Vanity, Electric Dryer Hookup, High Speed Internet, Low Flow Plumbing Fixtures, No Interior Steps, Primary Bedroom on Main, Recessed Lighting, Smart Home, Smart Thermostat, Sound System, Walk-In Closet(s), Washer Hookup, Wired for Sound
Heating Central, Natural Gas
Cooling Central Air
Flooring Bamboo, No Carpet, Tile, Wood
Fireplaces Number 1
Fireplaces Type Wood Burning
Fireplace Y
Appliance Convection Oven, Dishwasher, Disposal, Electric Range, ENERGY STAR Qualified Appliances, Microwave, Electric Oven, Stainless Steel Appliance(s), Water Heater
Exterior
Exterior Feature Electric Car Plug-in, Gutters Full, Lighting
Garage Spaces 2.0
Fence Fenced, Wood
Pool None
Community Features Cluster Mailbox, Google Fiber, High Speed Internet, Walk/Bike/Hike/Jog Trail(s
Utilities Available Cable Available, Electricity Connected, High Speed Internet, High Speed Internet, Other, Natural Gas Connected, Sewer Connected, Underground Utilities, Water Connected
Waterfront Description None
View Neighborhood
Roof Type Composition, Shingle
Accessibility None
Porch Patio
Total Parking Spaces 4
Private Pool No
Building
Lot Description Curbs, Front Yard, Sprinkler - Automatic, Sprinkler - In Rear, Sprinkler - Drip Only/Bubblers, Sprinkler - In Front, Sprinkler - Rain Sensor, Sprinkler - Side Yard, Trees-Medium (20 Ft - 40 Ft)
Faces South
Foundation Slab
Sewer Public Sewer
Water Public
Level or Stories One
Structure Type Brick Veneer, Vinyl Siding
New Construction No
Schools
Elementary Schools Mills
Middle Schools Small
High Schools Bowie
Others
HOA Fee Include Common Area Maintenance
Restrictions None
Ownership Fee-Simple
Acceptable Financing Cash, Conventional, FHA, VA Loan
Tax Rate 1.9749
Listing Terms Cash, Conventional, FHA, VA Loan
Special Listing Condition Standard
Read Less
Want to know what your home might be worth? Contact us for a FREE valuation!

Our team is ready to help you sell your home for the highest possible price ASAP
Bought with Nu Edge Realty


