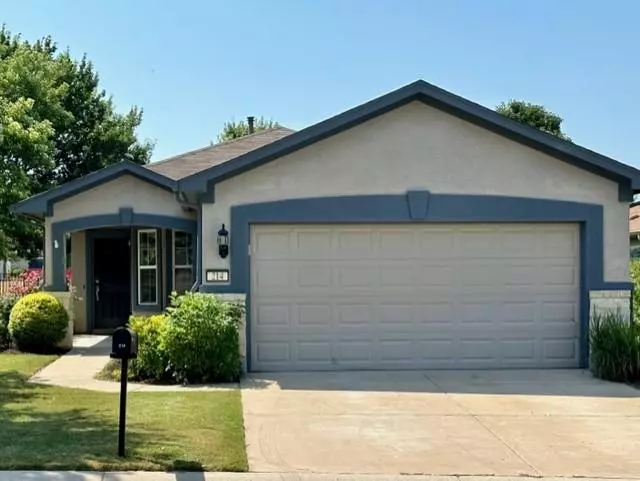$325,000
For more information regarding the value of a property, please contact us for a free consultation.
214 Salt Creek LN Georgetown, TX 78633
3 Beds
2 Baths
1,388 SqFt
Key Details
Property Type Single Family Home
Sub Type Single Family Residence
Listing Status Sold
Purchase Type For Sale
Square Footage 1,388 sqft
Price per Sqft $230
Subdivision Sun City Georgetown Neighborhood 40 Pud
MLS Listing ID 3874561
Sold Date 09/01/23
Style 1st Floor Entry,Single level Floor Plan
Bedrooms 3
Full Baths 2
HOA Fees $127/ann
Originating Board actris
Year Built 2008
Tax Year 2023
Lot Size 7,683 Sqft
Property Description
Wow...Move-in ready Gray Myst with a greenbelt view, fenced backyard and great price! This stunning home on a corner lot has had a handsome facelift with entire interior repainted, re-carpeted 2 secondary bedrooms, updated kitchen appliances and sink, epoxy garage and patio floors, blinds replaced, exterior trim repainted and much more. The corner lot location offers unobstructed greenbelt views from the screened and glassed-in patio. Entertaining is a pleasure with the eat-in kitchen open to the living area. The private primary suite sits in the back of the home with greenbelt views and the bath has raised counter-tops and commode. Guests will enjoy their private section of the home with a bath and 2 bedrooms. The 3rd bedroom can also be used as an office. NO STAIRS! Take a short golf cart ride along the back roads to Cowan Creek Golf Course/Fitness Center/Pools/Pavillion/Amphitheater. HVAC 2021. Kitchen refrigerator, washer and dryer, freezer in garage all convey. Move right in and spend your retirement years enjoying all the numerous activities that Sun City offers. The historic town of Georgetown is about a 15 min. drive and Austin is about 45 min. away. Medical facilities are close-by as well.
Location
State TX
County Williamson
Rooms
Main Level Bedrooms 3
Interior
Interior Features Breakfast Bar, Ceiling Fan(s), Laminate Counters, Double Vanity, Electric Dryer Hookup, Eat-in Kitchen, Entrance Foyer, Primary Bedroom on Main
Heating Central, Forced Air, Natural Gas
Cooling Ceiling Fan(s), Central Air, Electric
Flooring Carpet, Tile
Fireplace Y
Appliance Dishwasher, Disposal, Electric Range, Exhaust Fan, Microwave, Electric Oven, Refrigerator, Stainless Steel Appliance(s), Washer/Dryer, Water Heater
Exterior
Exterior Feature Gutters Partial, No Exterior Steps
Garage Spaces 2.0
Fence Back Yard
Pool None
Community Features BBQ Pit/Grill, Common Grounds, Curbs, Dog Park, Fishing, Fitness Center, Game/Rec Rm, Golf, High Speed Internet, Lake, Library, Lounge, On-Site Retail, Park, Picnic Area, Planned Social Activities, Playground, Pool, Putting Green, Restaurant, Street Lights, Tennis Court(s), Underground Utilities, Walk/Bike/Hike/Jog Trail(s
Utilities Available Electricity Connected, Natural Gas Connected, Phone Available, Sewer Connected, Underground Utilities, Water Connected
Waterfront Description None
View Park/Greenbelt
Roof Type Composition
Accessibility None
Porch Covered, Enclosed, Rear Porch, Screened
Total Parking Spaces 4
Private Pool No
Building
Lot Description Back to Park/Greenbelt, Corner Lot, Curbs, Few Trees, Flag Lot, Landscaped, Near Golf Course, Sprinkler - Automatic
Faces Southeast
Foundation Slab
Sewer Public Sewer
Water Public
Level or Stories One
Structure Type Stone, Stucco
New Construction No
Schools
Elementary Schools Na_Sun_City
Middle Schools Na_Sun_City
High Schools Na_Sun_City
Others
HOA Fee Include Common Area Maintenance
Restrictions Adult 55+,Deed Restrictions
Ownership Fee-Simple
Acceptable Financing Cash, Conventional, FHA, FMHA, Texas Vet, USDA Loan, VA Loan
Tax Rate 1.963
Listing Terms Cash, Conventional, FHA, FMHA, Texas Vet, USDA Loan, VA Loan
Special Listing Condition Standard
Read Less
Want to know what your home might be worth? Contact us for a FREE valuation!

Our team is ready to help you sell your home for the highest possible price ASAP
Bought with Saladino Properties


