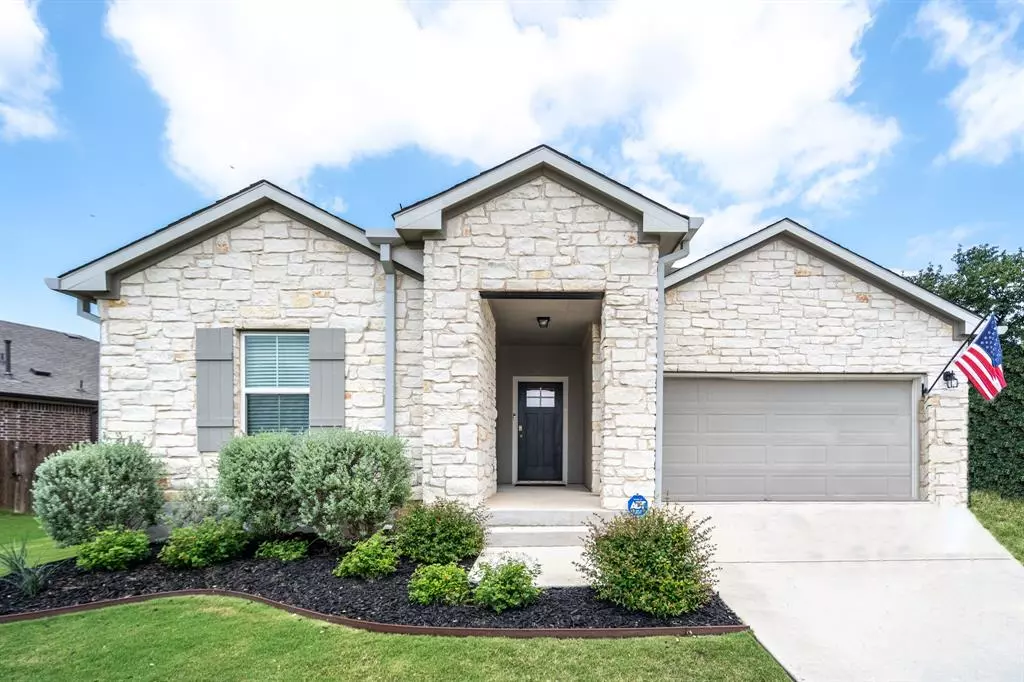$429,990
For more information regarding the value of a property, please contact us for a free consultation.
2217 Singletree BND Georgetown, TX 78628
3 Beds
2 Baths
1,970 SqFt
Key Details
Property Type Single Family Home
Sub Type Single Family Residence
Listing Status Sold
Purchase Type For Sale
Square Footage 1,970 sqft
Price per Sqft $218
Subdivision Lively Ranch
MLS Listing ID 2667157
Sold Date 08/31/23
Bedrooms 3
Full Baths 2
HOA Fees $60/mo
Originating Board actris
Year Built 2021
Annual Tax Amount $9,699
Tax Year 2023
Lot Size 7,627 Sqft
Property Description
This stunning home offers a wealth of features and upgrades, ensuring a delightful living experience that exudes both style and functionality.
As you step inside, you'll be greeted by the impressive woodlike vinyl flooring that enhances the aesthetic appeal of the living spaces while providing durability and easy maintenance. The garage showcases an epoxy floor, adding a touch of elegance and practicality. Additionally, the garage boasts a storage upgrade, allowing for organized storage of your belongings.
This residence offers the luxury of no carpet throughout the house, creating a sleek and allergy-friendly environment. However, the master closet features plush carpeting, providing a cozy and indulgent space.
One of the standout features of this home is the inclusion of a water softener and a whole house water filtration system, ensuring clean and pure water for your daily needs. Say goodbye to hard water issues and enjoy the benefits of filtered water throughout the entire house.
Privacy is paramount, and this property offers just that. With no neighbors to the right or behind, you can relish in the tranquility and seclusion this home provides.
Beyond the exceptional upgrades, this residence boasts a thoughtfully designed floor plan. The living areas are spacious and inviting, perfect for relaxation and entertainment. The kitchen is a culinary enthusiast's dream, featuring top-of-the-line appliances, stylish cabinetry, and a central island for meal preparation.
The bedrooms are generously proportioned, providing comfortable retreats for rest and rejuvenation. The master suite is a true haven, complete with an opulent en-suite bathroom and two large walk-in closets.
Step outside and discover a backyard oasis, ideal for outdoor gatherings or quiet moments of reflection. The meticulously landscaped yard offers a serene retreat, whether you're lounging on the covered patio or enjoying the well-maintained grounds.
Location
State TX
County Williamson
Rooms
Main Level Bedrooms 3
Interior
Interior Features Ceiling Fan(s), Quartz Counters, High Speed Internet, Kitchen Island, Pantry, Primary Bedroom on Main, Smart Thermostat, Storage, Two Primary Closets, Walk-In Closet(s)
Heating Central
Cooling Central Air
Flooring Carpet, Vinyl
Fireplace Y
Appliance Water Softener
Exterior
Exterior Feature Private Yard
Garage Spaces 2.0
Fence Wood
Pool None
Community Features BBQ Pit/Grill, Clubhouse, Cluster Mailbox, Playground, Pool, Sidewalks
Utilities Available Electricity Available, Electricity Connected, Natural Gas Available, Natural Gas Connected, Sewer Available, Sewer Connected, Water Available, Water Connected
Waterfront Description None
View Hill Country, Park/Greenbelt, Trees/Woods
Roof Type Shingle
Accessibility See Remarks
Porch Covered
Total Parking Spaces 4
Private Pool No
Building
Lot Description Back to Park/Greenbelt, Back Yard, Close to Clubhouse, Landscaped, Sprinkler - Automatic
Faces Southeast
Foundation Slab
Sewer Public Sewer
Water Public
Level or Stories One
Structure Type Stone, Stucco
New Construction No
Schools
Elementary Schools Rancho Sienna
Middle Schools Liberty Hill Middle
High Schools Liberty Hill
School District Liberty Hill Isd
Others
HOA Fee Include See Remarks
Restrictions See Remarks
Ownership Fee-Simple
Acceptable Financing Cash, Conventional, FHA, VA Loan
Tax Rate 2.61
Listing Terms Cash, Conventional, FHA, VA Loan
Special Listing Condition Standard
Read Less
Want to know what your home might be worth? Contact us for a FREE valuation!

Our team is ready to help you sell your home for the highest possible price ASAP
Bought with Randy Hutto, Realtors


