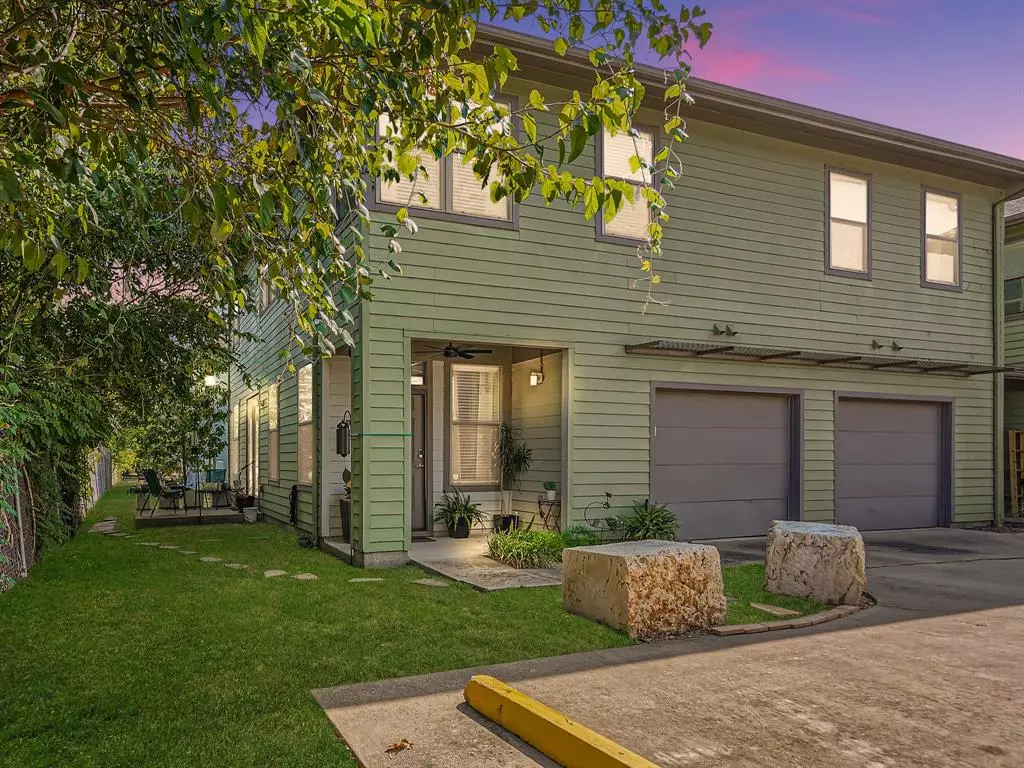$399,900
For more information regarding the value of a property, please contact us for a free consultation.
1201 Grove BLVD #1204 Austin, TX 78741
3 Beds
3 Baths
1,170 SqFt
Key Details
Property Type Condo
Sub Type Condominium
Listing Status Sold
Purchase Type For Sale
Square Footage 1,170 sqft
Price per Sqft $341
Subdivision Boulevard A Condo Amd
MLS Listing ID 1478913
Sold Date 09/07/23
Style 1st Floor Entry,End Unit,Multi-level Floor Plan
Bedrooms 3
Full Baths 2
Half Baths 1
HOA Fees $226/mo
Originating Board actris
Year Built 2005
Annual Tax Amount $7,528
Tax Year 2023
Lot Size 2,003 Sqft
Property Description
Welcome to your perfect urban oasis in the heart of Austin! This charming three-bedroom townhome is a coveted corner unit, offering privacy and tranquility as it backs to a private greenspace with two shaded patios. This unique opportunity provides the best of both worlds: A low-maintenance home while also enjoying a low HOA fee and private parking with one-car garage + additional parking adjacent parking.
What truly sets this home apart is the location, putting you right in the midst of everything that our vibrant city has to offer. Within a 10-minute drive, you can find yourself in Downtown Austin or at the Airport, making travel and exploration effortless. Other amenities within a 5-minute drive include HEB, restaurants, and Lady Bird Lake offering hiking, biking, and water activities. Inside, and you'll be greeted by tasteful updates that elevate the charm and functionality of this home. Updated engineered wood floors create a warm and welcoming ambiance throughout the living spaces. The kitchen has been thoughtfully renovated with stunning quartz countertops and stainless-steel appliances. The owner's bath is a true sanctuary, boasting a luxurious walk-in shower and a stylish double vanity - the perfect retreat after a busy day. Custom blinds and updated hardware add a touch of elegance, making this home truly turnkey. Other updates include a new HVAC and water heater within the past two years, plus a security system by Simply Safe with motion-sensored lighting. Refrigerator, washer, and dryer convey upon request. Community features include access to a pool and clubhouse, providing the perfect place to relax, socialize, and enjoy some downtime. Welcome home!
Location
State TX
County Travis
Interior
Interior Features Breakfast Bar, Ceiling Fan(s), Quartz Counters, Interior Steps, Open Floorplan, Pantry, Storage, Walk-In Closet(s)
Heating Central
Cooling Central Air
Flooring Carpet, Tile, Wood
Fireplaces Type None
Fireplace Y
Appliance Dishwasher, Disposal, Microwave, Electric Oven, Free-Standing Range, Refrigerator, Washer/Dryer, Washer/Dryer Stacked, Electric Water Heater
Exterior
Exterior Feature Uncovered Courtyard, Lighting
Garage Spaces 1.0
Fence Chain Link, Privacy
Pool None
Community Features Clubhouse, Cluster Mailbox, Common Grounds, Gated, Kitchen Facilities, Pool
Utilities Available Electricity Connected, Sewer Connected, Water Connected
Waterfront Description None
View Trees/Woods
Roof Type Composition
Accessibility None
Porch Patio
Total Parking Spaces 2
Private Pool No
Building
Lot Description Back to Park/Greenbelt, Back Yard, Few Trees
Faces Northeast
Foundation Slab
Sewer Public Sewer
Water Public
Level or Stories Two
Structure Type HardiPlank Type
New Construction No
Schools
Elementary Schools Baty
Middle Schools Ojeda
High Schools Del Valle
School District Del Valle Isd
Others
HOA Fee Include Common Area Maintenance, Landscaping, Maintenance Structure
Restrictions Covenant,Deed Restrictions
Ownership Common
Acceptable Financing Cash, Conventional, FHA, Lender Approval, VA Loan
Tax Rate 2.1629
Listing Terms Cash, Conventional, FHA, Lender Approval, VA Loan
Special Listing Condition Standard
Read Less
Want to know what your home might be worth? Contact us for a FREE valuation!

Our team is ready to help you sell your home for the highest possible price ASAP
Bought with Non Member


