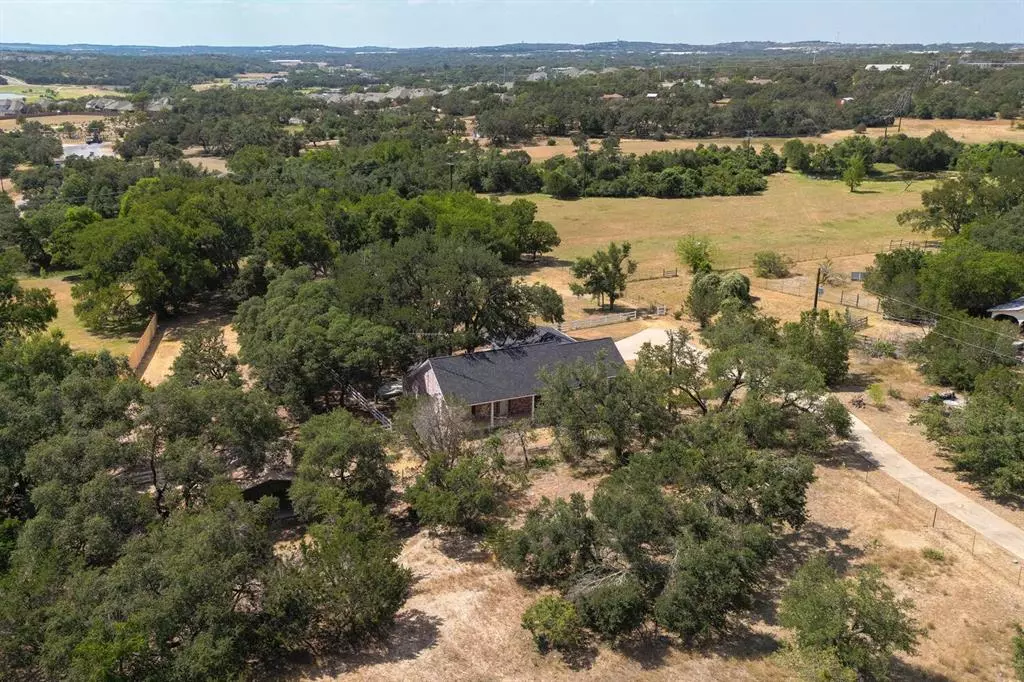$772,500
For more information regarding the value of a property, please contact us for a free consultation.
107 Springwood RD Dripping Springs, TX 78620
3 Beds
2 Baths
2,047 SqFt
Key Details
Property Type Single Family Home
Sub Type Single Family Residence
Listing Status Sold
Purchase Type For Sale
Square Footage 2,047 sqft
Price per Sqft $374
Subdivision Springwood
MLS Listing ID 5766646
Sold Date 09/07/23
Bedrooms 3
Full Baths 2
Originating Board actris
Year Built 1993
Annual Tax Amount $10,550
Tax Year 2022
Lot Size 4.110 Acres
Property Description
Presenting a fantastic opportunity in the established Springwood neighborhood in Dripping Springs. Coupled with a highly desirable location and excellent schools, 107 Springwood Road is a fantastic offering. Situated on 4.11 tree-studded acres, the three bedroom and two bathroom home has a very functional layout. Featuring hard wood floors in the living areas, high ceilings, newer HVAC, and the roof was replaced in 2019. Recently, the entire interior was painted with Sherwin Williams Alabaster, a beautiful warm white. New, modern ceiling fans were installed in the living areas, a horizontal cedar privacy fence was built along the property line, a new fence installed around the propane tank, and a fresh feel overall. The expansive back deck overlooks the large pasture and stands of graceful Elms and Oaks. There's a small wet-weather draw toward the back of the land, meandering through the woods. The fully fenced property is ready for your horses, complete with a two stall stable with tack room on a concrete slab. The washer, dryer, and refrigerator convey, making this home complete and ready for move in! City water is another bonus at this property, as well as no HOA! HEB, Home Depot and the Mercer Street District is just five minutes away, and you can walk to Twisted X Brewery. There's a plethora of things to do in the area, or sit on your back deck and enjoy your peaceful property... Please note- photos taken July 31...this property is gorgeous and green with a little rain!
Location
State TX
County Hays
Rooms
Main Level Bedrooms 3
Interior
Interior Features Bookcases, Breakfast Bar, Built-in Features, Ceiling Fan(s), High Ceilings, Vaulted Ceiling(s), Chandelier, Granite Counters, Double Vanity, Electric Dryer Hookup, High Speed Internet, In-Law Floorplan, Multiple Living Areas, No Interior Steps, Primary Bedroom on Main, Recessed Lighting, Soaking Tub, Storage, Walk-In Closet(s), Washer Hookup
Heating Central, Propane
Cooling Ceiling Fan(s), Central Air
Flooring Carpet, Tile
Fireplace Y
Appliance Built-In Electric Oven, Cooktop, Dishwasher, Disposal, Microwave, RNGHD, Free-Standing Refrigerator, Washer/Dryer, Water Heater, Water Purifier Owned, Water Softener Owned
Exterior
Exterior Feature Gutters Full
Garage Spaces 2.0
Fence Back Yard, Cross Fenced, Livestock, Pipe, Privacy, Wood
Pool None
Community Features None
Utilities Available Electricity Connected, High Speed Internet, Propane, Water Connected
Waterfront Description Dry/Seasonal
View Pasture, Trees/Woods
Roof Type Composition, Shingle
Accessibility None
Porch Deck, Front Porch, Rear Porch
Total Parking Spaces 4
Private Pool No
Building
Lot Description Back Yard, Gentle Sloping, Level, Native Plants, Trees-Large (Over 40 Ft), Trees-Medium (20 Ft - 40 Ft), Trees-Small (Under 20 Ft)
Faces Southeast
Foundation Slab
Sewer Septic Tank
Water Public
Level or Stories One
Structure Type Brick, HardiPlank Type
New Construction No
Schools
Elementary Schools Walnut Springs
Middle Schools Dripping Springs Middle
High Schools Dripping Springs
School District Dripping Springs Isd
Others
Restrictions Deed Restrictions
Ownership Fee-Simple
Acceptable Financing Cash, Conventional
Tax Rate 1.8834
Listing Terms Cash, Conventional
Special Listing Condition Standard
Read Less
Want to know what your home might be worth? Contact us for a FREE valuation!

Our team is ready to help you sell your home for the highest possible price ASAP
Bought with Realty Austin

