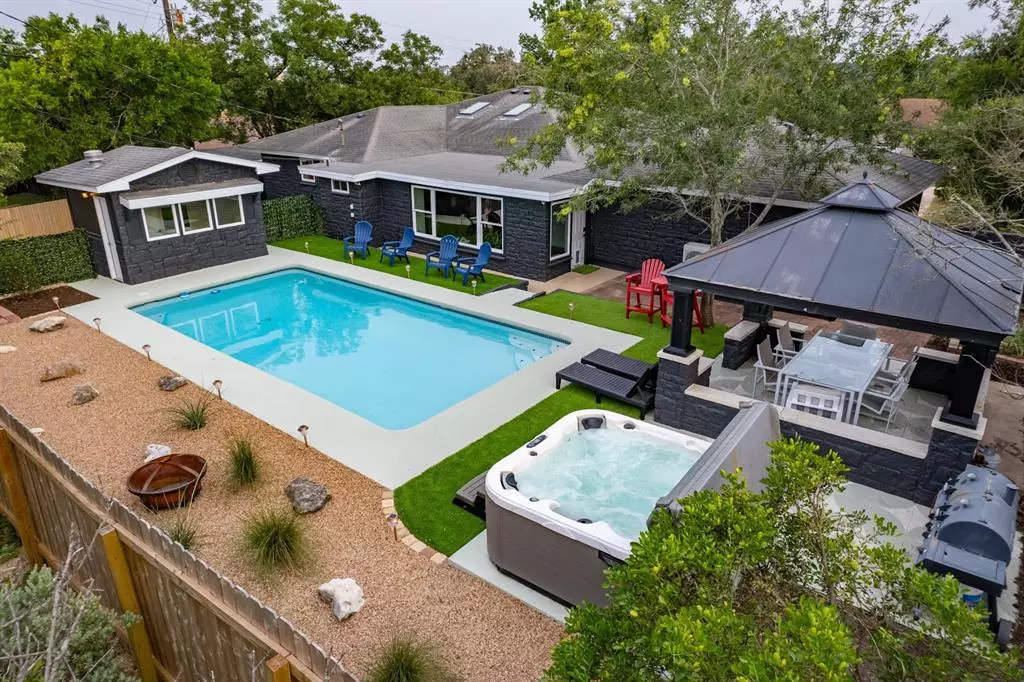$850,000
For more information regarding the value of a property, please contact us for a free consultation.
6928 Scenic Brook DR Austin, TX 78736
4 Beds
4 Baths
2,458 SqFt
Key Details
Property Type Single Family Home
Sub Type Single Family Residence
Listing Status Sold
Purchase Type For Sale
Square Footage 2,458 sqft
Price per Sqft $335
Subdivision Scenic Brook West Sec 01
MLS Listing ID 7471471
Sold Date 08/15/23
Style 1st Floor Entry,Single level Floor Plan
Bedrooms 4
Full Baths 2
Half Baths 2
Originating Board actris
Year Built 1970
Annual Tax Amount $14,855
Tax Year 2023
Lot Size 0.316 Acres
Property Description
Welcome to this beautifully updated home, offering a combination of luxury and comfort. As you enter, you'll be captivated by the inviting atmosphere and the abundance of natural light that fills the open floor plan. The main living area boasts a stunning open beamed cathedral ceiling, creating an airy and spacious ambiance. The kitchen, featuring an island and modern finishes, seamlessly flows into the living room, making it an ideal space for entertaining family and friends. No expense was spared in the recent updates, wood-look tile flooring throughout the house, providing both elegance and practicality.
This home offers four large bedrooms, allowing ample space for relaxation and privacy. The master suite is a true retreat, offering a tranquil escape with its own full bathroom. In addition to the two other full bathrooms, there is also a convenient half bath.
One of the standout features of this property is the private fenced backyard, which is perfect for outdoor living. Here, you'll find an inviting inground pool, a hot tub for relaxation, and a cabana that can double as a detached office space, complete with a half bath. Enjoy the serenity of the separate side yards and take advantage of the dog run area for your furry friends.
The surprises continue with a very cool secret room/bar area, featuring black velvet walls and a tin ceiling. This unique space provides an ideal setting for unwinding with your favorite brandy and donning your smoking jacket.
For those who value wellness or need a dedicated workspace, there is a gym/office area within the home. Stay comfortable year-round with central air conditioning and the added convenience of mini splits, ensuring a pleasant environment even in the garage.
Bonus is the large detached storage building with a workshop area in the side yard.
Don't miss the opportunity to make this extraordinary home yours. Hurry this remarkable property won’t last long! See attached video and 3D tour
Location
State TX
County Travis
Rooms
Main Level Bedrooms 4
Interior
Interior Features Bookcases, Built-in Features, Ceiling Fan(s), Beamed Ceilings, Cathedral Ceiling(s), High Ceilings, Vaulted Ceiling(s), Chandelier, Quartz Counters, Crown Molding, Electric Dryer Hookup, Entrance Foyer, French Doors, High Speed Internet, In-Law Floorplan, Kitchen Island, Multiple Dining Areas, Multiple Living Areas, Natural Woodwork, Open Floorplan, Pantry, Primary Bedroom on Main, Recessed Lighting, Smart Thermostat, Solar Tube(s), Storage, Walk-In Closet(s), Washer Hookup
Heating Central, Electric
Cooling Ceiling Fan(s), Central Air, Ductless, Electric, Heat Pump, See Remarks
Flooring No Carpet, Tile
Fireplaces Type None
Fireplace Y
Appliance Dishwasher, Disposal, Electric Range, Exhaust Fan, Microwave, Oven, Plumbed For Ice Maker, Electric Water Heater
Exterior
Exterior Feature Uncovered Courtyard, Dog Run, Lighting, Private Yard, See Remarks
Garage Spaces 2.0
Fence Back Yard, Cross Fenced, Fenced, Gate, Privacy, Wrought Iron
Pool Cabana, In Ground, Private
Community Features None
Utilities Available Above Ground, Cable Available, Electricity Connected, High Speed Internet, High Speed Internet, Phone Available, Sewer Connected, Water Connected
Waterfront Description None
View None
Roof Type Composition
Accessibility None
Porch Covered, Front Porch, Patio, Porch, Rear Porch, Side Porch, See Remarks
Total Parking Spaces 7
Private Pool Yes
Building
Lot Description Back Yard, City Lot, Front Yard, Interior Lot, Landscaped, Level, Public Maintained Road, Trees-Medium (20 Ft - 40 Ft), Trees-Moderate
Faces Southwest
Foundation Slab
Sewer Public Sewer
Water Public
Level or Stories One
Structure Type Brick Veneer, Masonry – All Sides
New Construction No
Schools
Elementary Schools Patton
Middle Schools Small
High Schools Bowie
School District Austin Isd
Others
Restrictions City Restrictions,Covenant,Deed Restrictions
Ownership Fee-Simple
Acceptable Financing Cash, Conventional, 1031 Exchange, FHA, Texas Vet, VA Loan
Tax Rate 1.9749
Listing Terms Cash, Conventional, 1031 Exchange, FHA, Texas Vet, VA Loan
Special Listing Condition Standard
Read Less
Want to know what your home might be worth? Contact us for a FREE valuation!

Our team is ready to help you sell your home for the highest possible price ASAP
Bought with Twelve Rivers Realty


