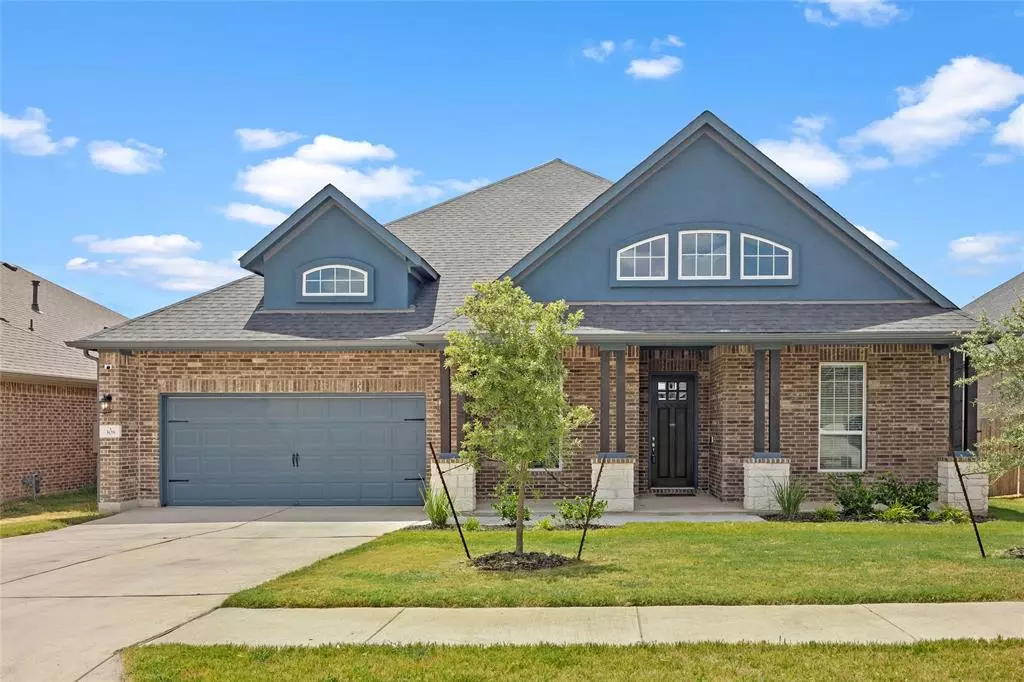$499,000
For more information regarding the value of a property, please contact us for a free consultation.
308 Wild Pecan LOOP Buda, TX 78610
3 Beds
2 Baths
2,570 SqFt
Key Details
Property Type Single Family Home
Sub Type Single Family Residence
Listing Status Sold
Purchase Type For Sale
Square Footage 2,570 sqft
Price per Sqft $194
Subdivision Sunfield Ph Three Sec Six A
MLS Listing ID 8608574
Sold Date 09/13/23
Bedrooms 3
Full Baths 2
HOA Fees $41/qua
Originating Board actris
Year Built 2021
Annual Tax Amount $6,812
Tax Year 2022
Lot Size 7,187 Sqft
Property Description
Boasting a single-story layout this home provides ample space for comfortable living. The Owner's Suite is adorned with luxurious amenities, including an extra large walk-in closet, an oversized soaking tub, and stunning quartz countertops. Stay cozy during cooler evenings with the natural gas stone-face fireplace, adding a touch of warmth and elegance to the living space. Find the perfect work-life balance with the inclusion of an office/den, ideal for remote work or quiet retreats. The upgraded kitchen is a chef's dream, equipped with stainless steel appliances, built-ins, pendant lights, designer cabinet paint, quartz countertops, and an extra large walk-in pantry. Indulge in the captivating features of this exceptional home, showcasing a double-height screened-in porch that offers breathtaking views of the surrounding greenspace, creating an idyllic setting for sunset watching. Enjoy the convenience of a quick stroll to the Lazy River Amenity Center, offering relaxation and entertainment just minutes away. Nestled in a tranquil neighborhood, this home provides several walking paths for peaceful outdoor strolls. With the transferable builder warranty, you can have peace of mind knowing the home is well-protected. Although the current owners are reluctantly parting ways with their beloved home due to a job relocation, the opportunity to make this exceptional property your own awaits.
Location
State TX
County Hays
Rooms
Main Level Bedrooms 3
Interior
Interior Features Breakfast Bar, High Ceilings, Double Vanity, Electric Dryer Hookup, French Doors, High Speed Internet, Kitchen Island, No Interior Steps, Pantry, Primary Bedroom on Main, Soaking Tub, Walk-In Closet(s), Washer Hookup, Wired for Sound
Heating Central
Cooling Central Air, Electric
Flooring Carpet, Tile, Vinyl
Fireplaces Number 1
Fireplaces Type Electric, Gas Starter, Stone
Fireplace Y
Appliance Dishwasher, Disposal, Gas Range, Microwave, RNGHD, Stainless Steel Appliance(s), Water Heater
Exterior
Exterior Feature Gutters Full, Lighting, No Exterior Steps
Garage Spaces 2.0
Fence Fenced, Wood
Pool None
Community Features BBQ Pit/Grill, Clubhouse, Cluster Mailbox, Common Grounds, Dog Park, Fishing, High Speed Internet, Lake, Park, Pet Amenities, Picnic Area, Playground, Pool, Walk/Bike/Hike/Jog Trail(s
Utilities Available Cable Available, Electricity Connected, High Speed Internet, Natural Gas Connected, Sewer Connected, Water Connected
Waterfront Description None
View Park/Greenbelt
Roof Type Composition
Accessibility None
Porch Front Porch, Patio, Porch, Screened
Total Parking Spaces 2
Private Pool No
Building
Lot Description Back to Park/Greenbelt, Curbs, Front Yard, Landscaped, Sprinkler - Automatic, Views
Faces East
Foundation Slab
Sewer Public Sewer
Water Public
Level or Stories One
Structure Type Brick, Frame
New Construction No
Schools
Elementary Schools Sunfield
Middle Schools Mccormick
High Schools Johnson High School
School District Hays Cisd
Others
HOA Fee Include Common Area Maintenance
Restrictions None
Ownership Fee-Simple
Acceptable Financing Cash, Conventional, FHA, VA Loan
Tax Rate 2.8085
Listing Terms Cash, Conventional, FHA, VA Loan
Special Listing Condition Standard
Read Less
Want to know what your home might be worth? Contact us for a FREE valuation!

Our team is ready to help you sell your home for the highest possible price ASAP
Bought with Keller Williams Realty


