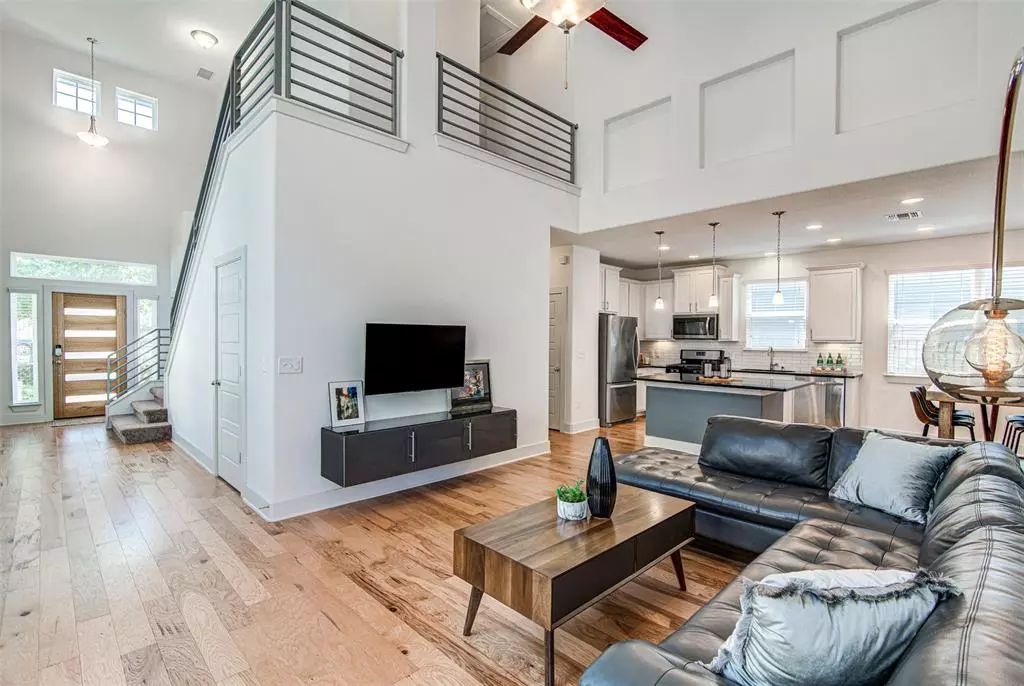$600,000
For more information regarding the value of a property, please contact us for a free consultation.
1507 Casa DR Austin, TX 78745
3 Beds
3 Baths
1,583 SqFt
Key Details
Property Type Condo
Sub Type Condominium
Listing Status Sold
Purchase Type For Sale
Square Footage 1,583 sqft
Price per Sqft $344
Subdivision Stassney Lane Condo Amd
MLS Listing ID 9137915
Sold Date 09/18/23
Style 1st Floor Entry,Low Rise (1-3 Stories)
Bedrooms 3
Full Baths 2
Half Baths 1
HOA Fees $160/mo
Originating Board actris
Year Built 2015
Annual Tax Amount $11,913
Tax Year 2023
Lot Size 7,788 Sqft
Property Description
Welcome to your dream home in the heart of South Austin! This stunning two story, 3 bedroom, 2.5 bath, 2 car garage condo is located in the gated Stassney Lane community. This stand-alone condo feels like a single-family home and features soaring high ceilings with an open concept floorplan. The property really stands apart from the competition with its sleek modern contemporary finishes and architectural design. As you enter the home, you are greeted with warm light wood floors that flow throughout the living, dining, and kitchen. A wall of windows adds a bright airy feeling to the living room. The living room flows seamlessly to the dining room and kitchen. The kitchen is an entertainer’s dream with its large center island, granite countertops, and stainless-steel appliances. It has an abundance of cabinets and pantry. The private primary owner’s suite is located on the main level and features dual closets. The luxurious en suite has dual sinks, gorgeous tile, large walk-in shower, and a walk-in closet. Upstairs you’ll find 2 additional bedrooms and a guest bathroom. Enjoy an outdoor BBQ or a cup of coffee in the morning on the wood deck. This home offers the perfect combination of convenience and comfort with its prime location close to downtown, entertainment, shopping, and dining. This home has it all! HOA maintains the front and backyard, sprinklers, shared green spaces, and security gate. Refrigerator, washer and dryer convey with accepted offer.
Location
State TX
County Travis
Rooms
Main Level Bedrooms 1
Interior
Interior Features Ceiling Fan(s), High Ceilings, Vaulted Ceiling(s), Quartz Counters, Electric Dryer Hookup, Entrance Foyer, Interior Steps, Kitchen Island, Open Floorplan, Pantry, Primary Bedroom on Main, Recessed Lighting, Two Primary Closets, Washer Hookup
Heating Central
Cooling Ceiling Fan(s), Central Air
Flooring Carpet, Tile, Wood
Fireplace Y
Appliance Dishwasher, Disposal, Exhaust Fan, Microwave, Free-Standing Gas Range, Refrigerator, Washer/Dryer, Water Heater
Exterior
Exterior Feature None
Garage Spaces 2.0
Fence Fenced, Wrought Iron
Pool None
Community Features Cluster Mailbox, Gated
Utilities Available Electricity Available, Natural Gas Available
Waterfront Description None
View None
Roof Type Composition
Accessibility None
Porch Deck, Patio
Total Parking Spaces 2
Private Pool No
Building
Lot Description Back Yard, Front Yard, Interior Lot, Landscaped, Level, Sprinkler - Automatic, Trees-Small (Under 20 Ft)
Faces North
Foundation Slab
Sewer Public Sewer
Water Public
Level or Stories Two
Structure Type HardiPlank Type, Stone Veneer
New Construction No
Schools
Elementary Schools Odom
Middle Schools Bedichek
High Schools Crockett
School District Austin Isd
Others
HOA Fee Include Common Area Maintenance, Landscaping
Restrictions Deed Restrictions
Ownership Fee-Simple
Acceptable Financing Cash, Conventional, FHA, VA Loan
Tax Rate 1.9749
Listing Terms Cash, Conventional, FHA, VA Loan
Special Listing Condition Estate, See Remarks
Read Less
Want to know what your home might be worth? Contact us for a FREE valuation!

Our team is ready to help you sell your home for the highest possible price ASAP
Bought with Keller Williams Realty


