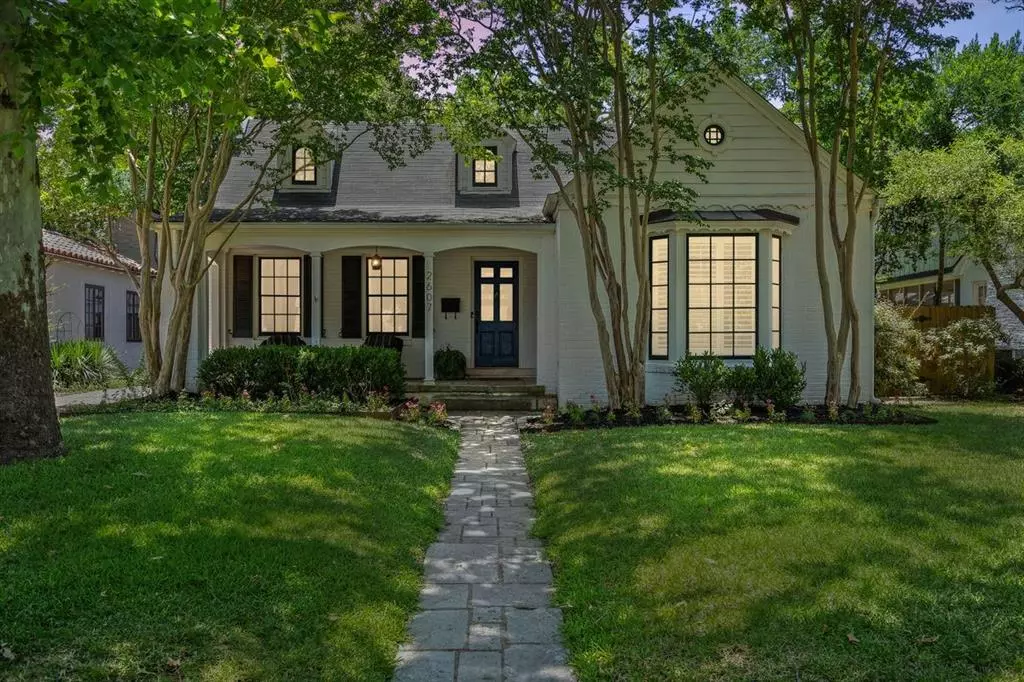$2,175,000
For more information regarding the value of a property, please contact us for a free consultation.
2607 Harris BLVD Austin, TX 78703
3 Beds
2 Baths
2,212 SqFt
Key Details
Property Type Single Family Home
Sub Type Single Family Residence
Listing Status Sold
Purchase Type For Sale
Square Footage 2,212 sqft
Price per Sqft $904
Subdivision Pemberton Heights Sec 02
MLS Listing ID 8503783
Sold Date 09/21/23
Bedrooms 3
Full Baths 2
Originating Board actris
Year Built 1936
Tax Year 2023
Lot Size 8,929 Sqft
Lot Dimensions 62x140
Property Description
Welcome to Pemberton Heights, one of Austin's most sought-after neighborhoods! Nestled just minutes away from downtown Austin, this stunning property offers a perfect blend of contemporary renovations and old Austin charm.
Situated on a spacious .2-acre lot, this beautifully updated home boasts 2,212 square feet of comfortable living space. With 3 bedrooms and 2 bathrooms, it provides ample room for families and individuals alike.
As you step inside, you'll immediately notice the attention to detail and the tasteful upgrades that have been incorporated throughout. The interior has been meticulously renovated to create a contemporary atmosphere while preserving the unique character of the neighborhood.
The bonus room in this home offers versatility and can easily function as an office, providing the perfect space for remote work or a quiet retreat. The well-designed floor plan ensures a seamless flow between the various living areas, allowing for both privacy and connectivity.
Outside, the neighborhood's tree-lined streets beckon you for leisurely walks and create a serene ambiance. Pemberton Heights is renowned for its walkability, offering a peaceful escape from the hustle and bustle of the city while still maintaining close proximity to all that downtown Austin has to offer.
Families will appreciate the convenient access to an excellent Elementary School, ensuring an easy and stress-free commute for students. The highly regarded elementary school adds to the desirability of this exceptional neighborhood.
This property is a true gem in an esteemed community. Don't miss your chance to experience the quintessential Austin lifestyle in one of the city's most coveted neighborhoods.
Location
State TX
County Travis
Rooms
Main Level Bedrooms 3
Interior
Interior Features High Ceilings, French Doors, Multiple Living Areas, Pantry, Primary Bedroom on Main, Recessed Lighting, Walk-In Closet(s)
Heating Natural Gas
Cooling Central Air
Flooring Adobe, Brick, Marble, Tile, Wood
Fireplaces Number 1
Fireplaces Type Living Room, Wood Burning
Fireplace Y
Appliance Cooktop, Dishwasher, Disposal, Dryer, Gas Cooktop, Double Oven, Refrigerator, Washer, Water Heater
Exterior
Exterior Feature Gutters Full, Private Yard
Garage Spaces 1.0
Fence Privacy, Wood
Pool None
Community Features None
Utilities Available Electricity Available, Natural Gas Available
Waterfront Description None
View None
Roof Type Composition
Accessibility None
Porch Patio, Porch
Total Parking Spaces 2
Private Pool No
Building
Lot Description Level, Sprinkler - Automatic, Sprinkler - In Rear, Sprinkler - In Front, Trees-Medium (20 Ft - 40 Ft)
Faces West
Foundation Pillar/Post/Pier, Slab
Sewer Public Sewer
Water Public
Level or Stories One
Structure Type Masonry – Partial
New Construction No
Schools
Elementary Schools Casis
Middle Schools O Henry
High Schools Austin
School District Austin Isd
Others
Restrictions None
Ownership Fee-Simple
Acceptable Financing Cash, Conventional, FHA
Tax Rate 1.9749
Listing Terms Cash, Conventional, FHA
Special Listing Condition Standard
Read Less
Want to know what your home might be worth? Contact us for a FREE valuation!

Our team is ready to help you sell your home for the highest possible price ASAP
Bought with Douglas Elliman Real Estate


