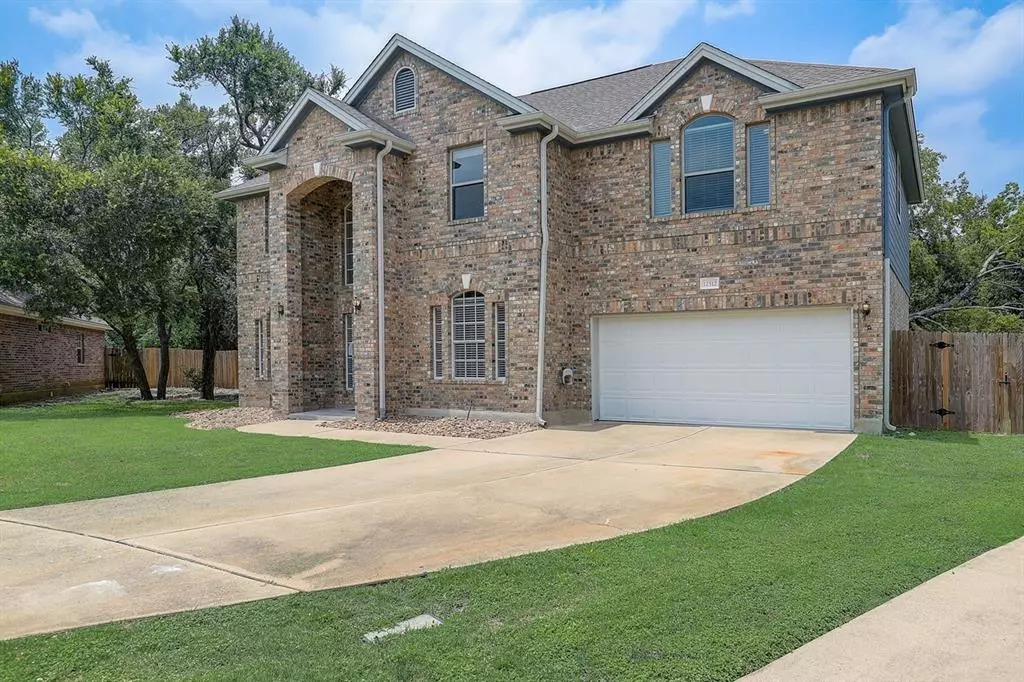$599,000
For more information regarding the value of a property, please contact us for a free consultation.
12512 Mallard LN Austin, TX 78729
4 Beds
3 Baths
2,724 SqFt
Key Details
Property Type Single Family Home
Sub Type Single Family Residence
Listing Status Sold
Purchase Type For Sale
Square Footage 2,724 sqft
Price per Sqft $215
Subdivision Hunters Chase Sec 06
MLS Listing ID 1270991
Sold Date 10/11/23
Style 1st Floor Entry
Bedrooms 4
Full Baths 2
Half Baths 1
Originating Board actris
Year Built 1998
Annual Tax Amount $10,852
Tax Year 2023
Lot Size 10,850 Sqft
Property Description
This beautiful NW Austin home has it all! Plenty of space for everyone to spread out with a spacious open kitchen/dining/family room and office downstairs and four bedrooms and a big game room upstairs. So many updates including hard flooring throughout, barn doors, and beautifully remodeled primary and secondary bathrooms with granite counters and extended walk-in showers with gorgeous tile surrounds. Step outside and you’ll find a quiet oasis on the premium, quarter acre, cul-de-sac lot backing to a wooded greenbelt! Excellent Round Rock ISD schools and an incredibly convenient location is a short drive from major roads 183, Parmer and 45, Metro Rail park-and-ride, shopping areas Lakeline, Arboretum and the Domain, and so many major employers including Apple, Amazon, Indeed, IBM, NI, Meta and VRBO.
Location
State TX
County Williamson
Interior
Interior Features Built-in Features, Ceiling Fan(s), High Ceilings, Granite Counters, Double Vanity, Electric Dryer Hookup, Gas Dryer Hookup, Eat-in Kitchen, Entrance Foyer, Interior Steps, Multiple Dining Areas, Multiple Living Areas, Pantry, Recessed Lighting, Soaking Tub, Walk-In Closet(s), Washer Hookup
Heating Central
Cooling Ceiling Fan(s), Central Air
Flooring Laminate, Tile
Fireplaces Number 1
Fireplaces Type Gas Starter, Living Room
Fireplace Y
Appliance Dishwasher, Disposal, Free-Standing Gas Oven, Free-Standing Gas Range, Stainless Steel Appliance(s), Water Heater
Exterior
Exterior Feature Exterior Steps, Gutters Partial, Private Yard
Garage Spaces 2.0
Fence Back Yard, Privacy, Wood
Pool None
Community Features Curbs, Sidewalks, Underground Utilities, Walk/Bike/Hike/Jog Trail(s
Utilities Available Electricity Connected, Natural Gas Connected, Sewer Connected, Underground Utilities, Water Connected
Waterfront Description None
View Park/Greenbelt
Roof Type Composition
Accessibility None
Porch Patio
Total Parking Spaces 4
Private Pool No
Building
Lot Description Back to Park/Greenbelt, Back Yard, Cul-De-Sac, Front Yard, Sprinkler - Automatic, Many Trees, Trees-Medium (20 Ft - 40 Ft)
Faces Southeast
Foundation Slab
Sewer Public Sewer
Water Public
Level or Stories Two
Structure Type Brick, Masonry – All Sides
New Construction No
Schools
Elementary Schools Pond Springs
Middle Schools Deerpark
High Schools Mcneil
School District Round Rock Isd
Others
Restrictions Deed Restrictions
Ownership Fee-Simple
Acceptable Financing Cash, Conventional
Tax Rate 2.0171
Listing Terms Cash, Conventional
Special Listing Condition Standard
Read Less
Want to know what your home might be worth? Contact us for a FREE valuation!

Our team is ready to help you sell your home for the highest possible price ASAP
Bought with Realty Austin


