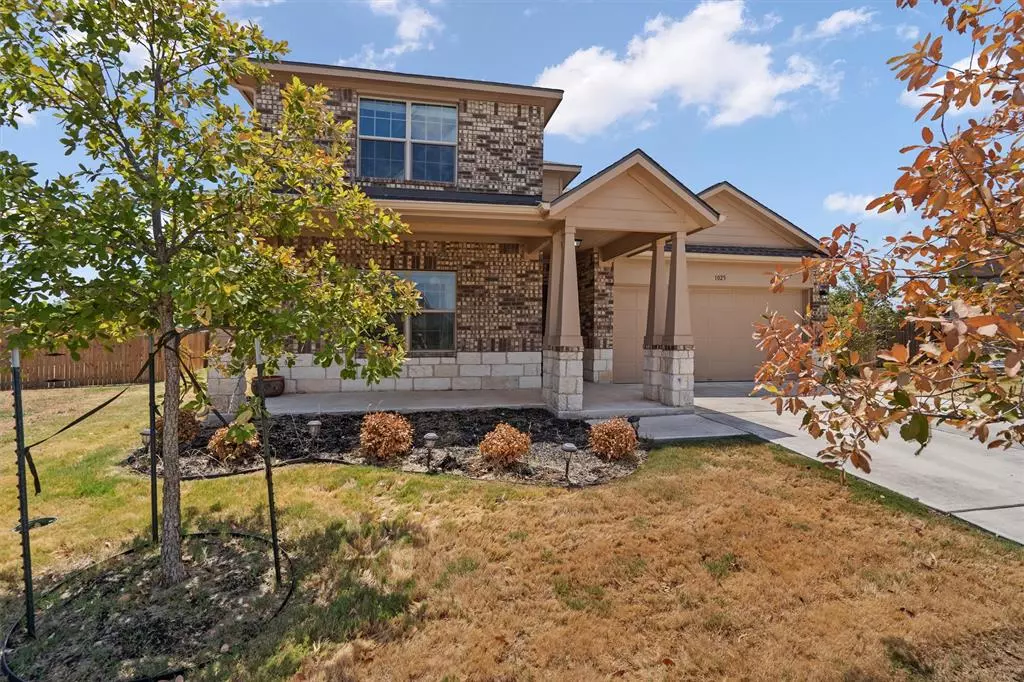$475,000
For more information regarding the value of a property, please contact us for a free consultation.
1025 Woodduck TRL Leander, TX 78641
5 Beds
3 Baths
2,896 SqFt
Key Details
Property Type Single Family Home
Sub Type Single Family Residence
Listing Status Sold
Purchase Type For Sale
Square Footage 2,896 sqft
Price per Sqft $157
Subdivision Magnolia Creek
MLS Listing ID 2569940
Sold Date 10/16/23
Style 1st Floor Entry
Bedrooms 5
Full Baths 2
Half Baths 1
HOA Fees $49/mo
Originating Board actris
Year Built 2016
Tax Year 2022
Lot Size 0.333 Acres
Lot Dimensions 173x90
Property Description
Welcome to your dream home in the heart of Leander! Nestled on a tranquil cul-de-sac, this spacious gem stands as one of the largest residences in the neighborhood. Boasting an array of updates and features, this property offers the perfect blend of comfort and style.
Step outside onto the brand new composite back deck, where you can soak up the sun or entertain friends and family against a backdrop of serene views. If outdoor gatherings are more your style, the recently added concrete patio provides an ideal space for hosting BBQs or simply enjoying the crisp evening air. Inside, the allure continues with an impressive transformation that saw all the downstairs spaces adorned with new, modern luxury vinyl plank flooring in 2022. The result is a seamless flow that complements the open floor plan and enhances the home's overall aesthetic. Upgrades abound as evidenced by the new roof installed in 2021, ensuring peace of mind and protection for years to come.
As you approach the front of the property, the eye-catching landscape design that adorns the garden beds creates an inviting curb appeal that sets this residence apart. Lush greenery and carefully chosen plants contribute to a charming welcome every time you return home.
Upon entering, be greeted by the grandeur of soaring high ceilings that amplify the sense of spaciousness. The open floor plan not only encourages natural light to pour in but also facilitates a seamless transition between the living areas, perfect for both everyday living and entertaining. If you're seeking a home that combines modern updates, ample space, and a prime location, this property in central Leander is a must-see. Schedule a showing today to experience the comfort, charm, and limitless possibilities that await within these walls. Your new chapter begins here!
Location
State TX
County Williamson
Rooms
Main Level Bedrooms 2
Interior
Interior Features Ceiling Fan(s), High Ceilings, Granite Counters, Gas Dryer Hookup, Kitchen Island, Open Floorplan, Pantry, Primary Bedroom on Main, Walk-In Closet(s)
Heating Central
Cooling Ceiling Fan(s), Central Air
Flooring Carpet, Tile, Vinyl
Fireplaces Type None
Fireplace Y
Appliance Dishwasher, Disposal, Gas Cooktop, Microwave, Refrigerator
Exterior
Exterior Feature None
Garage Spaces 2.0
Fence Fenced, Wood
Pool None
Community Features Playground, Pool, Street Lights, Walk/Bike/Hike/Jog Trail(s
Utilities Available Electricity Available, Natural Gas Available, Natural Gas Connected
Waterfront Description None
View Neighborhood
Roof Type Composition
Accessibility None
Porch Covered, Deck, Patio
Total Parking Spaces 4
Private Pool No
Building
Lot Description Back Yard, Cul-De-Sac, Curbs, Sprinkler - Automatic, Sprinkler - In Rear, Sprinkler - In Front, Trees-Small (Under 20 Ft)
Faces North
Foundation Slab
Sewer Public Sewer
Water Public
Level or Stories Two
Structure Type Brick, Masonry – Partial
New Construction No
Schools
Elementary Schools Camacho
Middle Schools Leander Middle
High Schools Glenn
School District Leander Isd
Others
HOA Fee Include Common Area Maintenance
Restrictions Deed Restrictions
Ownership Fee-Simple
Acceptable Financing Cash, Conventional, FHA, VA Loan
Tax Rate 2.198
Listing Terms Cash, Conventional, FHA, VA Loan
Special Listing Condition Standard
Read Less
Want to know what your home might be worth? Contact us for a FREE valuation!

Our team is ready to help you sell your home for the highest possible price ASAP
Bought with eXp Realty LLC


