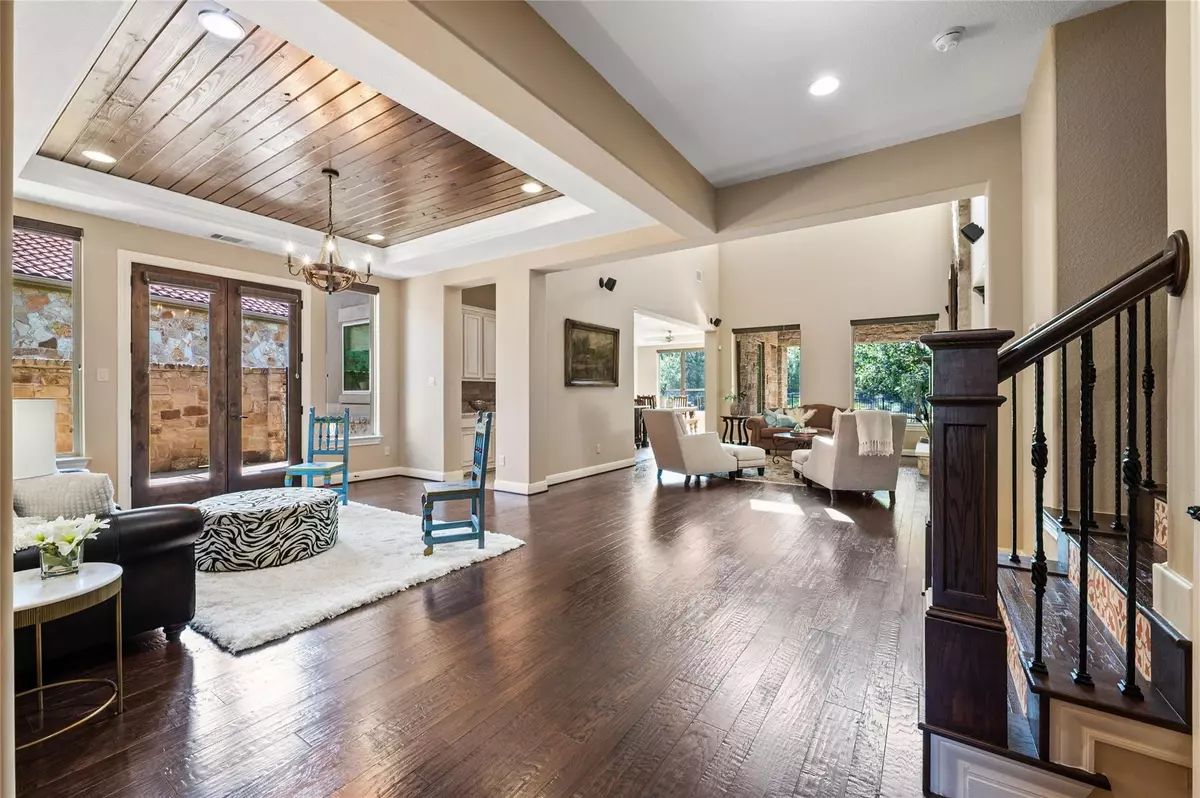$1,200,000
For more information regarding the value of a property, please contact us for a free consultation.
105 Aruba CT Lakeway, TX 78734
4 Beds
4 Baths
4,082 SqFt
Key Details
Property Type Single Family Home
Sub Type Single Family Residence
Listing Status Sold
Purchase Type For Sale
Square Footage 4,082 sqft
Price per Sqft $284
Subdivision Rough Hollow Sec 10
MLS Listing ID 5025268
Sold Date 11/27/23
Bedrooms 4
Full Baths 3
Half Baths 1
HOA Fees $72
Originating Board actris
Year Built 2015
Annual Tax Amount $16,890
Tax Year 2022
Lot Size 0.430 Acres
Property Description
Welcome home!!! This magnificent custom built home located at the Enclave of Rough Hollow will bring you the luxury lake living at its finest! This elegant Tuscan-style home is located on a quiet cul-de-sac in the exclusive and luxurious gated section of Rough Hollow, The Enclave. Meticulously cared for by original owners, this home was built by River Oaks Custom Homes, featuring cathedral ceilings with large windows and abundant natural light throughout, a true chef's dream entertainment/gourmet kitchen with professional 8 burner dual fuel range, four large bedrooms with separate office, beautiful hardwood floors and so many distinguished accents throughout. The primary owner’s retreat features an ensuite bathroom with double vanity, walk in shower, separate garden tub and huge walk in closets. Guest bedroom with full bathroom on main floor as well as a private office (or 5th bedroom). The Enclave is only minutes away to the amenity center so you can enjoy the "Rough Life" with onsite marina, restaurant, 4 pools, lazy river, play scapes, tennis, pickleball, bocce and basketball courts, soccer fields, two pavilions, miles of hike and bile trails, stand up paddle boards, kayaks, onsite community activities/socials. Zoned to the acclaimed Lake Travis ISD schools. Only 30 minutes from downtown Austin.
Location
State TX
County Travis
Rooms
Main Level Bedrooms 2
Interior
Interior Features Cathedral Ceiling(s), High Ceilings, Granite Counters, Crown Molding, Gas Dryer Hookup, Eat-in Kitchen, High Speed Internet, Kitchen Island, Multiple Dining Areas, Multiple Living Areas, Open Floorplan, Pantry, Primary Bedroom on Main, Storage, Two Primary Closets, Walk-In Closet(s), Washer Hookup, Wired for Sound
Heating Central
Cooling Ceiling Fan(s), Central Air
Flooring Carpet, Tile, Wood
Fireplaces Number 1
Fireplaces Type Family Room, Gas, Living Room, Outside
Fireplace Y
Appliance Dishwasher, Disposal, Gas Range, Microwave, Double Oven, Self Cleaning Oven, Trash Compactor
Exterior
Exterior Feature Gas Grill, Outdoor Grill
Garage Spaces 3.0
Fence Back Yard, Fenced
Pool None
Community Features Business Center, Clubhouse, Cluster Mailbox, Conference/Meeting Room, Controlled Access, Dog Park, Fitness Center, Gated, Golf, High Speed Internet, Lake, Park, Pet Amenities, Picnic Area, Planned Social Activities, Playground, Pool, Restaurant, Sport Court(s)/Facility, Street Lights, Tennis Court(s), Walk/Bike/Hike/Jog Trail(s
Utilities Available Cable Available, Electricity Available, High Speed Internet, Propane, Sewer Available, Water Available
Waterfront Description None
View Hill Country
Roof Type Composition,Shingle
Accessibility None
Porch Front Porch, Patio, Porch
Total Parking Spaces 6
Private Pool No
Building
Lot Description Back Yard, Cul-De-Sac, Front Yard, Landscaped, Open Lot, Sprinkler - Automatic, Sprinkler - In Rear, Sprinkler - In Front
Faces Northwest
Foundation Slab
Sewer MUD
Water MUD
Level or Stories Two
Structure Type Masonry – All Sides
New Construction No
Schools
Elementary Schools Serene Hills
Middle Schools Lake Travis
High Schools Lake Travis
School District Lake Travis Isd
Others
HOA Fee Include See Remarks
Restrictions City Restrictions,Covenant,Deed Restrictions
Ownership Fee-Simple
Acceptable Financing Cash, Conventional, FHA, VA Loan
Tax Rate 2.2
Listing Terms Cash, Conventional, FHA, VA Loan
Special Listing Condition Standard
Read Less
Want to know what your home might be worth? Contact us for a FREE valuation!

Our team is ready to help you sell your home for the highest possible price ASAP
Bought with Compass RE Texas, LLC


