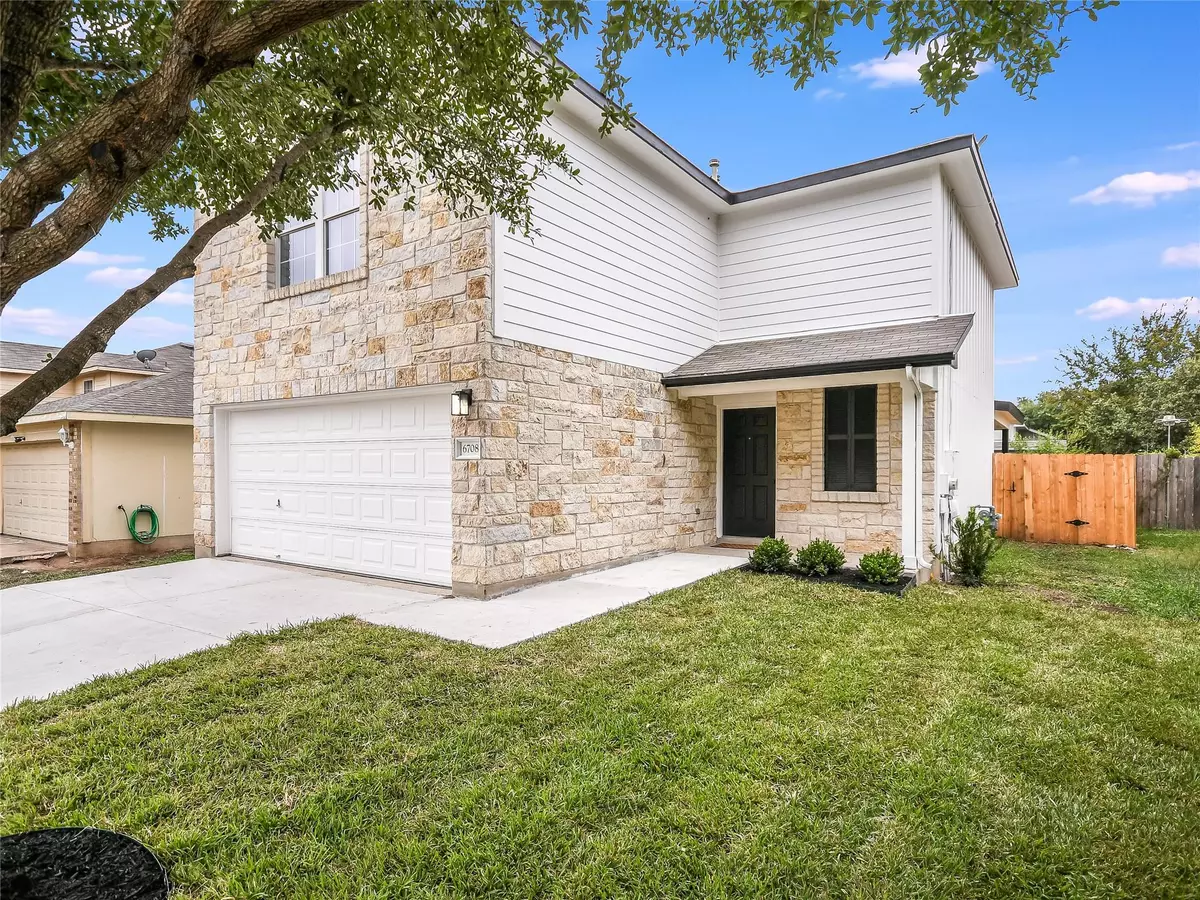$329,900
For more information regarding the value of a property, please contact us for a free consultation.
6708 Panda Royle DR Del Valle, TX 78617
3 Beds
3 Baths
1,699 SqFt
Key Details
Property Type Single Family Home
Sub Type Single Family Residence
Listing Status Sold
Purchase Type For Sale
Square Footage 1,699 sqft
Price per Sqft $188
Subdivision Stoney Ridge Ph B Sec 01
MLS Listing ID 4804094
Sold Date 11/27/23
Bedrooms 3
Full Baths 2
Half Baths 1
HOA Fees $13/ann
Originating Board actris
Year Built 2006
Annual Tax Amount $7,617
Tax Year 2023
Lot Size 5,174 Sqft
Property Description
Are you ready to experience the epitome of modern comfort and style? Meticulously updated gem is ready to provide you with a lifestyle of comfort, and convenience. This Texas beauty is ready to enchant you with over $90,000 worth of updates and improvements, making it the perfect haven for your family. Every detail has been carefully crafted to perfection. From the moment you enter, you'll be greeted by a sense of modern luxury. Professional designer features: New kitchen cabinets, Stainless Steel appliances, gas cooktop, Quartz countertops with breakfast bar, walk-in pantry, plus designer sink and fixtures await the culinary enthusiast in you. The stunning LVP flooring flows seamlessly throughout, creating a harmonious ambiance. An open floorplan ensures that gatherings and entertaining guests are a breeze. You'll love how the spaces effortlessly connect, allowing for flexibility in how you use each area. This home features all new recessed LED lighting, designer light fixtures, new doors both inside and out, programmable thermostat, ceiling fans, newly updated bathrooms with designer tile and tub/shower/toilets/mirrors and vanities. The main living leads to an 800sf outdoor covered porch for extra living space. With three generously sized bedrooms on the upper level, there's room for everyone. The master suite is a true sanctuary, boasting a private en-suite bathroom where you can unwind in luxury with the newly remodeled bathroom. Upper level laundry room so no need to lug baskets of clothes up and down the stairs. Just a stone's throw away from the Austin Airport, Circuit of the Americas, Tesla factory, McKinney State Park, and minutes to downtown Austin, this home places you at the center of convenience. Whether you're commuting or seeking adventure, you'll have it all within easy reach. Whether you're looking for your forever home or an investor seeking a prime piece of real estate, this property ticks all the boxes.
Location
State TX
County Travis
Interior
Interior Features Ceiling Fan(s), Quartz Counters, Electric Dryer Hookup, Open Floorplan, Pantry, Recessed Lighting, Washer Hookup
Heating Central, Natural Gas
Cooling Central Air, Electric
Flooring Tile, Vinyl
Fireplace Y
Appliance Dishwasher, Gas Range, Microwave, Stainless Steel Appliance(s)
Exterior
Exterior Feature Gutters Full
Garage Spaces 1.0
Fence Wood
Pool None
Community Features Cluster Mailbox, Curbs
Utilities Available Cable Connected, Electricity Connected, Natural Gas Connected, Phone Available, Sewer Connected, Water Connected
Waterfront Description None
View None
Roof Type Composition
Accessibility None
Porch Covered, Rear Porch
Total Parking Spaces 3
Private Pool No
Building
Lot Description Level
Faces Southeast
Foundation Slab
Sewer MUD
Water MUD
Level or Stories Two
Structure Type HardiPlank Type,Stone Veneer
New Construction No
Schools
Elementary Schools Popham
Middle Schools Del Valle
High Schools Del Valle
School District Del Valle Isd
Others
HOA Fee Include Common Area Maintenance
Restrictions Deed Restrictions
Ownership Fee-Simple
Acceptable Financing Cash, Conventional, FHA, VA Loan
Tax Rate 2.6075
Listing Terms Cash, Conventional, FHA, VA Loan
Special Listing Condition Standard
Read Less
Want to know what your home might be worth? Contact us for a FREE valuation!

Our team is ready to help you sell your home for the highest possible price ASAP
Bought with Sprout Realty

