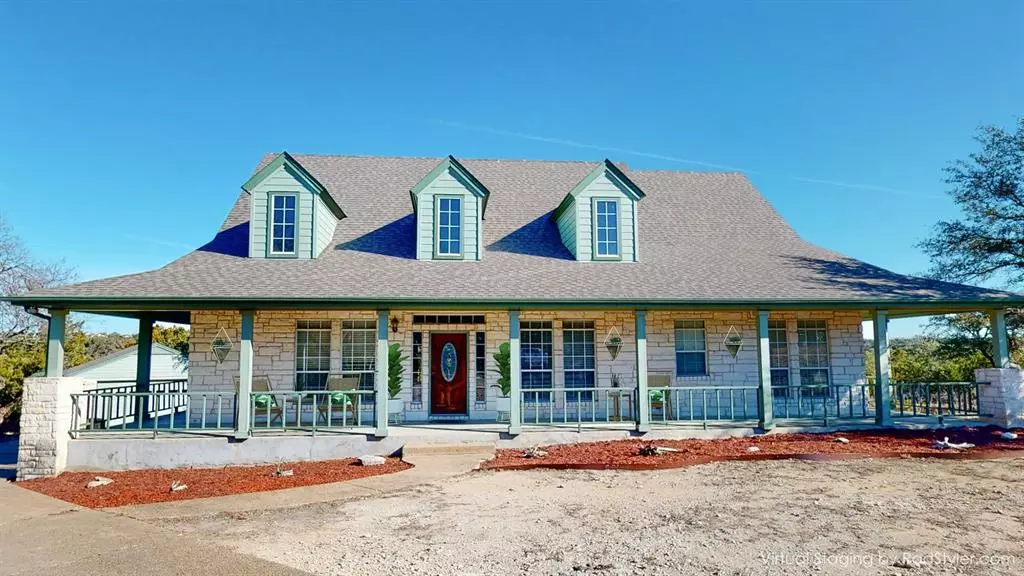$1,175,000
For more information regarding the value of a property, please contact us for a free consultation.
201 Cordwood DR Dripping Springs, TX 78620
3 Beds
3 Baths
3,321 SqFt
Key Details
Property Type Single Family Home
Sub Type Single Family Residence
Listing Status Sold
Purchase Type For Sale
Square Footage 3,321 sqft
Price per Sqft $348
Subdivision River Oaks Ranch Ph 2
MLS Listing ID 6050771
Sold Date 11/30/23
Bedrooms 3
Full Baths 3
Originating Board actris
Year Built 1998
Annual Tax Amount $9,405
Tax Year 2022
Lot Size 16.799 Acres
Property Description
Owner financing is available to qualified Buyers WAC Escape to the Austin Hill Country! Custom-built home (1997) with one owner. Meticulously cared for and immaculately clean. Private gated entrance. This 3400-plus sq ft Texas-style home is designed to fit beautifully into its 16.799-acre landscape. Enjoy family time sitting on this beautiful wrap-around porch. The great room boasts a huge floor-to-ceiling Austin stone wood-burning fireplace, French doors, and a cathedral ceiling. The kitchen has a large center island, a built-in Amana electric oven and range, a GE dishwasher, and a built-in microwave. Reverse osmosis at the kitchen sink. Huge walk-in pantry. Breakfast room. Laundry room with door to outside. Formal separate dining room. Primary bedroom with French doors leading to the porch. The primary bathroom has an antique soaking tub, a walk-in shower, and 2 vanities (one shaving). Large walk-in closet. The study is located off the primary bath. Bedrooms 2 and 3 shares a full bath. The upstairs game room has a full bath. Note: Antique fixtures throughout the main house.
The 2-car garage is oversized for pickups and SUVs. The 4-sided Austin stone 2-story barn has a studio apartment with a full bath and kitchen. This home is waiting for an excited new owner! Ag exempt.
Location
State TX
County Hays
Rooms
Main Level Bedrooms 3
Interior
Interior Features Breakfast Bar, Cedar Closet(s), Ceiling Fan(s), High Ceilings, Vaulted Ceiling(s), Chandelier, Granite Counters, Double Vanity, Electric Dryer Hookup, Eat-in Kitchen, Entrance Foyer, French Doors, Interior Steps, Kitchen Island, Multiple Dining Areas, Multiple Living Areas, Open Floorplan, Pantry, Primary Bedroom on Main, Recessed Lighting, Soaking Tub, Sound System, Storage, Walk-In Closet(s), Washer Hookup, Wired for Sound
Heating Central, Electric
Cooling Central Air
Flooring Carpet, Tile, Vinyl
Fireplaces Number 1
Fireplaces Type Great Room, Masonry, Stone, Wood Burning
Fireplace Y
Appliance Built-In Electric Oven, Dishwasher, Disposal, Down Draft, Dryer, Electric Cooktop, Exhaust Fan, Instant Hot Water, Microwave, Plumbed For Ice Maker, Electric Water Heater, Water Purifier Owned, Water Softener, Water Softener Owned
Exterior
Exterior Feature Balcony, Dog Run, Exterior Steps, Private Entrance
Fence Fenced, Full, Gate, Privacy, Security, Wire
Community Features None
Utilities Available Above Ground, Electricity Connected, Water Connected
Waterfront Description Dry/Seasonal
View Hill Country
Roof Type Composition,Shingle
Accessibility None
Porch Covered, Front Porch, Patio, Rear Porch, Side Porch, Wrap Around
Private Pool No
Building
Lot Description Agricultural, Native Plants, Private, Trees-Large (Over 40 Ft), Trees-Medium (20 Ft - 40 Ft), Trees-Small (Under 20 Ft), Views
Faces South
Foundation Slab
Sewer Septic Tank
Water Well
Level or Stories One and One Half
Structure Type Blown-In Insulation,Board & Batten Siding,Stone
New Construction No
Schools
Elementary Schools Dripping Springs
Middle Schools Dripping Springs Middle
High Schools Dripping Springs
School District Dripping Springs Isd
Others
Restrictions Deed Restrictions,Zoning
Acceptable Financing Cash, Conventional, See Remarks
Tax Rate 1.7056
Listing Terms Cash, Conventional, See Remarks
Special Listing Condition Standard
Read Less
Want to know what your home might be worth? Contact us for a FREE valuation!

Our team is ready to help you sell your home for the highest possible price ASAP
Bought with Wilemon Real Estate


