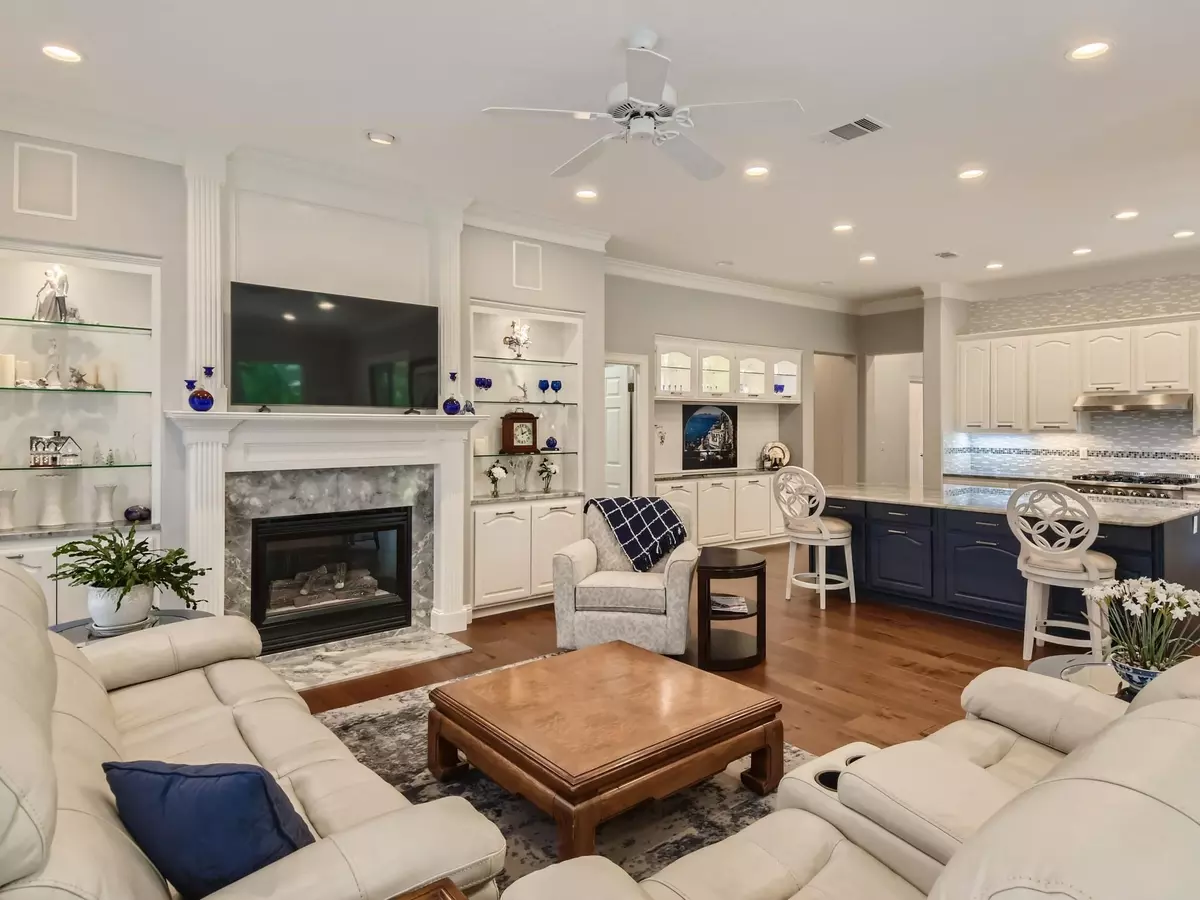$779,000
For more information regarding the value of a property, please contact us for a free consultation.
137 Running Water ST Georgetown, TX 78633
2 Beds
3 Baths
2,808 SqFt
Key Details
Property Type Single Family Home
Sub Type Single Family Residence
Listing Status Sold
Purchase Type For Sale
Square Footage 2,808 sqft
Price per Sqft $267
Subdivision Sun City Georgetown Neighborhood 04
MLS Listing ID 2071934
Sold Date 12/01/23
Bedrooms 2
Full Baths 2
Half Baths 1
HOA Fees $127/ann
Originating Board actris
Year Built 1997
Tax Year 2023
Lot Size 0.261 Acres
Property Description
One-of-a-kind designer home within the sought-after Sun City subdivision. Tastefully remodeled ceilings to floors, no detail was overlooked. Everything from elegant marble and wood entry to the meticulously painted exterior has been carefully designed and crafted with premium fixtures, appliances, countertops, cabinets, wood flooring & custom wood moldings throughout. Unwind in the spacious open concept family room, graced w/custom columns & stunningly remodeled two-tiered fireplace w/captivating custom built-in cabinets. Completely replaced wood trim throughout includes 4” designer door casings accented w/beautiful double crown molding & 6” baseboards enhance the warmth of the Hickory engineered Tuscany wood flooring throughout. Porcelain tiled oversized laundry & baths. Upgraded in both convenience & elegance, the kitchen & bathrooms are embellished w/designer Taj Mahal Quartzite & rare Ijen Blue Quartzite countertops, glass backsplashes, and statement fixtures. Meanwhile, the master bathroom features custom Italian hand painted porcelain tile, clay fired artist hand-painted sinks, & distinguished marble accents, complete w/custom glass steam shower w/instant circulating hot water throughout the home. Home chef? No problem! This kitchen boasts a full slab center island opposite the 2021 THOR 36” six burner gas stove complete w/warmer drawer for all your culinary endeavors. For easy clean up, quiet Fisher and Paykel 6 wash cycle double drawer pro dishwasher! Also featured in this home is a 2021 central vac system, KineticoPro Water Softener System w/reverse osmosis drinking water tap, an epoxy flooring system in the garage w/wall to wall custom dust free floor to ceiling storage cabinets and drawers, and a walk-up attic w/floored built-in storage. Step out into the very private backyard with its deep wooded scenic greenbelt,& admire the meticulous repainting of the exterior complete with west side efficient Solar screens. Discover luxury living at its finest!
Location
State TX
County Williamson
Rooms
Main Level Bedrooms 2
Interior
Interior Features Bar, Bookcases, Breakfast Bar, Built-in Features, Ceiling Fan(s), Central Vacuum, Granite Counters, Crown Molding, Double Vanity, Electric Dryer Hookup, Eat-in Kitchen, Entrance Foyer, French Doors, High Speed Internet, Kitchen Island, Multiple Dining Areas, Multiple Living Areas, No Interior Steps, Pantry, Soaking Tub, Solar Tube(s), Storage, Walk-In Closet(s), Washer Hookup, Wet Bar, Wired for Sound
Heating Central, Natural Gas
Cooling Central Air, Electric
Flooring Tile, Wood
Fireplaces Number 1
Fireplaces Type Family Room
Fireplace Y
Appliance Built-In Refrigerator, Cooktop, Dishwasher, Disposal, Gas Oven, Washer/Dryer, Water Softener
Exterior
Exterior Feature Gutters Full, No Exterior Steps, Private Yard
Garage Spaces 3.0
Fence None
Pool None
Community Features Clubhouse, Common Grounds, Dog Park, Fishing, Fitness Center, Golf, Library, Playground, Pool, Restaurant, Hot Tub, Sport Court(s)/Facility, Walk/Bike/Hike/Jog Trail(s
Utilities Available Cable Available, Electricity Connected, High Speed Internet, Natural Gas Connected, Phone Available, Sewer Connected, Water Connected
Waterfront Description None
View Hill Country, Park/Greenbelt, Trees/Woods
Roof Type Composition,Shingle
Accessibility None
Porch Covered, Front Porch, Rear Porch
Total Parking Spaces 6
Private Pool No
Building
Lot Description Back to Park/Greenbelt, Back Yard, Curbs, Level, Near Golf Course, Sprinkler - Automatic, Trees-Large (Over 40 Ft)
Faces Northwest
Foundation Slab
Sewer Public Sewer
Water Public
Level or Stories One
Structure Type Stone Veneer,Stucco
New Construction No
Schools
Elementary Schools Na_Sun_City
Middle Schools Na_Sun_City
High Schools Na_Sun_City
School District Jarrell Isd
Others
HOA Fee Include Common Area Maintenance
Restrictions Adult 55+
Ownership Fee-Simple
Acceptable Financing Cash, Conventional
Tax Rate 2.104208
Listing Terms Cash, Conventional
Special Listing Condition Standard
Read Less
Want to know what your home might be worth? Contact us for a FREE valuation!

Our team is ready to help you sell your home for the highest possible price ASAP
Bought with Bramlett Residential


