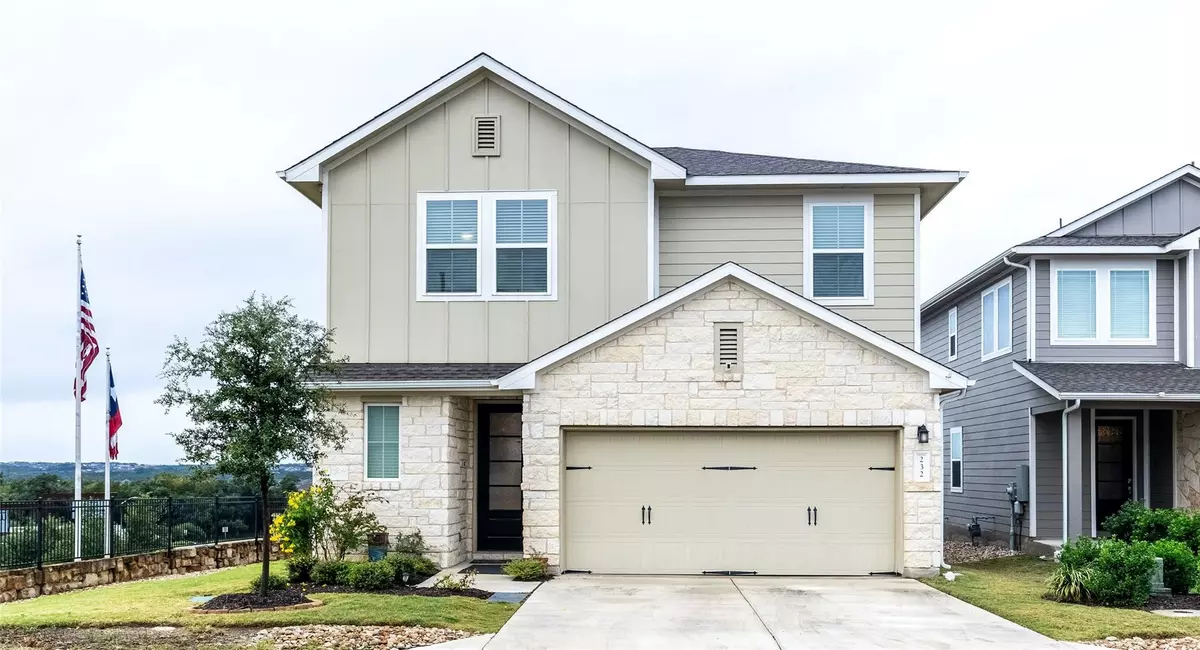$379,000
For more information regarding the value of a property, please contact us for a free consultation.
232 Montauk LOOP #27 Georgetown, TX 78628
4 Beds
3 Baths
2,062 SqFt
Key Details
Property Type Condo
Sub Type Condominium
Listing Status Sold
Purchase Type For Sale
Square Footage 2,062 sqft
Price per Sqft $170
Subdivision Rancho Sienna
MLS Listing ID 1938591
Sold Date 12/06/23
Style 1st Floor Entry
Bedrooms 4
Full Baths 2
Half Baths 1
HOA Fees $159/mo
Originating Board actris
Year Built 2019
Tax Year 2023
Lot Size 4,791 Sqft
Lot Dimensions 51x98
Property Description
This beautiful 4 bedroom 2.5 bath home is located in the coveted Rancho Sienna neighborhood. Beautiful Sunset views in the backyard/patio overlooking the hill country! Open floor plan on the main level with the kitchen, Dining, and Family room all together. Kitchen has tons of cabinet space and boasts a large center Island. The primary bedroom is also on the Main level! The primary bedroom has an attached bathroom, private toilet room, dual sinks with plenty of counter space & storage, separate tub and walk in shower, and large walk in closet. Just off the foyer on the main level there is an additional half bathroom for convenience. 3 additional bedrooms upstairs with walk-in closets & a full bathroom. Nicely landscaped yard with built in sprinkler system in the front and backyards. The HOA takes care of the front yard maintenance. Community amenities include Pools, play-ground, park, dog park, and trails etc.. Plumbed for a water softener. Dual Zone Thermostats for efficient cooling and heating for both levels. Smart lock on the front door and built in Amazon Ring system at front door.
Location
State TX
County Williamson
Rooms
Main Level Bedrooms 1
Interior
Interior Features Ceiling Fan(s), Chandelier, Quartz Counters, Double Vanity, Electric Dryer Hookup, Eat-in Kitchen, Entrance Foyer, High Speed Internet, Kitchen Island, Open Floorplan, Pantry, Primary Bedroom on Main, Recessed Lighting, Smart Home, Smart Thermostat, Soaking Tub, Walk-In Closet(s), Washer Hookup
Heating ENERGY STAR Qualified Equipment, Forced Air, Natural Gas
Cooling Ceiling Fan(s), Central Air, Dual, ENERGY STAR Qualified Equipment, Zoned
Flooring Carpet, Laminate, Tile
Fireplace Y
Appliance Dishwasher, Exhaust Fan, Microwave, Free-Standing Gas Range, Self Cleaning Oven, Stainless Steel Appliance(s), Water Heater
Exterior
Exterior Feature Exterior Steps, Gutters Full
Garage Spaces 2.0
Fence Back Yard, Fenced, Wrought Iron
Pool None
Community Features BBQ Pit/Grill, Car Share Available, Clubhouse, Cluster Mailbox, Common Grounds, Curbs, Dog Park, Gated, High Speed Internet, Lounge, Maintenance On-Site, Park, Pet Amenities, Picnic Area, Playground, Pool, Sidewalks, Sport Court(s)/Facility, Street Lights, Underground Utilities, Walk/Bike/Hike/Jog Trail(s
Utilities Available Electricity Connected, High Speed Internet, Phone Available, Propane, Sewer Connected, Underground Utilities, Water Connected
Waterfront Description None
View Hill Country, Skyline, Trees/Woods
Roof Type Composition
Accessibility Accessible Entrance, Accessible Washer/Dryer
Porch Awning(s), Covered, Front Porch, Patio, Porch, Rear Porch
Total Parking Spaces 420
Private Pool No
Building
Lot Description Cul-De-Sac, Landscaped, Sprinkler - Automatic, Sprinkler - In Rear, Sprinkler - In Front, Views
Faces East
Foundation Slab
Sewer Public Sewer
Water Public
Level or Stories Two
Structure Type HardiPlank Type,Stone,Stucco
New Construction No
Schools
Elementary Schools Rancho Sienna
Middle Schools Liberty Hill Middle
High Schools Liberty Hill
School District Liberty Hill Isd
Others
HOA Fee Include Common Area Maintenance,Landscaping,Parking,See Remarks
Restrictions Deed Restrictions
Ownership Fee-Simple
Acceptable Financing Cash, Conventional, FHA, USDA Loan, VA Loan
Tax Rate 2.5598
Listing Terms Cash, Conventional, FHA, USDA Loan, VA Loan
Special Listing Condition Standard
Read Less
Want to know what your home might be worth? Contact us for a FREE valuation!

Our team is ready to help you sell your home for the highest possible price ASAP
Bought with Freedom Realty Texas


