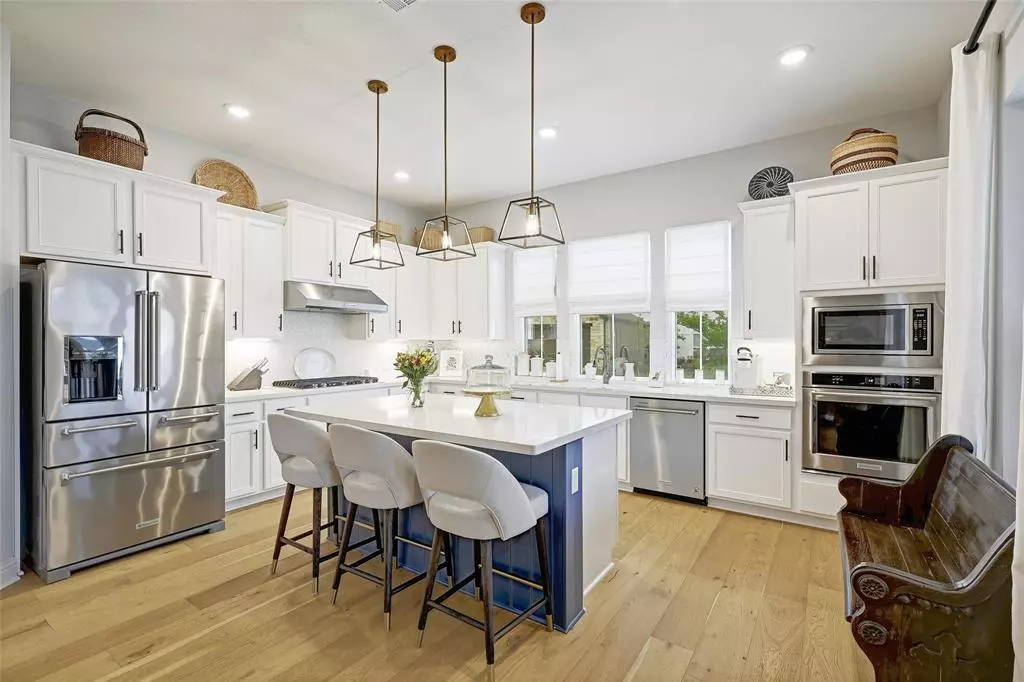$549,900
For more information regarding the value of a property, please contact us for a free consultation.
1211 Lucca DR Dripping Springs, TX 78620
4 Beds
4 Baths
2,628 SqFt
Key Details
Property Type Single Family Home
Sub Type Single Family Residence
Listing Status Sold
Purchase Type For Sale
Square Footage 2,628 sqft
Price per Sqft $203
Subdivision The Retreat At Dripping Spgs
MLS Listing ID 5669392
Sold Date 12/07/23
Bedrooms 4
Full Baths 3
Half Baths 1
HOA Fees $315/mo
Originating Board actris
Year Built 2021
Annual Tax Amount $11,000
Tax Year 2022
Lot Size 6,969 Sqft
Property Description
SELLER OFFERING BUYER INCENTIVE. The seller will fund a 2-1 buy down, which is a temporary buy down of the interest rate for the first two years of the mortgage. This is a financing technique where money is paid at closing and set in an escrow account, temporarily reducing the effective interest rate and lowering the monthly mortgage payment. With the escrow being funded by the seller, it can save thousands of dollars during the first two years. Listing agent offering $500.00 bonus to buyer's agent.
This two-year old home has custom touches and upgrades throughout!
- upstairs office, including a storage closet and double-glass French door
- second pantry off kitchen/dining area
- dry bar area under stairs with custom cabinet, wine/beverage refrigerator, and quartz countertop
- wood floors (except bathrooms and laundry room which are tile)
- upgraded light fixtures, ceiling fans, cabinet and door pulls and hinges, mirrors, faucets and shower heads, showers and tubs
- custom fabric shades
- back door off sitting room with pet door to back porch
- extended side patio
- custom patio covers with ceiling fans and lighting for patio areas
- wrought iron fence with puppy wire for entire yard area
- custom limestone privacy wall across front of yard
- added trees and landscaping to fenced yard area
- top of line KitchenAid 5 Door refrigerator in kitchen will convey.
HOA fees include lawn maintenance and irrigation as well as access to common areas: Pavilion, pool, hot tub, outdoor kitchen, fire pit and walking trails!
Location
State TX
County Hays
Rooms
Main Level Bedrooms 2
Interior
Interior Features Built-in Features, Ceiling Fan(s), Quartz Counters, Double Vanity, Dry Bar, High Speed Internet, Kitchen Island, Primary Bedroom on Main, Recessed Lighting, Smart Thermostat, Walk-In Closet(s)
Heating Central, Natural Gas, Zoned
Cooling Ceiling Fan(s), Central Air, Electric, Zoned
Flooring No Carpet, Tile, Wood
Fireplace Y
Appliance Built-In Electric Oven, Dishwasher, Disposal, Gas Cooktop, Microwave, RNGHD
Exterior
Exterior Feature CCTYD, Private Yard
Garage Spaces 2.0
Fence Wrought Iron
Pool None
Community Features BBQ Pit/Grill, Cluster Mailbox, Common Grounds, Curbs, Gated, Hot Tub, Lock and Leave, Picnic Area, Pool, Walk/Bike/Hike/Jog Trail(s
Utilities Available Cable Available, Electricity Connected, High Speed Internet, Natural Gas Connected, Phone Available, Sewer Connected, Water Connected
Waterfront Description None
View Garden, Neighborhood, Park/Greenbelt
Roof Type Composition
Accessibility Central Living Area
Porch Covered, Rear Porch, Side Porch
Total Parking Spaces 2
Private Pool No
Building
Lot Description Back Yard, Corner Lot, Landscaped, Sprinkler - Automatic, Zero Lot Line
Faces East
Foundation Slab
Sewer Public Sewer
Water Public
Level or Stories Two
Structure Type HardiPlank Type,Stone
New Construction No
Schools
Elementary Schools Walnut Springs
Middle Schools Dripping Springs Middle
High Schools Dripping Springs
School District Dripping Springs Isd
Others
HOA Fee Include Common Area Maintenance,Landscaping,Maintenance Grounds,Parking,Trash
Restrictions Covenant,Deed Restrictions
Ownership Common
Acceptable Financing Cash, Conventional, FHA, VA Loan
Tax Rate 2.1
Listing Terms Cash, Conventional, FHA, VA Loan
Special Listing Condition Standard
Read Less
Want to know what your home might be worth? Contact us for a FREE valuation!

Our team is ready to help you sell your home for the highest possible price ASAP
Bought with Moreland Properties


