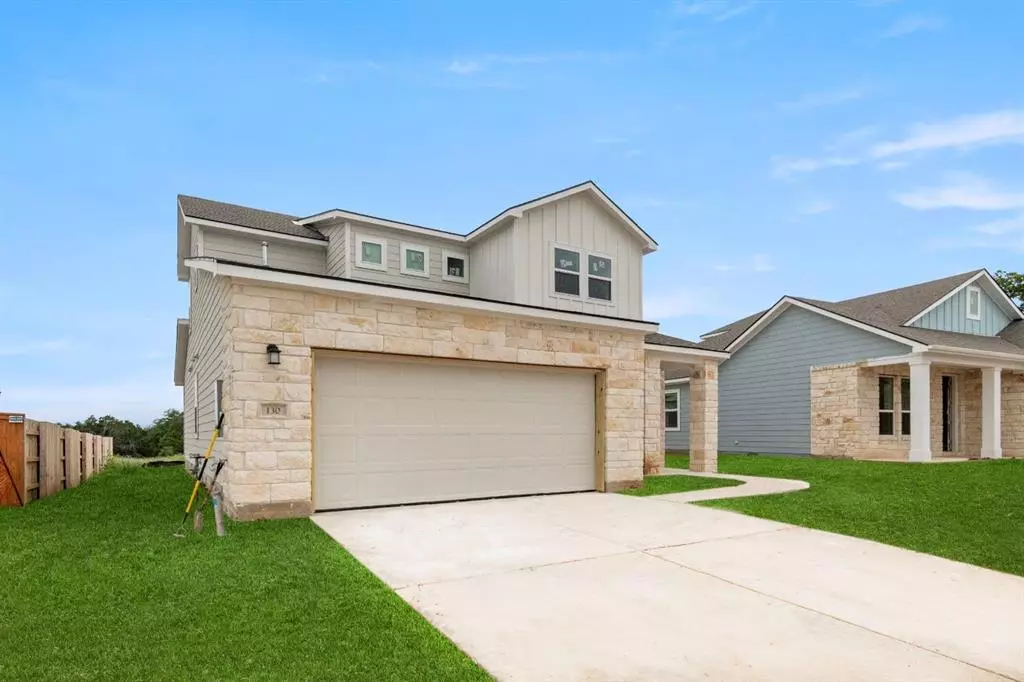$444,000
For more information regarding the value of a property, please contact us for a free consultation.
130 Wagon Spoke WAY Liberty Hill, TX 78642
4 Beds
4 Baths
2,232 SqFt
Key Details
Property Type Single Family Home
Sub Type Single Family Residence
Listing Status Sold
Purchase Type For Sale
Square Footage 2,232 sqft
Price per Sqft $198
Subdivision Orchard Ridge
MLS Listing ID 2895982
Sold Date 12/08/23
Bedrooms 4
Full Baths 3
Half Baths 1
HOA Fees $78/mo
Originating Board actris
Year Built 2023
Tax Year 2023
Lot Size 6,229 Sqft
Lot Dimensions 50 x 125
Property Description
Presenting The Austin:
130 Wagon Spoke Way: Designed with You in Mind
Front covered Lanai with an 8-foot front door greets you as you step inside into your entry way foyer. Interior design is contemporary and clean. 9-foot ceilings throughout all living spaces in the home. Your wrap around kitchen with an island and full pantry is simply sensational. All accents are included such as Stainless Appliances with Black Accents, Upgraded Kitchen Cabinetry and Designer Countertops. Your living and dining spaces designed for gatherings for holidays or simply everyday. The Owners Suite is a King-Sized room with an attached 5-piece spa inspired bath. There are also 3 secondary bedrooms perfect for guests or family with an attached bath. The covered lanai and three panel sliding glass door are the perfect pair with your panaramic view!
Location
State TX
County Williamson
Rooms
Main Level Bedrooms 1
Interior
Interior Features Quartz Counters, Interior Steps, Kitchen Island, Pantry, Primary Bedroom on Main, Recessed Lighting, Soaking Tub, Walk-In Closet(s)
Heating Central, Forced Air
Cooling Central Air
Flooring Carpet, Vinyl
Fireplace Y
Appliance Dishwasher, Disposal, Gas Range, Microwave
Exterior
Exterior Feature Lighting
Garage Spaces 1.0
Fence Wood
Pool None
Community Features Curbs, Dog Park, Fitness Center, Park, Playground, Pool, Street Lights
Utilities Available Electricity Available, Natural Gas Available, Sewer Available, Underground Utilities, Water Available
Waterfront Description None
View Neighborhood
Roof Type Composition,Shingle
Accessibility None
Porch Covered, Patio
Total Parking Spaces 2
Private Pool No
Building
Lot Description Back Yard, Front Yard, Landscaped, Sprinkler - In Rear, Sprinkler - In Front
Faces East
Foundation Slab
Sewer Public Sewer
Water Public
Level or Stories Two
Structure Type Concrete,Frame,Glass,HardiPlank Type
New Construction Yes
Schools
Elementary Schools Larkspur
Middle Schools Danielson
High Schools Glenn
School District Leander Isd
Others
HOA Fee Include Common Area Maintenance,Maintenance Grounds
Restrictions Covenant,Deed Restrictions
Ownership Common
Acceptable Financing Cash, FHA, Texas Vet, USDA Loan, VA Loan
Tax Rate 2.6
Listing Terms Cash, FHA, Texas Vet, USDA Loan, VA Loan
Special Listing Condition Standard
Read Less
Want to know what your home might be worth? Contact us for a FREE valuation!

Our team is ready to help you sell your home for the highest possible price ASAP
Bought with Redfin Corporation


